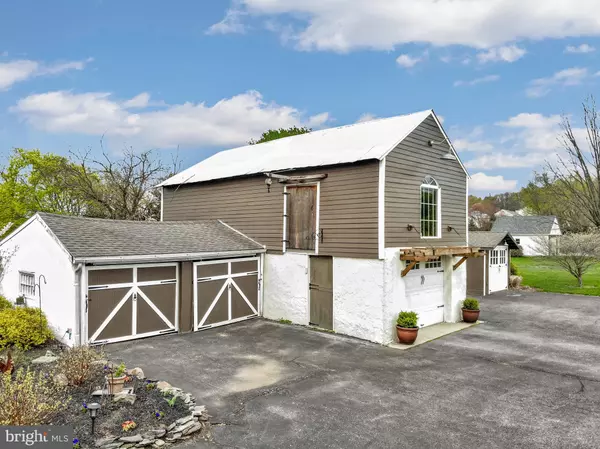$500,000
$500,000
For more information regarding the value of a property, please contact us for a free consultation.
4 Beds
2 Baths
2,100 SqFt
SOLD DATE : 07/01/2021
Key Details
Sold Price $500,000
Property Type Single Family Home
Sub Type Detached
Listing Status Sold
Purchase Type For Sale
Square Footage 2,100 sqft
Price per Sqft $238
Subdivision None Available
MLS Listing ID PAMC688786
Sold Date 07/01/21
Style Colonial
Bedrooms 4
Full Baths 2
HOA Y/N N
Abv Grd Liv Area 2,100
Originating Board BRIGHT
Year Built 1920
Annual Tax Amount $5,131
Tax Year 2020
Lot Size 1.482 Acres
Acres 1.48
Lot Dimensions 314.00 x 0.00
Property Description
Modern Updated Farm house featuring Old and New Charm throughout! This home is within walking distance to downtown Phoenixville located in Upper Providence Twp. w/views of Valley Forge Mountain and sitting on 1.48 acres. This home is gorgeous inside and out. Some of the features include 3 car detached 2 story garage that can be easily converted to add additional living quarters , separate large storage shed( in as-is condition) that can also be 4th garage, secret garden to grow all your own vegetables and herbs, beautiful outdoor patio area w/canopy, and summer kitchen/Laundry room with heated floors to entertain guests. Enter this home off of the lovely sunroom that will lead you into your Custom eat in kitchen complete w/built in stainless appliances that include side by side refrigerator, electric smooth top range/oven w/overhead vent, microwave w/convection cooking, wine cooler, center island w/storage & seating, plenty of cabinets and quartz counters and tile back splash. The lighting has been updated throughout. Next, there is a Large Dining room and Living room w/hardwood floors, plenty of windows to allow the beautiful natural sunlight in. There is a separate Office area that is accessible from a side entrance. You will also find a beautiful tiled full bath downstairs, as well. Upstairs you will fall in love with the primary bedroom w/electric fireplace, large walk in closet w/built in storage shelves. 3 additional bedrooms all good size with plenty of closet space and hardwood floors. There is a Fabulous full bath complete with tile surround, heated floor, double vanity, large jetted tub, tiled walk-in shower w/glass door. For any more storage needs there is a walk up attic and partial basement. This home resides close to Spring-Ford schools, shopping, and major roads.
Location
State PA
County Montgomery
Area Upper Providence Twp (10661)
Zoning R2
Rooms
Other Rooms Living Room, Dining Room, Primary Bedroom, Bedroom 2, Bedroom 3, Bedroom 4, Kitchen, Sun/Florida Room, Laundry, Office, Bathroom 1, Bathroom 2
Basement Partial
Interior
Hot Water Oil
Heating Hot Water
Cooling Central A/C
Equipment Built-In Microwave, Built-In Range, Dishwasher, ENERGY STAR Refrigerator, Stainless Steel Appliances
Appliance Built-In Microwave, Built-In Range, Dishwasher, ENERGY STAR Refrigerator, Stainless Steel Appliances
Heat Source Oil
Laundry Main Floor
Exterior
Garage Garage Door Opener, Additional Storage Area, Oversized
Garage Spaces 8.0
Waterfront N
Water Access N
Accessibility None
Parking Type Driveway, Detached Garage
Total Parking Spaces 8
Garage Y
Building
Story 2
Sewer Public Sewer
Water Well
Architectural Style Colonial
Level or Stories 2
Additional Building Above Grade, Below Grade
New Construction N
Schools
School District Spring-Ford Area
Others
Senior Community No
Tax ID 61-00-03388-007
Ownership Fee Simple
SqFt Source Assessor
Acceptable Financing Cash, Conventional
Listing Terms Cash, Conventional
Financing Cash,Conventional
Special Listing Condition Standard
Read Less Info
Want to know what your home might be worth? Contact us for a FREE valuation!

Our team is ready to help you sell your home for the highest possible price ASAP

Bought with Lisa Denberry • BHHS Fox & Roach-Chestnut Hill







