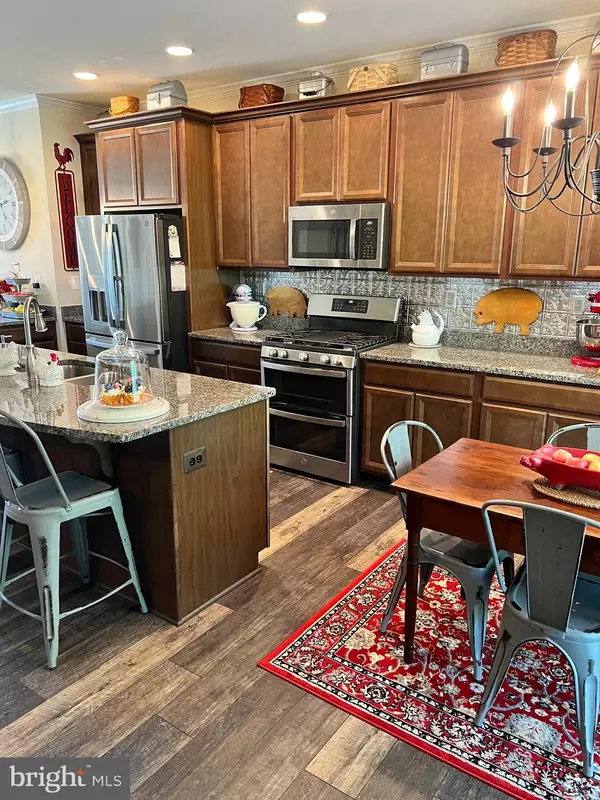$410,000
$409,900
For more information regarding the value of a property, please contact us for a free consultation.
3 Beds
4 Baths
2,428 SqFt
SOLD DATE : 07/14/2022
Key Details
Sold Price $410,000
Property Type Townhouse
Sub Type Interior Row/Townhouse
Listing Status Sold
Purchase Type For Sale
Square Footage 2,428 sqft
Price per Sqft $168
Subdivision Clark'S Rest
MLS Listing ID MDSM2006762
Sold Date 07/14/22
Style Colonial
Bedrooms 3
Full Baths 3
Half Baths 1
HOA Fees $50/mo
HOA Y/N Y
Abv Grd Liv Area 2,002
Originating Board BRIGHT
Year Built 2020
Annual Tax Amount $3,736
Tax Year 2022
Lot Size 2,760 Sqft
Acres 0.06
Property Description
Better than new without the wait AND you can lock in on an interest rate without the chance of a builder delay and it increasing! This hardly lived in townhouse built in 2020 looks fabulous with so many upgrades! A back screened porch that overlooks the woods for great privacy. Not your normal interior either. Upgrades galore and dark wood floors matching the dark wood cabinets go together with the granite counter tops and stainless appliances. Double oven and a fridge with a deli drawer. Upgraded lighting pendants and door knobs. Owners suite is REALLY SWEET! Soaking tub, ceramic flooring, dual vanities, and separate oversized shower. Bedroom level laundry with washer and dryer and all the curtain rods and blinds convey with the purchase. Just move in! Get your showing today and make the move.
Location
State MD
County Saint Marys
Zoning T
Rooms
Other Rooms Dining Room, Kitchen, Family Room, Screened Porch
Basement Improved, Walkout Level
Interior
Interior Features Breakfast Area, Carpet, Ceiling Fan(s), Combination Dining/Living, Combination Kitchen/Dining, Combination Kitchen/Living, Crown Moldings, Dining Area, Family Room Off Kitchen, Floor Plan - Open, Kitchen - Island, Recessed Lighting, Tub Shower, Upgraded Countertops
Hot Water Bottled Gas, Tankless
Cooling Central A/C
Flooring Luxury Vinyl Plank
Equipment Built-In Microwave, Dishwasher, Disposal, Refrigerator, Icemaker, Stove, Oven - Double, Washer, Dryer
Fireplace N
Appliance Built-In Microwave, Dishwasher, Disposal, Refrigerator, Icemaker, Stove, Oven - Double, Washer, Dryer
Heat Source Electric, Propane - Metered
Laundry Upper Floor, Washer In Unit, Dryer In Unit
Exterior
Garage Basement Garage
Garage Spaces 2.0
Waterfront N
Water Access N
View Trees/Woods
Roof Type Shingle
Accessibility None
Parking Type Attached Garage, On Street
Attached Garage 2
Total Parking Spaces 2
Garage Y
Building
Story 3
Foundation Block
Sewer Public Sewer
Water Public
Architectural Style Colonial
Level or Stories 3
Additional Building Above Grade, Below Grade
New Construction N
Schools
School District St. Mary'S County Public Schools
Others
Senior Community No
Tax ID 1903179946
Ownership Fee Simple
SqFt Source Assessor
Security Features Electric Alarm
Acceptable Financing Conventional, Cash, FHA, Rural Development, USDA, VA
Listing Terms Conventional, Cash, FHA, Rural Development, USDA, VA
Financing Conventional,Cash,FHA,Rural Development,USDA,VA
Special Listing Condition Standard
Read Less Info
Want to know what your home might be worth? Contact us for a FREE valuation!

Our team is ready to help you sell your home for the highest possible price ASAP

Bought with Connie M Fitzgerald • RE/MAX Closers







