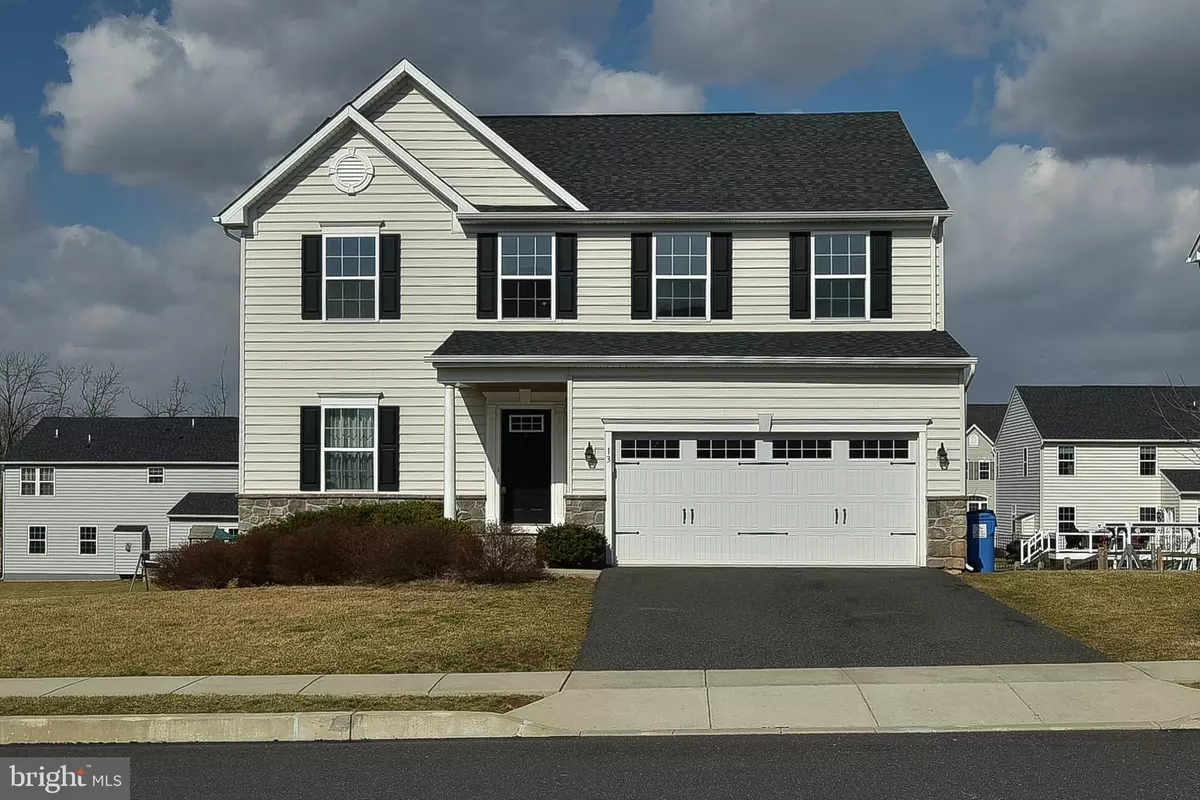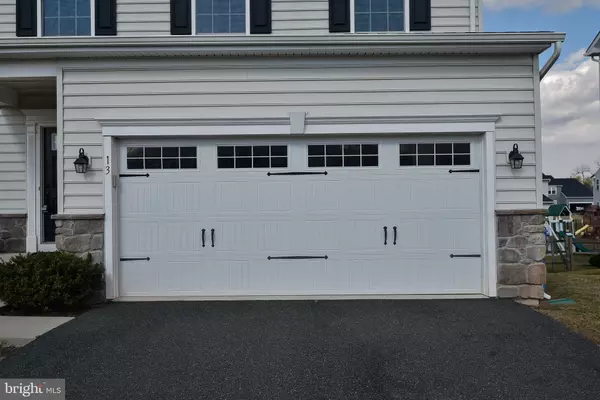$660,000
$660,000
For more information regarding the value of a property, please contact us for a free consultation.
4 Beds
4 Baths
3,200 SqFt
SOLD DATE : 03/24/2022
Key Details
Sold Price $660,000
Property Type Single Family Home
Sub Type Detached
Listing Status Sold
Purchase Type For Sale
Square Footage 3,200 sqft
Price per Sqft $206
Subdivision Springford Estates
MLS Listing ID PAMC2028242
Sold Date 03/24/22
Style Colonial
Bedrooms 4
Full Baths 3
Half Baths 1
HOA Fees $75/mo
HOA Y/N Y
Abv Grd Liv Area 3,200
Originating Board BRIGHT
Year Built 2015
Tax Year 2015
Lot Size 10,285 Sqft
Acres 0.24
Property Description
This beautiful 5 years young home contains over 3100 sq ft of living and entertaining space with 4 bedrooms and 3.5 bathrooms. From the moment you walk through the front door you are greeted with breathtaking hardwood floors and a formal living space. With the open concept floorplan, you flow right into the gourmet kitchen featuring granite countertops, stainless steal appliances, and a gas cooking range. From the kitchen, take a seat in the bright and airy sun-room and enjoy your morning cup of coffee with an abundance of natural light. The large great room features a gas fire place and a private corner bonus room that makes for a great den. Heading upstairs you will find a master bedroom retreat that will easily put your mind at ease. The master bedroom contains an upgraded bathroom and 2 giant walk in closets. Also, on the second floor you have the 2nd floor laundry room and 3 additional bedrooms with 2 additional full baths; one bedroom has it's very own private bathroom which is perfect for family and friends to visit. In the midst of all the oversized bedrooms is yet another bonus loft space. This home comes complete with a 2 car attached garage, and an unfinished walk out basement waiting for the new homeowner's personal touches.
Location
State PA
County Montgomery
Area Limerick Twp (10637)
Zoning RESID
Rooms
Other Rooms Living Room, Dining Room, Primary Bedroom, Bedroom 2, Bedroom 3, Kitchen, Family Room, Bedroom 1, Other, Attic
Basement Full, Unfinished, Outside Entrance, Fully Finished
Interior
Interior Features Primary Bath(s), Kitchen - Island, Butlers Pantry, Stall Shower, Kitchen - Eat-In
Hot Water Natural Gas, Electric
Heating Forced Air, Energy Star Heating System, Programmable Thermostat
Cooling Central A/C
Flooring Wood, Fully Carpeted, Vinyl, Tile/Brick
Fireplaces Number 1
Fireplaces Type Marble, Stone, Gas/Propane
Equipment Built-In Range, Oven - Self Cleaning, Dishwasher, Refrigerator, Disposal, Energy Efficient Appliances, Built-In Microwave
Fireplace Y
Window Features Energy Efficient
Appliance Built-In Range, Oven - Self Cleaning, Dishwasher, Refrigerator, Disposal, Energy Efficient Appliances, Built-In Microwave
Heat Source Natural Gas
Laundry Upper Floor
Exterior
Water Access N
Roof Type Pitched,Shingle
Accessibility None
Garage N
Building
Lot Description Front Yard, Rear Yard, SideYard(s)
Story 2
Foundation Concrete Perimeter
Sewer Public Sewer
Water Public
Architectural Style Colonial
Level or Stories 2
Additional Building Above Grade
Structure Type 9'+ Ceilings
New Construction N
Schools
School District Spring-Ford Area
Others
Pets Allowed Y
HOA Fee Include Common Area Maintenance,Snow Removal,Trash,Management
Senior Community No
Tax ID 37-00-03745-063
Ownership Fee Simple
SqFt Source Estimated
Security Features Security System
Acceptable Financing Conventional, VA
Listing Terms Conventional, VA
Financing Conventional,VA
Special Listing Condition Standard
Pets Allowed No Pet Restrictions
Read Less Info
Want to know what your home might be worth? Contact us for a FREE valuation!

Our team is ready to help you sell your home for the highest possible price ASAP

Bought with Charlotte A Pellechia • Keller Williams Real Estate-Blue Bell






