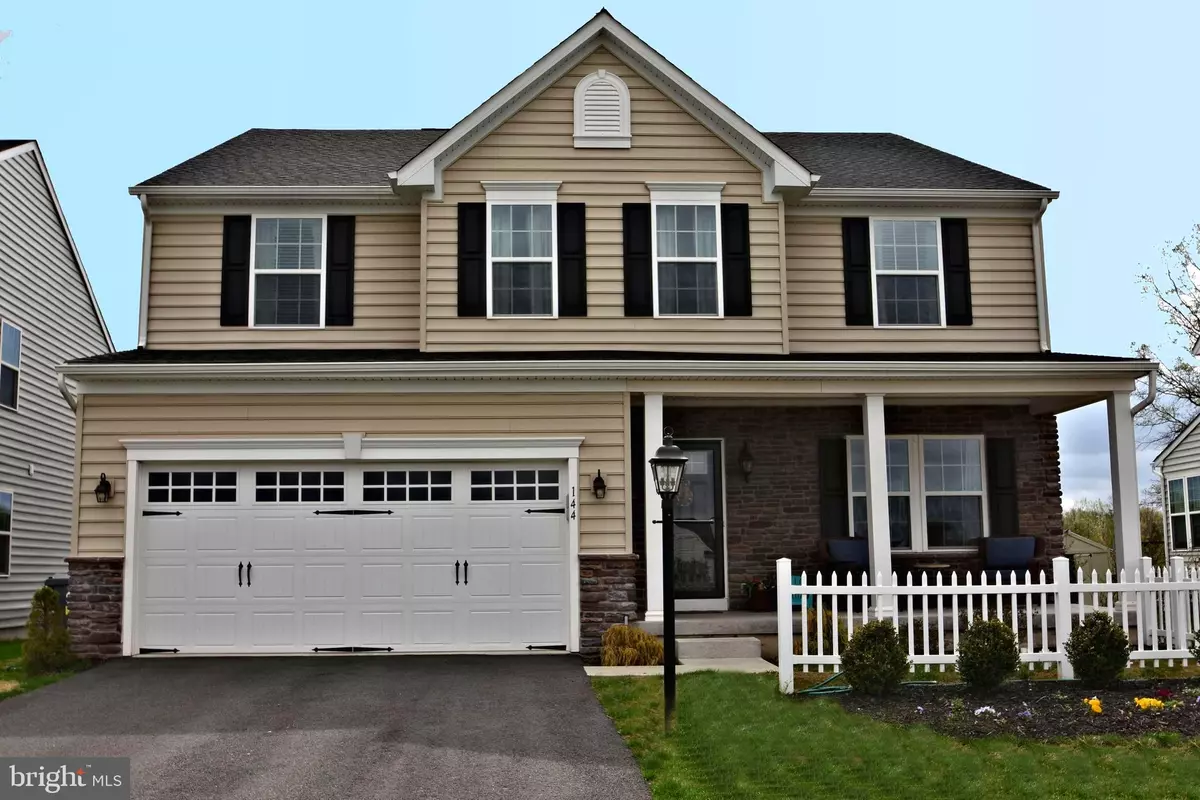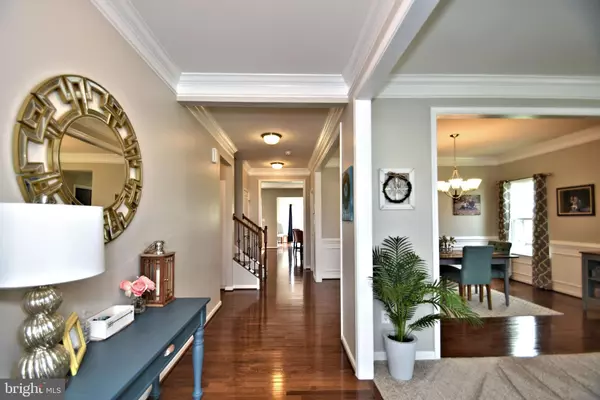$440,000
$437,900
0.5%For more information regarding the value of a property, please contact us for a free consultation.
4 Beds
2 Baths
4,570 SqFt
SOLD DATE : 10/09/2020
Key Details
Sold Price $440,000
Property Type Single Family Home
Sub Type Detached
Listing Status Sold
Purchase Type For Sale
Square Footage 4,570 sqft
Price per Sqft $96
Subdivision Hanover Woods
MLS Listing ID PAMC660272
Sold Date 10/09/20
Style Colonial
Bedrooms 4
Full Baths 2
HOA Fees $63/qua
HOA Y/N Y
Abv Grd Liv Area 3,910
Originating Board BRIGHT
Year Built 2015
Annual Tax Amount $6,897
Tax Year 2020
Lot Size 7,357 Sqft
Acres 0.17
Lot Dimensions 57.00 x 0.00
Property Description
Welcome to 144 Marisa Lane! This gorgeous ROME model in Hanover Woods is TURN-KEY and shows like a model home, leaving you nothing to do but move in! Offering beautiful CURB APPEAL with Carriage Garage Door, Covered Porch with Stone Veneer Wall and adorable Picket Fence! Be wowed as soon as you enter the home and are greeted with gleaming HARDWOOD floors that flows to the back of house, Open Floor Plan, Crown Molding, Wainscoting and Chair Rail details throughout! Sellers spared no expenses!! To the right is the formal Living Room that flows nicely into the formal Dining Room, great for hosting those family/holiday gatherings. The kitchen is sure to be a Cooks Dream!! Complete with 42" cabinets, under cabinet lights, large walk-in Pantry, STAINLESS STEEL appliances, GAS range, TILED backsplash, GRANITE countertops, a huge OVERSIZED island with more cabinets for storage, with room for seating, and recessed lights. Just off the kitchen is the beautiful Morning Room with VAULTED ceiling and plenty of windows to allow for sundrenched mornings while you enjoy your cup of coffee. The Family Room has recessed lights and gas fireplace for those cozy winter nights. There is a BONUS room off the family room that would make a great office, craft room or kids? playroom! Head up the stunning turning staircase to be blown away by the HUGE loft/bonus room, full sized dedicated Laundry Room, Hall Bathroom with TILE shower/tub and 3 generously sized Bedrooms with great closet space. Then enter the Master Suite Oasis!! Complete with sitting area, 2 WALK-IN CLOSETS and ceiling fan. The Master Ensuite bath has TILE flooring, DOUBLE bowl vanity with GRANITE countertop, water closet, soaking tub and shower stall with bench and MARBLE tile surround. The FINISHED BASEMENT adds an additional 660 sq ft of living space featuring recessed lights, making it a great place for entertaining!! There are 2 unfinished areas, allowing for plenty of storage. Enjoy those warmer summer evenings on the beautiful stamped concrete patio just off the morning room with beautiful views of the open space! This home truly HAS IT ALL, offering DUAL ZONE HVAC as well, great Curb Appeal and is conveniently located to major routes, parks and entertainment, shopping and Philadelphia Premium Outlets!! Schedule your personal tour today before its gone!
Location
State PA
County Montgomery
Area New Hanover Twp (10647)
Zoning R15
Rooms
Other Rooms Living Room, Dining Room, Primary Bedroom, Sitting Room, Bedroom 2, Bedroom 3, Bedroom 4, Kitchen, Family Room, Breakfast Room, Loft, Primary Bathroom
Basement Full
Interior
Interior Features Breakfast Area, Chair Railings, Crown Moldings, Dining Area, Family Room Off Kitchen, Floor Plan - Open, Formal/Separate Dining Room, Kitchen - Eat-In, Kitchen - Island, Primary Bath(s), Pantry, Recessed Lighting, Soaking Tub, Tub Shower, Upgraded Countertops, Wainscotting, Walk-in Closet(s), Wood Floors
Hot Water Natural Gas
Heating Forced Air, Zoned
Cooling Central A/C
Fireplaces Number 1
Heat Source Natural Gas
Exterior
Garage Garage Door Opener, Garage - Front Entry, Inside Access
Garage Spaces 2.0
Waterfront N
Water Access N
Accessibility None
Parking Type Driveway, Attached Garage
Attached Garage 2
Total Parking Spaces 2
Garage Y
Building
Story 2
Sewer Public Sewer
Water Public
Architectural Style Colonial
Level or Stories 2
Additional Building Above Grade, Below Grade
New Construction N
Schools
School District Boyertown Area
Others
HOA Fee Include Common Area Maintenance,Trash,Snow Removal
Senior Community No
Tax ID 47-00-01420-263
Ownership Fee Simple
SqFt Source Assessor
Acceptable Financing Cash, Conventional, FHA, VA
Listing Terms Cash, Conventional, FHA, VA
Financing Cash,Conventional,FHA,VA
Special Listing Condition Standard
Read Less Info
Want to know what your home might be worth? Contact us for a FREE valuation!

Our team is ready to help you sell your home for the highest possible price ASAP

Bought with David A Batty • Keller Williams Realty Devon-Wayne







