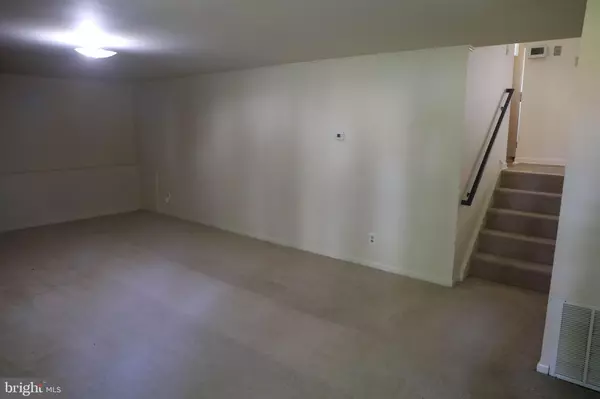$245,000
$235,000
4.3%For more information regarding the value of a property, please contact us for a free consultation.
3 Beds
2 Baths
1,356 SqFt
SOLD DATE : 09/30/2022
Key Details
Sold Price $245,000
Property Type Single Family Home
Sub Type Detached
Listing Status Sold
Purchase Type For Sale
Square Footage 1,356 sqft
Price per Sqft $180
Subdivision Linwood Gardens
MLS Listing ID NJCD2030430
Sold Date 09/30/22
Style Split Level
Bedrooms 3
Full Baths 1
Half Baths 1
HOA Y/N N
Abv Grd Liv Area 1,356
Originating Board BRIGHT
Year Built 1960
Annual Tax Amount $6,022
Tax Year 2021
Lot Size 0.270 Acres
Acres 0.27
Lot Dimensions 95.61 x 125.00
Property Sub-Type Detached
Property Description
Move In Ready! This well maintained beautiful split level house is awaiting its new owners. Priced to Sale. Property Sold As-Is. Seller will obtain C/O. Water Heater newly installed. Stove, Refrigerator, Dish Washer, Washer and Dryer sold as-is; remains with property. Spacious Backyard!
Location
State NJ
County Camden
Area Lindenwold Boro (20422)
Zoning RES
Rooms
Main Level Bedrooms 3
Interior
Hot Water Natural Gas
Heating Forced Air
Cooling Central A/C
Flooring Hardwood
Equipment Dishwasher, Dryer, Stove, Washer, Refrigerator
Appliance Dishwasher, Dryer, Stove, Washer, Refrigerator
Heat Source Natural Gas
Exterior
Parking Features Other
Garage Spaces 2.0
Water Access N
Accessibility None
Attached Garage 1
Total Parking Spaces 2
Garage Y
Building
Story 2
Foundation Other
Sewer No Septic System
Water Public
Architectural Style Split Level
Level or Stories 2
Additional Building Above Grade, Below Grade
New Construction N
Schools
School District Lindenwold Borough Public Schools
Others
Pets Allowed N
Senior Community No
Tax ID 22-00288 03-00017
Ownership Fee Simple
SqFt Source Estimated
Special Listing Condition Standard
Read Less Info
Want to know what your home might be worth? Contact us for a FREE valuation!

Our team is ready to help you sell your home for the highest possible price ASAP

Bought with Ines De La Cruz • EXP Realty, LLC






