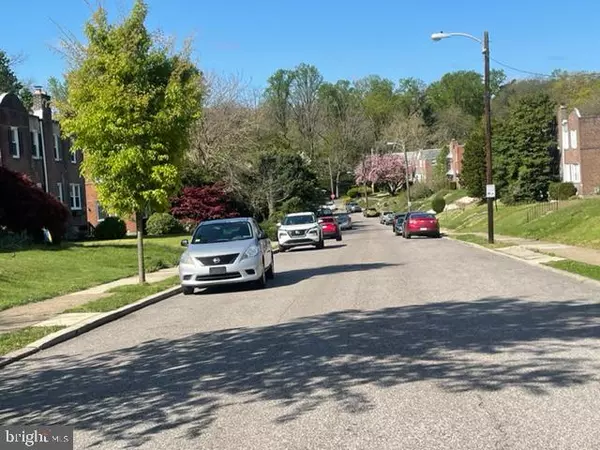$334,000
$325,000
2.8%For more information regarding the value of a property, please contact us for a free consultation.
1,518 SqFt
SOLD DATE : 06/10/2022
Key Details
Sold Price $334,000
Property Type Single Family Home
Sub Type Twin/Semi-Detached
Listing Status Sold
Purchase Type For Sale
Square Footage 1,518 sqft
Price per Sqft $220
Subdivision Blue Bell Hill
MLS Listing ID PAPH2107190
Sold Date 06/10/22
Style AirLite,Traditional
Abv Grd Liv Area 1,518
Originating Board BRIGHT
Year Built 1950
Annual Tax Amount $3,230
Tax Year 2022
Lot Size 4,001 Sqft
Acres 0.09
Lot Dimensions 35.00 x 114.00
Property Description
This is a 1950's brick 2-story building in Blue Bell Hill--built as a duplex with separate entrances, separate utilities, 2-car garage. Good systems. Great location a few steps from the Wissahickon Park and RittenhouseTown, a quick bike ride to D'Alessandro's Steaks, a 15 minute car ride to Center City Philadelphia. The location is golden and will always draw tenants. Currently fully occupied. Modest rents, could be higher.
1st floor: 2 bedrooms, 1 bath, rent $1,025/month, plus gas and electric, including use of 1-car garage and shared washer and dryer in the basement. Year's lease ending May 31, 2023.
2nd floor: 2 bedrooms, 1 bath, rent $1,050/month, plus gas and electric, including use of 1-car garage and shared washer and dryer in the basement. Year's lease ending May 31, 2023.
These tenants have been renting their apartments for several years and have been both cordial and always pay on time. Their leases say they get $50 off their rent each month that they pay on time.
Roof new in 2015, coated 2022; front roof facade re-built 2018; sidewalks replaced; retaining wall re-built 2022; hot water heaters, one in 2014, one in 2022; both boilers serviced 2022; all windows new in 2004. Each apt has its own 100 AMP circuit breaker electric panel box. See Seller disclosure and annotated inspection report posted here. Owner is licensed realtor.
Settlement date negotiable. Day before notice for showings. Showings will start thursday, 5/5/22.
Location
State PA
County Philadelphia
Area 19144 (19144)
Zoning RSA3
Rooms
Basement Connecting Stairway, Full, Interior Access, Poured Concrete, Unfinished
Interior
Interior Features Ceiling Fan(s), Combination Dining/Living, Floor Plan - Traditional, Kitchen - Eat-In, Tub Shower, Wood Floors
Hot Water Natural Gas
Heating Hot Water, Radiator
Cooling None
Flooring Wood
Fireplace N
Heat Source Natural Gas
Exterior
Parking Features Basement Garage, Inside Access
Garage Spaces 4.0
Water Access N
Roof Type Flat
Accessibility None
Attached Garage 2
Total Parking Spaces 4
Garage Y
Building
Foundation Concrete Perimeter
Sewer Public Sewer
Water Public
Architectural Style AirLite, Traditional
Additional Building Above Grade, Below Grade
New Construction N
Schools
School District The School District Of Philadelphia
Others
Tax ID 213097100
Ownership Fee Simple
SqFt Source Assessor
Special Listing Condition Standard
Read Less Info
Want to know what your home might be worth? Contact us for a FREE valuation!

Our team is ready to help you sell your home for the highest possible price ASAP

Bought with Andrew M Kraft • Springer Realty Group






