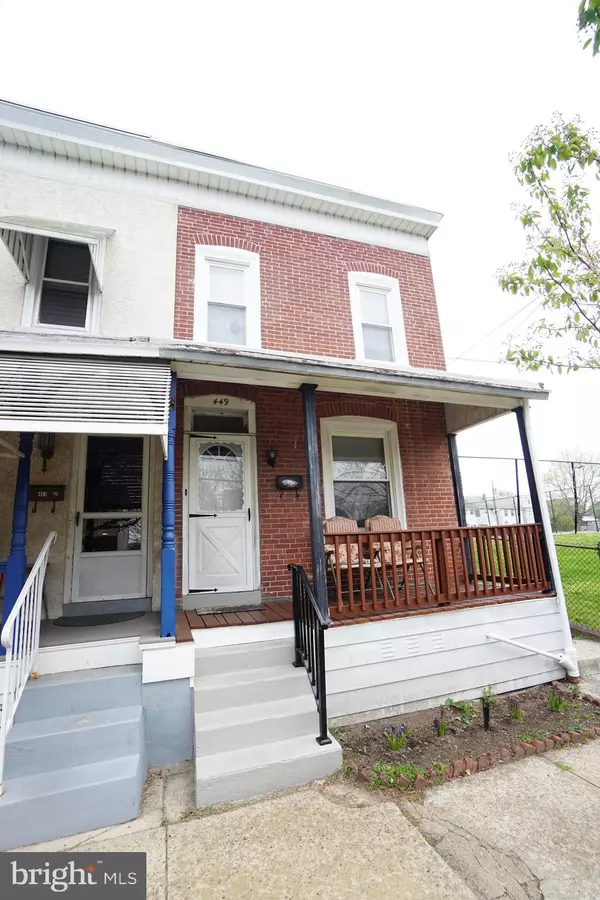$232,000
$235,000
1.3%For more information regarding the value of a property, please contact us for a free consultation.
3 Beds
2 Baths
1,230 SqFt
SOLD DATE : 08/02/2021
Key Details
Sold Price $232,000
Property Type Townhouse
Sub Type End of Row/Townhouse
Listing Status Sold
Purchase Type For Sale
Square Footage 1,230 sqft
Price per Sqft $188
Subdivision None Available
MLS Listing ID PACT531726
Sold Date 08/02/21
Style Straight Thru
Bedrooms 3
Full Baths 1
Half Baths 1
HOA Y/N N
Abv Grd Liv Area 1,230
Originating Board BRIGHT
Year Built 1900
Annual Tax Amount $2,918
Tax Year 2020
Lot Size 2,441 Sqft
Acres 0.06
Lot Dimensions 0.00 x 0.00
Property Description
Location, Location, Location! Welcome to 449 W. High St. in the heart of downtown Phoenixville. This very walkable location has so much to offer as it is just a few short blocks away from everything downtown Phoenixville has to offer such as the Colonial Theater, brew pubs, fabulous shopping and restaurants, exciting nightlife and easy access to public transportation and the Schuylkill River and Trail. Besides visiting the sites of many restaurants and small caf venues you can stay home and play a game of tennis which is right next to this property. Looking at the exterior you will see a fairly new pouch where you can sit outside and enjoy the fresh air. It also has a spacious yard with a shed to put all your equipment away for the summer and winter months. As you enter the home, you will find yourself in the living room where there is wall to wall carpeting. As you walk further you will find a kitchen, laundry and newer bathroom . The heated basement has a french drain and new sump pump. Upstairs are three bedrooms with plenty of closet space and a full bath. Two of the bedrooms were recently updated with new vinyl flooring. Come see for yourself what this home has to offer!
Location
State PA
County Chester
Area Phoenixville Boro (10315)
Zoning RESIDENTIAL
Direction North
Rooms
Basement Partial
Main Level Bedrooms 3
Interior
Interior Features Carpet, Ceiling Fan(s), Dining Area, Kitchen - Eat-In, Wood Floors, Skylight(s), Tub Shower, Combination Dining/Living, Pantry
Hot Water Electric
Heating Baseboard - Hot Water
Cooling None
Flooring Carpet, Ceramic Tile, Hardwood
Equipment Dishwasher, Disposal, Oven - Self Cleaning, Microwave, Oven/Range - Electric
Fireplace N
Appliance Dishwasher, Disposal, Oven - Self Cleaning, Microwave, Oven/Range - Electric
Heat Source Natural Gas
Laundry Main Floor
Exterior
Garage Spaces 2.0
Utilities Available Cable TV
Waterfront N
Water Access N
Roof Type Flat,Asphalt,Rubber
Accessibility None
Parking Type Off Site
Total Parking Spaces 2
Garage N
Building
Lot Description Backs - Open Common Area
Story 2
Foundation Concrete Perimeter, Crawl Space, Wood, Slab
Sewer Public Sewer
Water Public
Architectural Style Straight Thru
Level or Stories 2
Additional Building Above Grade, Below Grade
Structure Type Dry Wall,9'+ Ceilings,Plaster Walls
New Construction N
Schools
Elementary Schools Phoenixville Area Kdg Center
Middle Schools Phoenixville Area
High Schools Phoenixville Area
School District Phoenixville Area
Others
Pets Allowed Y
Senior Community No
Tax ID 15-05 -0407
Ownership Fee Simple
SqFt Source Assessor
Security Features Carbon Monoxide Detector(s),Smoke Detector
Acceptable Financing Conventional, Cash, FHA, VA
Horse Property N
Listing Terms Conventional, Cash, FHA, VA
Financing Conventional,Cash,FHA,VA
Special Listing Condition Standard
Pets Description No Pet Restrictions
Read Less Info
Want to know what your home might be worth? Contact us for a FREE valuation!

Our team is ready to help you sell your home for the highest possible price ASAP

Bought with Liesel Tarquini • Styer Real Estate







