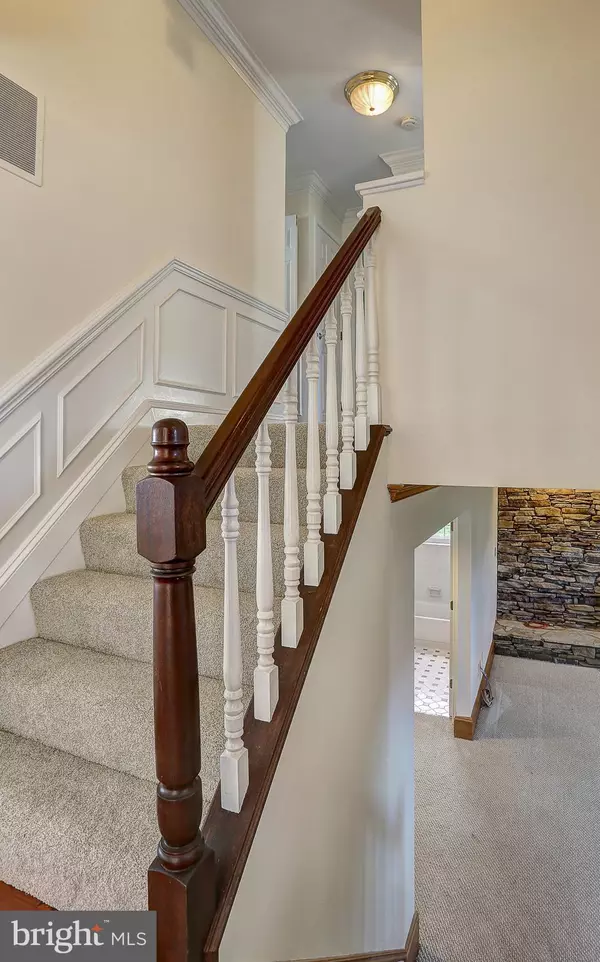$550,000
$550,000
For more information regarding the value of a property, please contact us for a free consultation.
4 Beds
3 Baths
2,112 SqFt
SOLD DATE : 12/23/2020
Key Details
Sold Price $550,000
Property Type Single Family Home
Sub Type Detached
Listing Status Sold
Purchase Type For Sale
Square Footage 2,112 sqft
Price per Sqft $260
Subdivision Brantly
MLS Listing ID MDHW287546
Sold Date 12/23/20
Style Split Level
Bedrooms 4
Full Baths 3
HOA Y/N N
Abv Grd Liv Area 2,112
Originating Board BRIGHT
Year Built 1977
Annual Tax Amount $6,704
Tax Year 2020
Lot Size 0.980 Acres
Acres 0.98
Property Description
Fantastic, updated 4 level home on nearly 1 peaceful acre in desirable Glenwood location - fresh paint; new carpeting; brand new master bath with oversized shower; sunny, eat in kitchen with large bow window, island, granite counters, double wall ovens; family room with cozy pellet stove just in time for the winter months! Relax knowing the HVAC system was just replaced in 2020 / water heater 2019 / well water neutralizer 2020 / washer 2019 / refrigerator 2020. Need a little extra storage space - a place to work on cars, wood working, home gym, batting cages, golf simulator space - the heated, 2 level outbuilding is the perfect versatile place!
Location
State MD
County Howard
Zoning RRDEO
Rooms
Other Rooms Living Room, Dining Room, Primary Bedroom, Bedroom 2, Bedroom 3, Bedroom 4, Kitchen, Family Room, Other, Bathroom 2, Bathroom 3, Primary Bathroom
Basement Unfinished
Interior
Interior Features Built-Ins, Carpet, Ceiling Fan(s), Chair Railings, Combination Dining/Living, Crown Moldings, Dining Area, Floor Plan - Traditional, Kitchen - Eat-In, Kitchen - Table Space, Kitchen - Island, Pantry, Primary Bath(s), Recessed Lighting
Hot Water Electric
Heating Heat Pump(s)
Cooling Ceiling Fan(s), Central A/C
Flooring Carpet, Ceramic Tile, Concrete, Laminated, Vinyl
Fireplaces Number 1
Fireplaces Type Other
Equipment Cooktop - Down Draft, Dishwasher, Dryer, Refrigerator, Washer, Water Heater, Cooktop, Exhaust Fan
Fireplace Y
Window Features Double Pane,Bay/Bow,Insulated,Screens
Appliance Cooktop - Down Draft, Dishwasher, Dryer, Refrigerator, Washer, Water Heater, Cooktop, Exhaust Fan
Heat Source Electric
Exterior
Exterior Feature Patio(s)
Garage Garage - Front Entry, Garage Door Opener
Garage Spaces 2.0
Waterfront N
Water Access N
Roof Type Shingle
Accessibility None
Porch Patio(s)
Parking Type Attached Garage, Driveway
Attached Garage 2
Total Parking Spaces 2
Garage Y
Building
Story 4
Sewer Septic Exists
Water Well
Architectural Style Split Level
Level or Stories 4
Additional Building Above Grade, Below Grade
New Construction N
Schools
Elementary Schools Triadelphia Ridge
Middle Schools Folly Quarter
High Schools Glenelg
School District Howard County Public School System
Others
Senior Community No
Tax ID 1404336313
Ownership Fee Simple
SqFt Source Assessor
Horse Property N
Special Listing Condition Standard
Read Less Info
Want to know what your home might be worth? Contact us for a FREE valuation!

Our team is ready to help you sell your home for the highest possible price ASAP

Bought with Paul Bittner • Keller Williams Integrity







