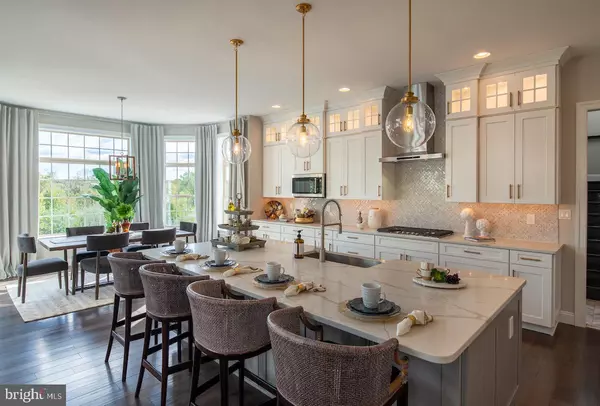$732,248
$702,662
4.2%For more information regarding the value of a property, please contact us for a free consultation.
4 Beds
4 Baths
4,145 SqFt
SOLD DATE : 06/10/2022
Key Details
Sold Price $732,248
Property Type Single Family Home
Sub Type Detached
Listing Status Sold
Purchase Type For Sale
Square Footage 4,145 sqft
Price per Sqft $176
Subdivision None Available
MLS Listing ID PACT2011324
Sold Date 06/10/22
Style A-Frame,Other
Bedrooms 4
Full Baths 3
Half Baths 1
HOA Y/N Y
Abv Grd Liv Area 4,145
Originating Board BRIGHT
Year Built 2022
Tax Year 2021
Property Description
Select from our library of homes to build on this homesite. Featured is our Devonshire model. Entering this elegant home you have a living room to one side, a formal dining room to the other, and a striking curved stairway. To the rear of the home is the large family room with a soaring 2 story ceiling which also opens to the kitchen and breakfast area. The fabulous kitchen features a huge 10 ft island, walk-in pantry, and butlers. pantry. A private study, mudroom, and second stairway are also off the kitchen. The second floor boasts a beautiful owner suite with 2 walk-in closets and a full bath. There are 3 additional bedrooms, all with walk-in closets and one includes a full bath. A hall bath and laundry room complete the 2nd floor that overlooks the family room. Photos are of a similar model home and show added cost options
Location
State PA
County Chester
Area East Pikeland Twp (10326)
Zoning RESIDENTIAL
Rooms
Basement Full
Interior
Interior Features Butlers Pantry, Breakfast Area, Curved Staircase, Double/Dual Staircase, Family Room Off Kitchen, Floor Plan - Open, Kitchen - Island, Pantry, Walk-in Closet(s)
Hot Water Electric
Heating Forced Air
Cooling Central A/C
Equipment Dishwasher, Exhaust Fan, Oven - Self Cleaning
Appliance Dishwasher, Exhaust Fan, Oven - Self Cleaning
Heat Source Propane - Owned
Exterior
Garage Other
Garage Spaces 2.0
Waterfront N
Water Access N
Accessibility Other
Parking Type Attached Garage, Driveway, Off Street
Attached Garage 2
Total Parking Spaces 2
Garage Y
Building
Story 2
Foundation Concrete Perimeter
Sewer Public Sewer
Water Well
Architectural Style A-Frame, Other
Level or Stories 2
Additional Building Above Grade
New Construction Y
Schools
School District Phoenixville Area
Others
Senior Community No
Tax ID TBD
Ownership Fee Simple
SqFt Source Estimated
Acceptable Financing Cash, Conventional
Listing Terms Cash, Conventional
Financing Cash,Conventional
Special Listing Condition Standard
Read Less Info
Want to know what your home might be worth? Contact us for a FREE valuation!

Our team is ready to help you sell your home for the highest possible price ASAP

Bought with Christopher DiValentino • Valley Forge Real Estate Group LLC







