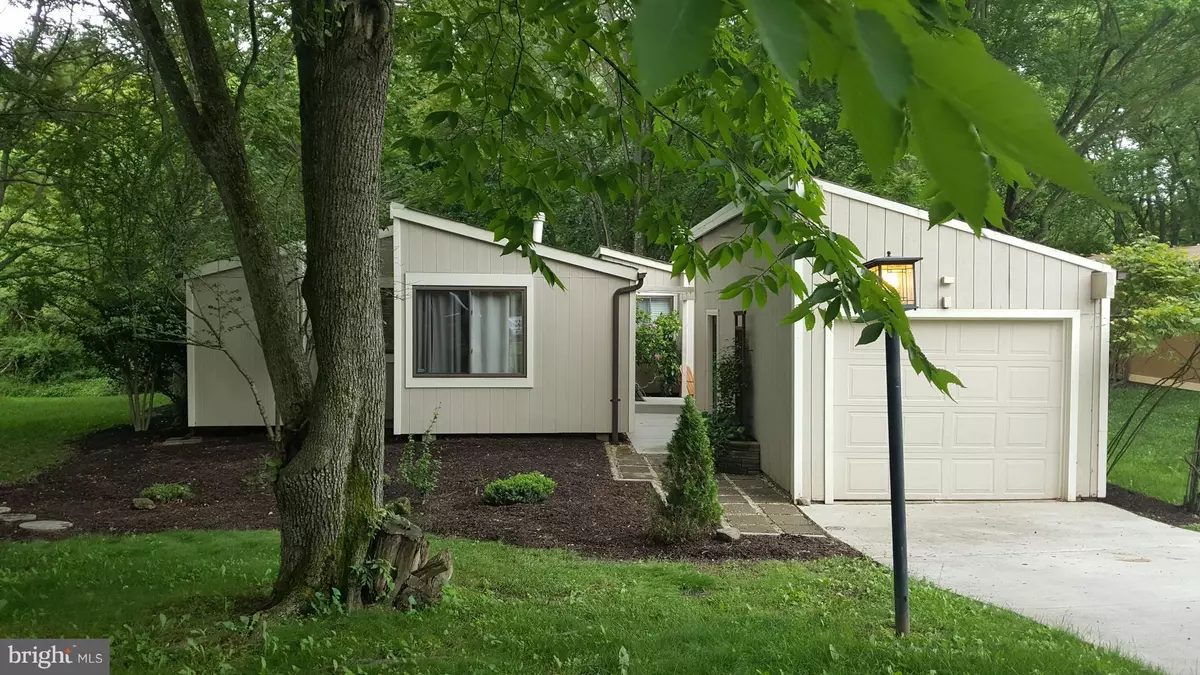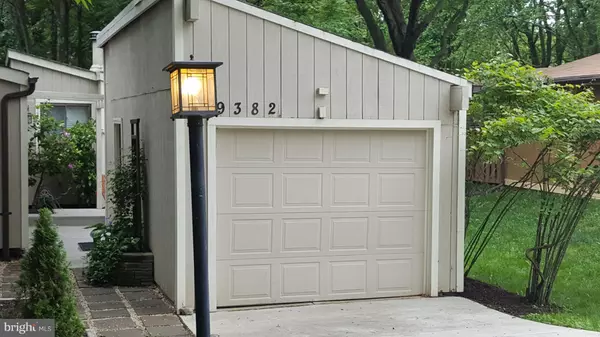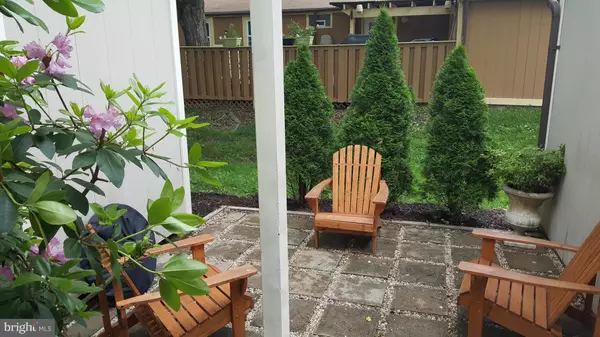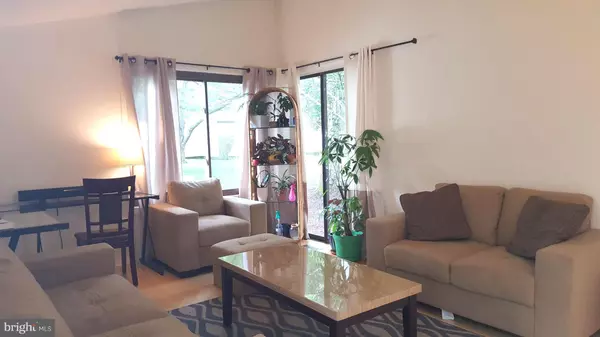$405,000
$405,000
For more information regarding the value of a property, please contact us for a free consultation.
3 Beds
2 Baths
1,267 SqFt
SOLD DATE : 06/06/2022
Key Details
Sold Price $405,000
Property Type Single Family Home
Sub Type Detached
Listing Status Sold
Purchase Type For Sale
Square Footage 1,267 sqft
Price per Sqft $319
Subdivision Stevens Forest
MLS Listing ID MDHW2013908
Sold Date 06/06/22
Style Contemporary
Bedrooms 3
Full Baths 2
HOA Fees $82/ann
HOA Y/N Y
Abv Grd Liv Area 1,267
Originating Board BRIGHT
Year Built 1971
Annual Tax Amount $4,503
Tax Year 2022
Lot Size 0.279 Acres
Acres 0.28
Property Description
HAVING TROUBLE GETTING SHOWINGS APPROVED REMOVING FROM MARKET UNTILMULTIPLE. MULTIPLE OFFERS RECEIVED Contemporary Rancher on Large 1/4 acre Lot backing to Columbia Association Park and Paths. Remodeled Kitchen with granite counter and newer cabinets. Hardwood Floor, Remodeled baths with ceramic tile and radiant heat floors. 2017 new roof, 2015 new driveway and drain system, 2013 new furnace and A/C, 3rd bedroom currently being used as a Family Room with fireplace - Private patio behind garage, private deck off master bedroom & family room with view trees and vacant lot next door belonging to Columbia Association. Oversized 1 1/2 car garage for extra storage. Vaulted Ceilings, Lots of windows fill this home with Sunlight . Full size washer and Dryer. Enlarged master bedroom with multiple closets and desk area. SELLER PROVIDING ONE YEAR AMERICAN HOME SHIELD WARRANTY FOR BUYER.
Location
State MD
County Howard
Zoning NT
Rooms
Other Rooms Living Room, Primary Bedroom, Bedroom 2, Kitchen, Family Room
Main Level Bedrooms 3
Interior
Interior Features Kitchen - Country
Hot Water Natural Gas
Heating Forced Air
Cooling Central A/C
Flooring Hardwood, Partially Carpeted
Fireplaces Number 1
Fireplaces Type Free Standing
Equipment Dishwasher, Disposal, Dryer, Icemaker, Microwave, Oven/Range - Electric, Refrigerator, Washer, Water Heater
Fireplace Y
Window Features Vinyl Clad,Skylights,Screens,Insulated
Appliance Dishwasher, Disposal, Dryer, Icemaker, Microwave, Oven/Range - Electric, Refrigerator, Washer, Water Heater
Heat Source Natural Gas
Laundry Main Floor, Washer In Unit, Dryer In Unit
Exterior
Exterior Feature Deck(s), Patio(s)
Parking Features Garage Door Opener
Garage Spaces 3.0
Utilities Available Cable TV Available
Amenities Available Jog/Walk Path, Non-Lake Recreational Area, Picnic Area, Pool Mem Avail
Water Access N
View Trees/Woods
Roof Type Asphalt
Accessibility 36\"+ wide Halls
Porch Deck(s), Patio(s)
Total Parking Spaces 3
Garage Y
Building
Lot Description Backs to Trees, Backs - Parkland, Corner, Cul-de-sac, Private
Story 1
Foundation Crawl Space
Sewer Public Sewer
Water Public
Architectural Style Contemporary
Level or Stories 1
Additional Building Above Grade, Below Grade
New Construction N
Schools
Elementary Schools Stevens Forest
Middle Schools Oakland Mills
High Schools Oakland Mills
School District Howard County Public School System
Others
Pets Allowed Y
HOA Fee Include Common Area Maintenance,Road Maintenance
Senior Community No
Tax ID 1416077267
Ownership Fee Simple
SqFt Source Assessor
Acceptable Financing Cash, Conventional, FHA, VA
Listing Terms Cash, Conventional, FHA, VA
Financing Cash,Conventional,FHA,VA
Special Listing Condition Standard
Pets Allowed Cats OK, Dogs OK
Read Less Info
Want to know what your home might be worth? Contact us for a FREE valuation!

Our team is ready to help you sell your home for the highest possible price ASAP

Bought with Vincent E Ekuban • EXIT Realty Enterprises







