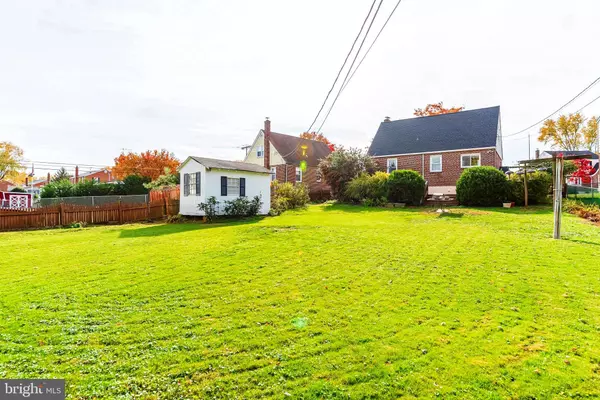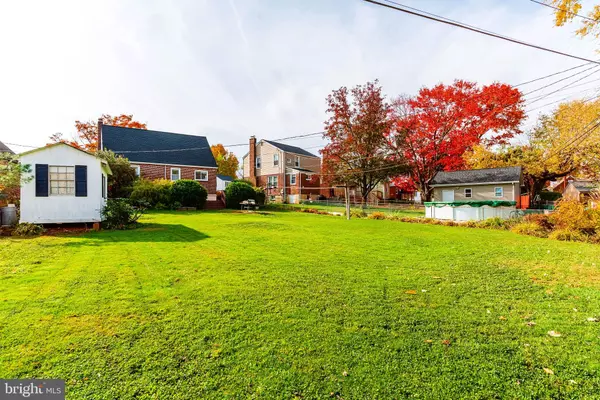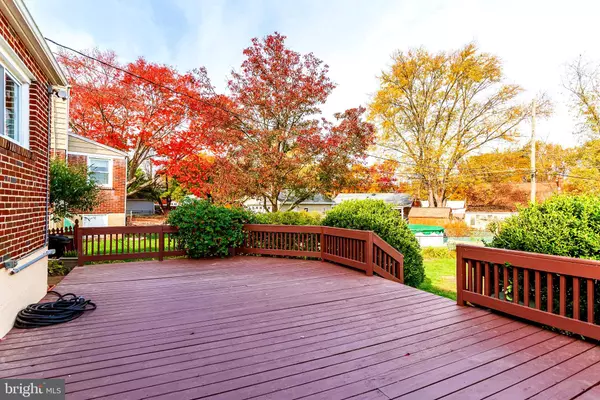$260,000
$259,900
For more information regarding the value of a property, please contact us for a free consultation.
3 Beds
2 Baths
1,452 SqFt
SOLD DATE : 12/17/2021
Key Details
Sold Price $260,000
Property Type Single Family Home
Sub Type Detached
Listing Status Sold
Purchase Type For Sale
Square Footage 1,452 sqft
Price per Sqft $179
Subdivision Linhigh
MLS Listing ID MDBC2015760
Sold Date 12/17/21
Style Cape Cod
Bedrooms 3
Full Baths 2
HOA Y/N N
Abv Grd Liv Area 1,152
Originating Board BRIGHT
Year Built 1951
Annual Tax Amount $2,890
Tax Year 2020
Lot Size 10,048 Sqft
Acres 0.23
Property Sub-Type Detached
Property Description
Welcome to this charming and exceptionally well maintained Cape Cod in the friendly neighborhood of Linhigh! Main level features hardwood floors, spacious living room w/gas fireplace & large picture window, separate dining room for family meals & entertaining dinner guests, kitchen w/plenty of cabinets & counter space, one bedroom & full bath. Upper level offers two additional bedrooms with HW under the carpet, window seat, & plenty of storage. The finished lower level has tons of space for recreation and your big screen TV, large utility room , half bath w/shower. The huge [29 X 17] deck w/stairs to lovely tree lined & private back yard is the perfect setting for outdoor BBQs with friends & family. New roof (2020), replacement windows, newer stove & dryer. Deep driveway for multiple cars. This one's a winner - see it before it's gone!
Location
State MD
County Baltimore
Zoning CALL COUNTY
Rooms
Other Rooms Living Room, Dining Room, Primary Bedroom, Bedroom 2, Bedroom 3, Kitchen, Recreation Room, Utility Room
Basement Connecting Stairway, Partially Finished, Sump Pump
Main Level Bedrooms 1
Interior
Interior Features Carpet, Ceiling Fan(s), Chair Railings, Entry Level Bedroom, Floor Plan - Traditional, Formal/Separate Dining Room, Wood Floors
Hot Water Natural Gas
Heating Baseboard - Hot Water, Zoned
Cooling Central A/C, Ceiling Fan(s)
Flooring Carpet, Hardwood, Vinyl
Fireplaces Number 1
Fireplaces Type Insert, Gas/Propane
Equipment Dishwasher, Disposal, Dryer, Refrigerator, Stove, Washer, Water Heater
Fireplace Y
Appliance Dishwasher, Disposal, Dryer, Refrigerator, Stove, Washer, Water Heater
Heat Source Natural Gas
Laundry Basement
Exterior
Exterior Feature Deck(s)
Fence Rear
Water Access N
View Garden/Lawn, Trees/Woods
Accessibility Other
Porch Deck(s)
Garage N
Building
Lot Description Front Yard, Rear Yard, SideYard(s)
Story 3
Foundation Other
Sewer Public Sewer
Water Public
Architectural Style Cape Cod
Level or Stories 3
Additional Building Above Grade, Below Grade
New Construction N
Schools
School District Baltimore County Public Schools
Others
Senior Community No
Tax ID 04141419077130
Ownership Fee Simple
SqFt Source Assessor
Special Listing Condition Standard
Read Less Info
Want to know what your home might be worth? Contact us for a FREE valuation!

Our team is ready to help you sell your home for the highest possible price ASAP

Bought with Robert J Chew • Berkshire Hathaway HomeServices PenFed Realty






