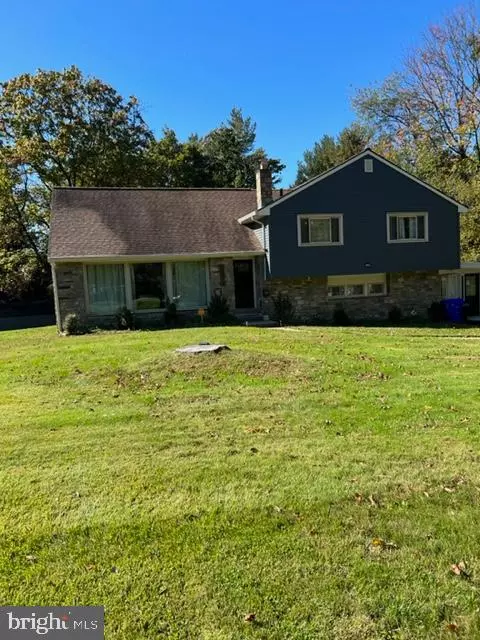$487,000
$490,000
0.6%For more information regarding the value of a property, please contact us for a free consultation.
5 Beds
4 Baths
4,210 SqFt
SOLD DATE : 05/04/2022
Key Details
Sold Price $487,000
Property Type Single Family Home
Sub Type Detached
Listing Status Sold
Purchase Type For Sale
Square Footage 4,210 sqft
Price per Sqft $115
Subdivision Wyncote
MLS Listing ID PAMC2014414
Sold Date 05/04/22
Style Traditional
Bedrooms 5
Full Baths 4
HOA Y/N N
Abv Grd Liv Area 3,100
Originating Board BRIGHT
Year Built 1955
Annual Tax Amount $11,189
Tax Year 2022
Lot Size 0.512 Acres
Acres 0.51
Lot Dimensions 135.00 x 0.00
Property Description
Well home to one of the most unique split level estates in Wyncote! The property was recently renovated with an open concept. The main level has an inviting foyer with custom sitting w/ a built in coat racket which leads into a spacious living room that has plenty of natural sunlight and beautifully stained hardwood floors. From the living room it flows into the formal dining and magnificently wide open kitchen which features stainless steel appliances, plenty of granite countertops , upgraded kitchen cabinets, recess lights, a gas stove , and an exit to a huge rear yard. From the kitchen you will enjoy the choice of either taking a few steps to go up or down a level. From the lower level, you will be amazed by the endless possibilities to arrange an in law suite or guest suite with its own full bathroom, ample size kitchen area with all of the basic amenities, a laundry room with washtub, access to a huge rear patio and yard, and with a private entrance to the suite from the multiple vehicle driveway.
The upper level will also amaze you with its hallway 4 piece bathrm, ample size guest bedrm with a scenic rear view, a huge owner suite with plenty of closet space, lots of lighting and a luxurious owner’s suite bathrm you must see to really appreciate its customized glamour. Fortunately that’s not all because there is a bonus level which has a full bathrm , hallway storage space , and a huge bonus guest bedroom. The spacious rear yard with an ample size shed adds to the overall character of this estate property. Make your appointment today before it’s too late! Your Best and Highest offer by Tuesday,, 3/22 by 5pm.
Location
State PA
County Montgomery
Area Cheltenham Twp (10631)
Zoning RES
Rooms
Other Rooms Living Room, Bedroom 5, Kitchen, Full Bath
Main Level Bedrooms 3
Interior
Hot Water Natural Gas
Heating Forced Air
Cooling Central A/C
Flooring Carpet, Ceramic Tile, Engineered Wood
Equipment Dishwasher, Dryer - Gas, Refrigerator, Stainless Steel Appliances, Washer, Water Heater
Window Features Energy Efficient
Appliance Dishwasher, Dryer - Gas, Refrigerator, Stainless Steel Appliances, Washer, Water Heater
Heat Source Natural Gas
Laundry Has Laundry, Lower Floor
Exterior
Waterfront N
Water Access N
Accessibility Level Entry - Main
Parking Type Driveway
Garage N
Building
Story 2
Foundation Slab
Sewer Public Sewer
Water Public
Architectural Style Traditional
Level or Stories 2
Additional Building Above Grade, Below Grade
Structure Type Dry Wall
New Construction N
Schools
School District Cheltenham
Others
Senior Community No
Tax ID 31-00-00472-001
Ownership Fee Simple
SqFt Source Assessor
Acceptable Financing Cash, Conventional, VA, FHA
Horse Property N
Listing Terms Cash, Conventional, VA, FHA
Financing Cash,Conventional,VA,FHA
Special Listing Condition Standard
Read Less Info
Want to know what your home might be worth? Contact us for a FREE valuation!

Our team is ready to help you sell your home for the highest possible price ASAP

Bought with Nick Raimo • Keller Williams Real Estate-Montgomeryville







