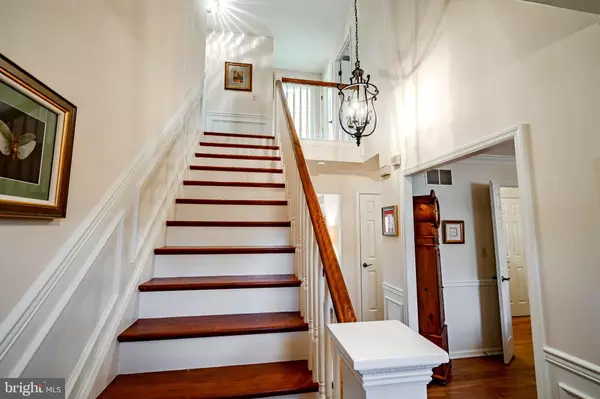$530,000
$485,000
9.3%For more information regarding the value of a property, please contact us for a free consultation.
3 Beds
3 Baths
2,011 SqFt
SOLD DATE : 03/03/2022
Key Details
Sold Price $530,000
Property Type Single Family Home
Sub Type Detached
Listing Status Sold
Purchase Type For Sale
Square Footage 2,011 sqft
Price per Sqft $263
Subdivision Deerfield Knoll
MLS Listing ID PACT2015128
Sold Date 03/03/22
Style Colonial
Bedrooms 3
Full Baths 2
Half Baths 1
HOA Fees $250/mo
HOA Y/N Y
Abv Grd Liv Area 2,011
Originating Board BRIGHT
Year Built 1990
Annual Tax Amount $4,965
Tax Year 2021
Lot Size 1,363 Sqft
Acres 0.03
Lot Dimensions 0.00 x 0.00
Property Description
LOOKING TO LIVE IN DEERFIELD KNOLL. Wait no more!!! This pristine 3 bedroom, 2/1 bath single 2 story colonial home is simply stunning. An abundance of natural light is enjoyed from every room of the house. Gleaming hardwood floors greet you as you enter into the 2 story foyer with plenty of room for guests to gather. The outstanding features of this home include a formal dining room, perfect for family dinners. a large family room with wood fireplace and an entrance to an oversized fenced in courtyard with a privacy brick wall. The main floor also offers a beautiful office off the foyer. Enjoy your morning coffee in the upgraded eat in kitchen with granite counters, stainless appliances, a picture window that looks out to the gardens and sliders to a side brick patio. A powder room and full laundry room with pantry complete the 1st floor. Take the elegant stairwell to the second floor which offers 2 spacious bedrooms, a full hall bath, linen closet and a large master suite. The master suite has a gorgeous upgraded master bath with heated floors, 2 storage closets and a spacious walk in closet. Crown molding and wainscoting throughout add a special touch to the high quality of this home. An unfinished basement offers tons of extra storage and is ready for your creative finished design. Beautifully landscaped for your enjoyment. Specially located across from the community Pond with exceptional views from every room and an expanded side yard for additional privacy. Watch nature at its best from all rooms. Roof is 10 yrs old. HVAC 4 yrs old. Security system . This home has it all. In desirable Great Valley School District and just minutes away from shopping, great restaurants, downtown West Chester or wherever your travels take you.
Location
State PA
County Chester
Area Willistown Twp (10354)
Zoning RESIDENTIAL
Rooms
Basement Full, Unfinished, Sump Pump
Interior
Interior Features Ceiling Fan(s), Chair Railings, Crown Moldings, Family Room Off Kitchen, Floor Plan - Traditional, Formal/Separate Dining Room, Kitchen - Eat-In
Hot Water Electric
Heating Heat Pump(s)
Cooling Central A/C
Flooring Hardwood
Fireplaces Number 1
Equipment Built-In Microwave, Built-In Range, Dishwasher, Disposal, Dryer, Oven/Range - Electric, Refrigerator, Stainless Steel Appliances, Washer, Water Heater
Fireplace Y
Appliance Built-In Microwave, Built-In Range, Dishwasher, Disposal, Dryer, Oven/Range - Electric, Refrigerator, Stainless Steel Appliances, Washer, Water Heater
Heat Source Electric
Laundry Main Floor
Exterior
Garage Garage - Front Entry
Garage Spaces 1.0
Fence Rear
Waterfront N
Water Access N
View Pond
Roof Type Shingle
Accessibility None
Parking Type Attached Garage, Driveway
Attached Garage 1
Total Parking Spaces 1
Garage Y
Building
Lot Description Backs to Trees, Pond, Rear Yard, SideYard(s)
Story 2
Foundation Slab
Sewer Public Sewer
Water Public
Architectural Style Colonial
Level or Stories 2
Additional Building Above Grade, Below Grade
Structure Type Dry Wall
New Construction N
Schools
School District Great Valley
Others
HOA Fee Include Common Area Maintenance,Lawn Maintenance,Road Maintenance,Snow Removal
Senior Community No
Tax ID 54-08 -0365
Ownership Fee Simple
SqFt Source Assessor
Security Features Security System
Acceptable Financing Conventional, Cash
Horse Property N
Listing Terms Conventional, Cash
Financing Conventional,Cash
Special Listing Condition Standard
Read Less Info
Want to know what your home might be worth? Contact us for a FREE valuation!

Our team is ready to help you sell your home for the highest possible price ASAP

Bought with Sherri A Quigley • Keller Williams Real Estate - West Chester







