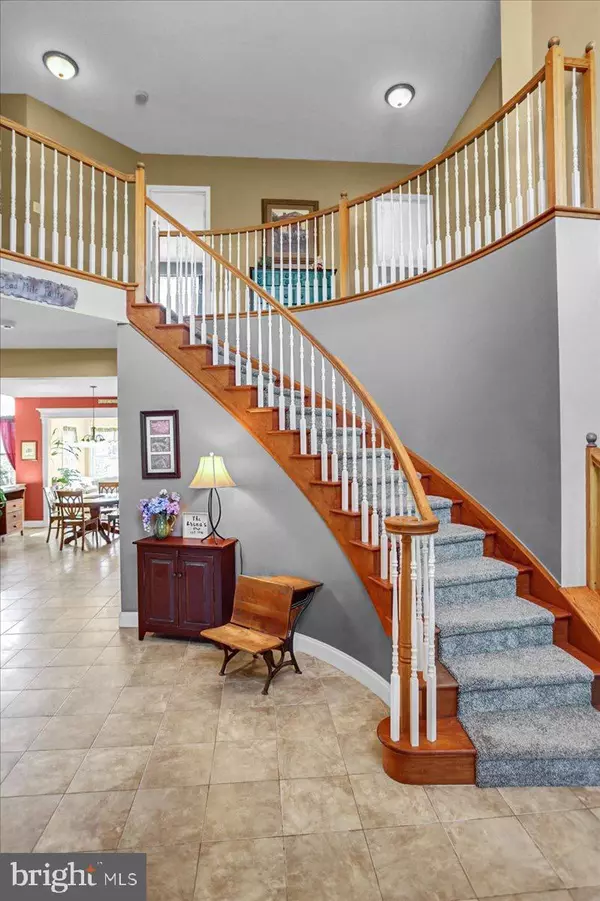$663,000
$663,000
For more information regarding the value of a property, please contact us for a free consultation.
5 Beds
5 Baths
6,192 SqFt
SOLD DATE : 05/25/2022
Key Details
Sold Price $663,000
Property Type Single Family Home
Sub Type Detached
Listing Status Sold
Purchase Type For Sale
Square Footage 6,192 sqft
Price per Sqft $107
Subdivision Crestview
MLS Listing ID PABK2014724
Sold Date 05/25/22
Style Traditional
Bedrooms 5
Full Baths 3
Half Baths 2
HOA Y/N N
Abv Grd Liv Area 4,278
Originating Board BRIGHT
Year Built 2007
Annual Tax Amount $11,344
Tax Year 2022
Lot Size 1.500 Acres
Acres 1.5
Lot Dimensions 0.00 x 0.00
Property Description
Sitting proudly on an oversized corner lot enveloped by captivating views this stunning Crestview home greets you with its graceful grandeur. Step inside where ceilings soar overhead and a sweeping oak staircase welcomes you. A formal sitting room and home office flank the entry as you enter the heart of the home featuring a well appointed kitchen with granite counters, pantry and glass door accents. Host elegant dinners in the formal dining room or enjoy a casual bite in the sun-soaked breakfast nook with french door access to the expansive deck. The homes open floor plan unfurls into a two story great room anchored by a fireplace and arched windows. A guest bath, laundry room and three car garage complete the main level. Retreat to your master bedroom with sitting area, massive walk in closet and ensuite bathroom complete with jetted tub. The newly carpeted second floor also features two generously sized bedrooms conjoined by a Jack and Jill bath and a fourth bedroom with private bathroom. The versatile lower level of the property is equipped with a walk out level entrance and daylight windows making it ideal for potential in laws quarters. Currently the space is a sports enthusiasts dream with multiple wall mount tvs to view all of the big games at once! Invite friends over for a beverage from the wet bar, show off your skill in the gaming area or catch the next blockbuster from the comfort of your own private theater room. Stay fit with a dedicated home gym or convert the space into extended stay quarters for guests. A half bath and large storage area conclude the basement level. The outdoor possibilities are equally infinite with acres of level lawn ideal for big family barbecues or tranquil evenings around the firepit. The beauty of this property is more than surface deep with recently upgraded hvac mechanicals and well pump. Serenely situated, conveniently located and meticulously maintained this one of a kind home awaits its next loving owner.
Location
State PA
County Berks
Area Bern Twp (10227)
Zoning RESIDENTIAL
Rooms
Other Rooms Living Room, Dining Room, Bedroom 2, Bedroom 3, Bedroom 4, Bedroom 5, Kitchen, Game Room, Den, Breakfast Room, Bedroom 1, Exercise Room, Laundry, Storage Room, Media Room, Bathroom 1, Bathroom 2, Bathroom 3, Half Bath
Basement Daylight, Full, Walkout Level, Windows, Fully Finished
Main Level Bedrooms 1
Interior
Interior Features Additional Stairway, Bar, Breakfast Area, Carpet, Curved Staircase, Entry Level Bedroom, Family Room Off Kitchen, Floor Plan - Open, Formal/Separate Dining Room, Kitchen - Eat-In, Kitchen - Island, Pantry, Walk-in Closet(s), Window Treatments, Other
Hot Water Electric
Heating Forced Air
Cooling Central A/C
Flooring Ceramic Tile, Hardwood
Fireplaces Number 1
Equipment Negotiable
Fireplace Y
Heat Source Propane - Owned
Laundry Main Floor
Exterior
Exterior Feature Deck(s)
Parking Features Garage - Side Entry, Inside Access
Garage Spaces 8.0
Fence Vinyl
Water Access N
View Mountain
Roof Type Shingle
Accessibility None
Porch Deck(s)
Attached Garage 3
Total Parking Spaces 8
Garage Y
Building
Lot Description Cleared, Level
Story 2
Foundation Concrete Perimeter
Sewer On Site Septic
Water Well
Architectural Style Traditional
Level or Stories 2
Additional Building Above Grade, Below Grade
Structure Type Cathedral Ceilings,Vaulted Ceilings
New Construction N
Schools
School District Schuylkill Valley
Others
Senior Community No
Tax ID 27-4480-03-23-2303
Ownership Fee Simple
SqFt Source Assessor
Acceptable Financing Cash, Conventional, VA, FHA
Listing Terms Cash, Conventional, VA, FHA
Financing Cash,Conventional,VA,FHA
Special Listing Condition Standard
Read Less Info
Want to know what your home might be worth? Contact us for a FREE valuation!

Our team is ready to help you sell your home for the highest possible price ASAP

Bought with Non Member • Non Subscribing Office






