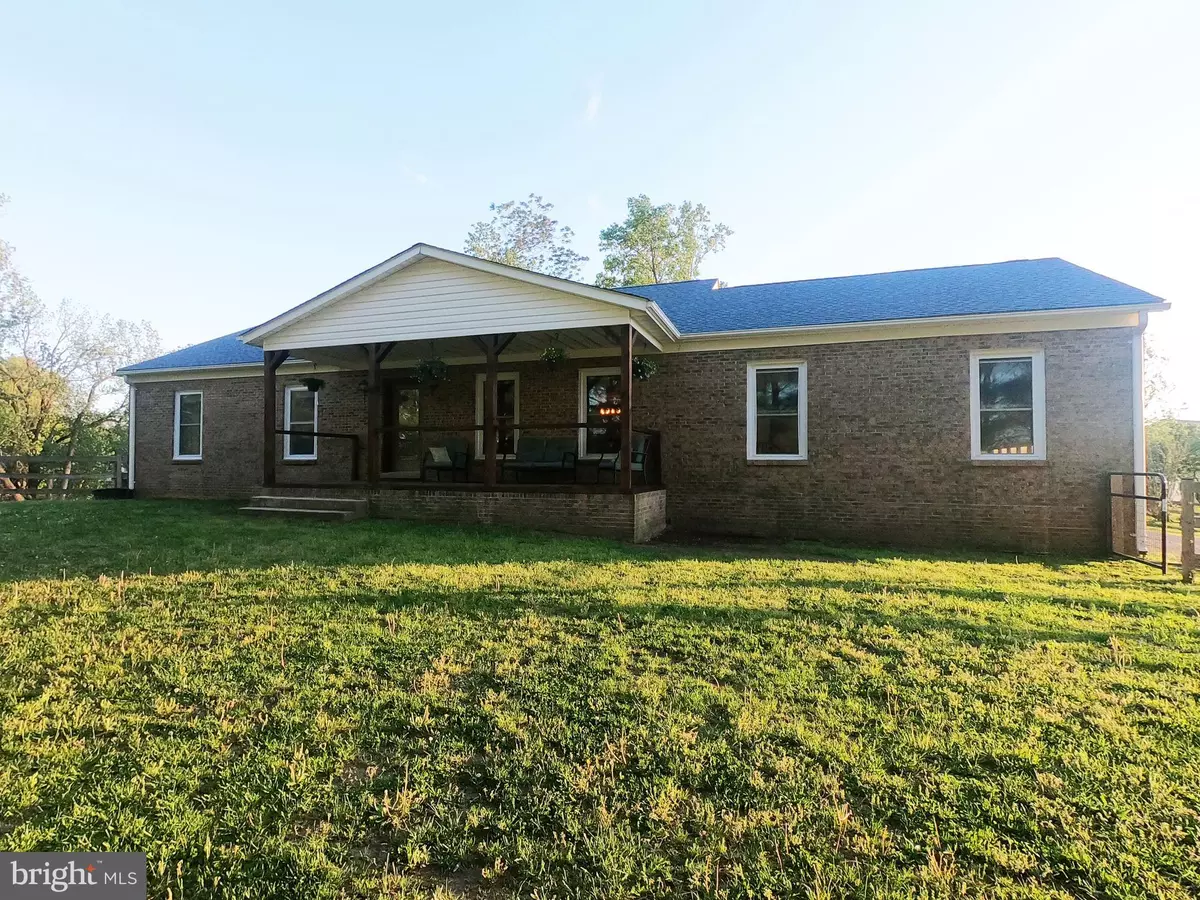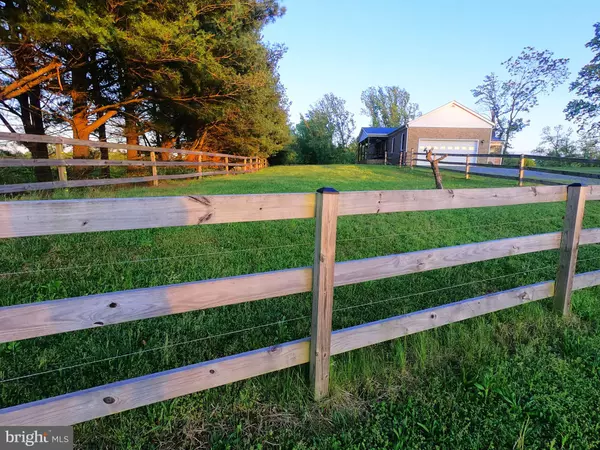$615,000
$610,000
0.8%For more information regarding the value of a property, please contact us for a free consultation.
3 Beds
3 Baths
2,775 SqFt
SOLD DATE : 06/15/2021
Key Details
Sold Price $615,000
Property Type Single Family Home
Sub Type Detached
Listing Status Sold
Purchase Type For Sale
Square Footage 2,775 sqft
Price per Sqft $221
Subdivision Dixons Acres
MLS Listing ID MDPG605636
Sold Date 06/15/21
Style Raised Ranch/Rambler
Bedrooms 3
Full Baths 3
HOA Y/N N
Abv Grd Liv Area 1,700
Originating Board BRIGHT
Year Built 1984
Annual Tax Amount $5,417
Tax Year 2021
Lot Size 6.350 Acres
Acres 6.35
Property Description
Quality-restored custom brick rancher on gated 6+ acres occupied by a couple cute horses & pygmy goats. Tucked .3 miles back from road, enjoy sunrise's and sunsets in the awesome sunroom & star-filled night skies around the 8ft brick firepit. Teleworkers-FiOS Gigabit, bus access, & 40 min to DC. Fully renovated in 2015-18. Roof w/arch. shingles in 2015. Open concept with true chef's kitchen: premium appliances, leather-feel granite, 9ft black walnut island, etc. Stone fireplace w/12ft walnut mantel. New flooring is 3/4" of solid oak. All 3 baths renovated. Finished walkout basement with 2nd kitchen, full bath, living room, classroom/office area, and guest/rec room all w/vinyl plank/gel-padded carpet & designer ceiling. Huge laundry room with storage. LG wash/dry. 3/5 pasture acres are fenced. 3-4 stall pole barn w/tack/feed closet, workshop, hay & shaving shed. 3-stall barn & 1-stall run-in (as-is) in back pasture. Arena area flattened but unfinished-make it your own. NO entering/viewing uninvited-private drive.
Location
State MD
County Prince Georges
Zoning OS
Direction Northeast
Rooms
Other Rooms Primary Bedroom, Bedroom 2, Bedroom 3, Primary Bathroom, Full Bath
Basement Fully Finished
Main Level Bedrooms 3
Interior
Interior Features 2nd Kitchen, Built-Ins, Ceiling Fan(s), Combination Kitchen/Living, Entry Level Bedroom, Floor Plan - Open, Kitchen - Eat-In, Kitchen - Gourmet, Kitchen - Island, Primary Bath(s), Upgraded Countertops, Wood Floors, Water Treat System, Recessed Lighting
Hot Water Tankless
Heating Heat Pump(s)
Cooling Central A/C, Heat Pump(s)
Flooring Carpet, Hardwood
Fireplaces Number 1
Equipment Built-In Microwave, Dryer, Extra Refrigerator/Freezer, Oven/Range - Electric, Oven/Range - Gas, Range Hood, Refrigerator, Stainless Steel Appliances, Washer, Water Heater - Tankless
Window Features Double Pane
Appliance Built-In Microwave, Dryer, Extra Refrigerator/Freezer, Oven/Range - Electric, Oven/Range - Gas, Range Hood, Refrigerator, Stainless Steel Appliances, Washer, Water Heater - Tankless
Heat Source Electric
Laundry Basement
Exterior
Exterior Feature Brick, Enclosed, Patio(s), Porch(es)
Parking Features Garage - Side Entry, Garage Door Opener, Oversized
Garage Spaces 8.0
Fence Wood
Utilities Available Cable TV Available, Electric Available, Natural Gas Available
Water Access N
View Garden/Lawn, Panoramic, Pasture, Trees/Woods
Roof Type Architectural Shingle
Farm Horse
Accessibility None
Porch Brick, Enclosed, Patio(s), Porch(es)
Attached Garage 2
Total Parking Spaces 8
Garage Y
Building
Lot Description Backs to Trees, Partly Wooded, Other
Story 1
Foundation Slab
Sewer Community Septic Tank, Private Septic Tank
Water Well
Architectural Style Raised Ranch/Rambler
Level or Stories 1
Additional Building Above Grade, Below Grade
New Construction N
Schools
Elementary Schools Baden
Middle Schools Gwynn Park
High Schools Gwynn Park
School District Prince George'S County Public Schools
Others
Senior Community No
Tax ID 17040253286
Ownership Fee Simple
SqFt Source Assessor
Security Features Smoke Detector
Acceptable Financing Cash, Conventional, FHA, VA
Horse Property Y
Listing Terms Cash, Conventional, FHA, VA
Financing Cash,Conventional,FHA,VA
Special Listing Condition Standard
Read Less Info
Want to know what your home might be worth? Contact us for a FREE valuation!

Our team is ready to help you sell your home for the highest possible price ASAP

Bought with Nicholas W Poliansky • EXP Realty, LLC







