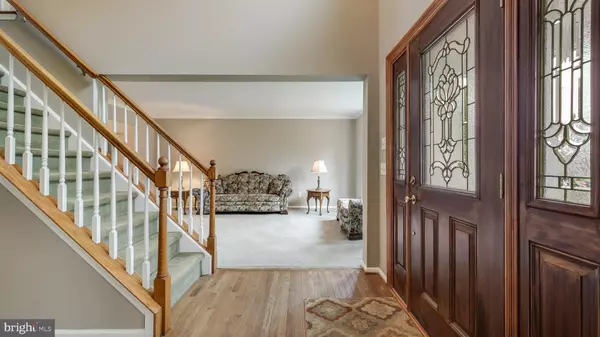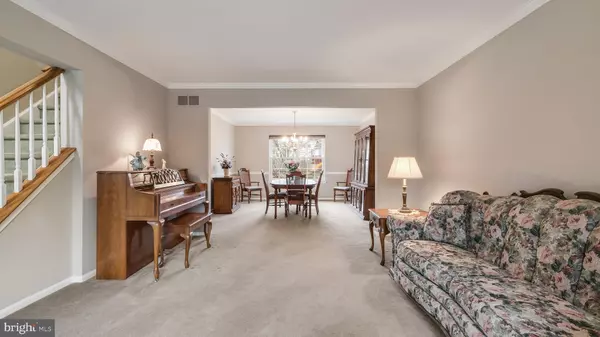$650,000
$625,000
4.0%For more information regarding the value of a property, please contact us for a free consultation.
4 Beds
3 Baths
2,700 SqFt
SOLD DATE : 06/18/2021
Key Details
Sold Price $650,000
Property Type Single Family Home
Sub Type Detached
Listing Status Sold
Purchase Type For Sale
Square Footage 2,700 sqft
Price per Sqft $240
Subdivision Buckingham Place
MLS Listing ID PABU522342
Sold Date 06/18/21
Style Colonial
Bedrooms 4
Full Baths 2
Half Baths 1
HOA Y/N N
Abv Grd Liv Area 2,700
Originating Board BRIGHT
Year Built 1993
Annual Tax Amount $6,713
Tax Year 2020
Lot Size 0.356 Acres
Acres 0.36
Lot Dimensions 105.00 x 138.00
Property Description
Lovely 4 bedroom Colonial on 1/3 of an acre in Buckingham Place, Buckingham Township. Gracious 2-story foyer, Formal Living Room and Dining Room, newer french-doors to main floor office space. Updated Kitchen with quartz counter tops, farm sink, tiled back splash and custom wood cabinetry, newer stainless steel appliances, ceramic tile floors. Step down to stunning 2-story family room with floor to ceiling stone gas fireplace and triple window over-looking rear yard. Main floor laundry and the brand new Electrolux washer and dryer are being sold with the house! Freshly painted and newer carpeting throughout. Upstairs you will find 4 spacious bedrooms. Double-door entry to master bedroom suite offering a luxurious tile bath with soaking tub and stall shower plus a wonderful private sitting room! Bedrooms 2,3,4 each have newer carpeting, double closets and ceiling fans! Newer hall bath upstairs is beautiful offering an over sized vanity with quartz counter top and double sinks and tub/shower combination. Finished Basement with game room area. Porcelain tile flooring. Pool table is negotiable. Storage Space. Newer HVAC and newer water heater. Outside you will find a deck with a gazebo for shade and a patio area for the fire pit. There is a hot tub breaker in the electrical panel if you decide to purchase a hot tub for your patio area! Buckingham Place is a wonderful community located close to historic down town Doylestown as well as the schools and parks....and the very popular bike & hike trail! Better hurry to see this lovely home.
Location
State PA
County Bucks
Area Buckingham Twp (10106)
Zoning CA1
Rooms
Other Rooms Living Room, Dining Room, Primary Bedroom, Sitting Room, Bedroom 2, Bedroom 3, Bedroom 4, Kitchen, Game Room, Family Room, Breakfast Room, Exercise Room, Laundry, Other, Office, Bathroom 2, Primary Bathroom
Basement Full, Fully Finished
Interior
Interior Features Attic/House Fan, Breakfast Area, Carpet, Ceiling Fan(s), Chair Railings, Family Room Off Kitchen, Floor Plan - Open, Formal/Separate Dining Room, Pantry, Recessed Lighting, Stall Shower, Store/Office, Upgraded Countertops, Walk-in Closet(s), Window Treatments, Wood Floors
Hot Water Electric
Heating Forced Air
Cooling Central A/C
Flooring Carpet, Ceramic Tile, Vinyl, Wood
Fireplaces Number 1
Fireplaces Type Stone
Equipment Built-In Microwave, Built-In Range, Dishwasher, Disposal, Dryer, Extra Refrigerator/Freezer, Oven - Self Cleaning, Refrigerator, Stainless Steel Appliances, Washer
Fireplace Y
Appliance Built-In Microwave, Built-In Range, Dishwasher, Disposal, Dryer, Extra Refrigerator/Freezer, Oven - Self Cleaning, Refrigerator, Stainless Steel Appliances, Washer
Heat Source Electric
Laundry Main Floor
Exterior
Exterior Feature Deck(s), Porch(es), Patio(s)
Garage Garage - Front Entry, Garage Door Opener, Inside Access
Garage Spaces 6.0
Fence Wood
Waterfront N
Water Access N
Roof Type Asphalt
Accessibility None
Porch Deck(s), Porch(es), Patio(s)
Parking Type Driveway, Attached Garage
Attached Garage 2
Total Parking Spaces 6
Garage Y
Building
Story 2
Sewer Public Sewer
Water Public
Architectural Style Colonial
Level or Stories 2
Additional Building Above Grade, Below Grade
New Construction N
Schools
High Schools Central Bucks High School East
School District Central Bucks
Others
Senior Community No
Tax ID 06-055-086
Ownership Fee Simple
SqFt Source Assessor
Special Listing Condition Standard
Read Less Info
Want to know what your home might be worth? Contact us for a FREE valuation!

Our team is ready to help you sell your home for the highest possible price ASAP

Bought with Donald O Bormes Jr. • RE/MAX Centre Realtors







