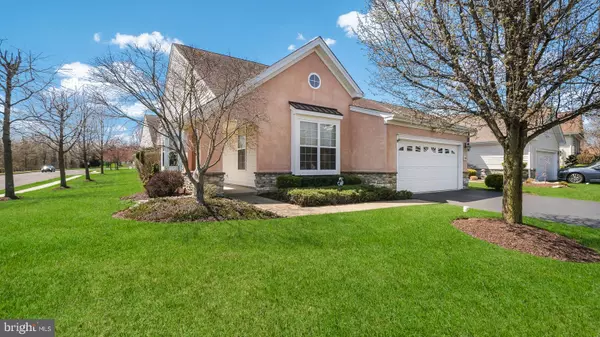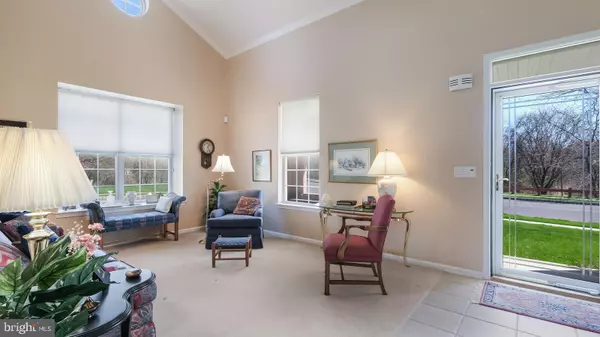$439,800
$449,800
2.2%For more information regarding the value of a property, please contact us for a free consultation.
2 Beds
2 Baths
7,082 Sqft Lot
SOLD DATE : 07/29/2021
Key Details
Sold Price $439,800
Property Type Single Family Home
Sub Type Detached
Listing Status Sold
Purchase Type For Sale
Subdivision Heritage Cr Ests
MLS Listing ID PABU523796
Sold Date 07/29/21
Style Cottage
Bedrooms 2
Full Baths 2
HOA Fees $240/mo
HOA Y/N Y
Originating Board BRIGHT
Annual Tax Amount $6,042
Tax Year 2020
Lot Size 7,082 Sqft
Acres 0.16
Lot Dimensions 60.00 x 77.00
Property Description
Here it is....a beautiful Jefferson model on a corner with high quality wall to wall carpeting, an open floor plan. This open floor plan is what buyers want. The step saving kitchen has white cabinets, granite counter tops, new Bosch dishwasher, a SS refrigerator, GAS cooking and California design pantry. There is plenty of seating around the counter and in the adjoining breakfast area. The bay window is a great place to grow indoor plants or use to display your pictures. The formal living room is a great place to enjoy your company and the formal dining room is tucked behind the kitchen so that this room can be a den, exercise room, craft room, TV room, home office or whatever you desire. The door to the garage is conveniently located near the kitchen to minimize steps bringing in your groceries. The back of the house is where the family room has a beautiful gas fireplace and sliding glass doors to the private covered rear patio that is extended. This is where most homeowners spend most of their spare time. The master suite includes a walk-in closet California style, a four-piece bath with doubly vanity, a soaking tub, a separate stall shower and upgraded ceramic tile. The hall bath is near the second bedroom that is convenient for your overnight guests. The laundry area is also nearby with a newer washer and dryer. This home has crown molding in many rooms. Two car garage has an insulated garage door with windows and a pull-down stairway for additional storage. The heater is high efficiency GAS hot air system. All this plus enjoyment of a spacious 17,000 square foot CLUBHOUSE with indoor pool, ballroom, club room, card rooms, a billiard room with 2 pool tables, a library and two physical fitness rooms in the lower level. In the mens and ladies rooms there are saunas, and the hot tub is inside near the pool which is open year-round. The Olympic size outdoor pool, two HAR-TRU tennis courts, two bocce courts, and shuffleboard courts are also included in the low monthly fee of $240.00. WOW!
Location
State PA
County Bucks
Area Warwick Twp (10151)
Zoning RA
Direction South
Rooms
Main Level Bedrooms 2
Interior
Interior Features Breakfast Area, Carpet, Ceiling Fan(s), Crown Moldings, Kitchen - Gourmet, Kitchen - Island, Kitchen - Eat-In, Stall Shower, Walk-in Closet(s)
Hot Water Natural Gas
Heating Forced Air
Cooling Ceiling Fan(s), Central A/C
Flooring Hardwood, Carpet
Fireplaces Number 1
Fireplaces Type Gas/Propane
Equipment Dishwasher, Disposal, Dryer, Dryer - Gas, Energy Efficient Appliances, Microwave, Oven - Self Cleaning, Oven/Range - Gas, Refrigerator, Washer
Fireplace Y
Appliance Dishwasher, Disposal, Dryer, Dryer - Gas, Energy Efficient Appliances, Microwave, Oven - Self Cleaning, Oven/Range - Gas, Refrigerator, Washer
Heat Source Natural Gas
Laundry Main Floor
Exterior
Exterior Feature Deck(s), Enclosed
Parking Features Garage - Front Entry, Garage Door Opener, Inside Access
Garage Spaces 4.0
Utilities Available Natural Gas Available, Cable TV
Water Access N
Roof Type Architectural Shingle
Accessibility Doors - Lever Handle(s), Grab Bars Mod, No Stairs
Porch Deck(s), Enclosed
Attached Garage 2
Total Parking Spaces 4
Garage Y
Building
Lot Description Level, Corner
Story 1
Foundation Concrete Perimeter, Slab
Sewer Public Sewer
Water Public
Architectural Style Cottage
Level or Stories 1
Additional Building Above Grade, Below Grade
Structure Type 9'+ Ceilings,Dry Wall
New Construction N
Schools
School District Central Bucks
Others
Pets Allowed Y
HOA Fee Include Health Club,Lawn Care Front,Lawn Care Rear,Lawn Care Side,Lawn Maintenance,Pool(s),Sauna,Snow Removal,Trash
Senior Community Yes
Age Restriction 55
Tax ID 51-032-022
Ownership Fee Simple
SqFt Source Assessor
Acceptable Financing Cash, Conventional
Horse Property N
Listing Terms Cash, Conventional
Financing Cash,Conventional
Special Listing Condition Standard
Pets Allowed Cats OK, Dogs OK
Read Less Info
Want to know what your home might be worth? Contact us for a FREE valuation!

Our team is ready to help you sell your home for the highest possible price ASAP

Bought with Jay E Epstein • Keller Williams Real Estate - Newtown






