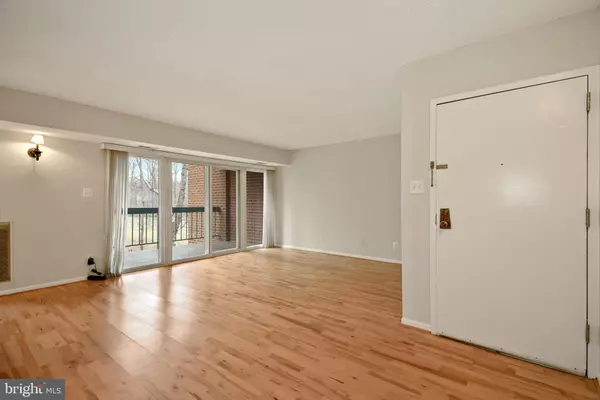$266,500
$262,000
1.7%For more information regarding the value of a property, please contact us for a free consultation.
2 Beds
1 Bath
1,073 SqFt
SOLD DATE : 04/22/2021
Key Details
Sold Price $266,500
Property Type Condo
Sub Type Condo/Co-op
Listing Status Sold
Purchase Type For Sale
Square Footage 1,073 sqft
Price per Sqft $248
Subdivision Hunters Woods Village
MLS Listing ID VAFX1186530
Sold Date 04/22/21
Style Contemporary
Bedrooms 2
Full Baths 1
Condo Fees $369/mo
HOA Y/N N
Abv Grd Liv Area 1,073
Originating Board BRIGHT
Year Built 1972
Annual Tax Amount $2,638
Tax Year 2021
Property Description
This wonderful condo a Hunter Woods Village Condominium in Reston offers modern living at its best. Set against a backdrop of majestic trees and wooded views, this condominium has been thoughtfully cared for. From the uniform flooring throughout and the updated kitchen, no detail has been overlooked. Oversized windows allow for sun-drenched living areas, and the balcony gives you privacy while overlooking trees. The open floor plan provides various decorating options to fit your lifestyle. The kitchen has loads of counter space and butcher block counters. The bedroom closets have custom shelving inside and the full bathroom has recent updates. A full-size washer and dryer have their own space within the unit. The second bedroom can double as a home office/studio or guest room. Plenty of parking for the owner and for visitors. Condo fee includes gas/water/sewer/parking/trash. The Village is part of the Reston Association so the new owner can take advantage of all the amenities that Reston has to offer!
Location
State VA
County Fairfax
Zoning 372
Rooms
Main Level Bedrooms 2
Interior
Interior Features Dining Area, Floor Plan - Traditional, Window Treatments
Hot Water Natural Gas
Heating Forced Air
Cooling Central A/C
Equipment Built-In Microwave, Dryer, Washer, Dishwasher, Disposal, Refrigerator, Stove
Fireplace Y
Appliance Built-In Microwave, Dryer, Washer, Dishwasher, Disposal, Refrigerator, Stove
Heat Source Natural Gas
Exterior
Garage Spaces 2.0
Amenities Available Tot Lots/Playground, Baseball Field, Other, Pool - Outdoor, Tennis Courts
Water Access N
Accessibility None
Total Parking Spaces 2
Garage N
Building
Story 1
Unit Features Garden 1 - 4 Floors
Sewer Public Sewer
Water Public
Architectural Style Contemporary
Level or Stories 1
Additional Building Above Grade, Below Grade
New Construction N
Schools
Elementary Schools Hunters Woods
Middle Schools Hughes
High Schools South Lakes
School District Fairfax County Public Schools
Others
HOA Fee Include Gas,Water,Sewer,Snow Removal,Trash,Other
Senior Community No
Tax ID 0261 19080011B
Ownership Condominium
Special Listing Condition Standard
Read Less Info
Want to know what your home might be worth? Contact us for a FREE valuation!

Our team is ready to help you sell your home for the highest possible price ASAP

Bought with Michaela Mlejova • Samson Properties







