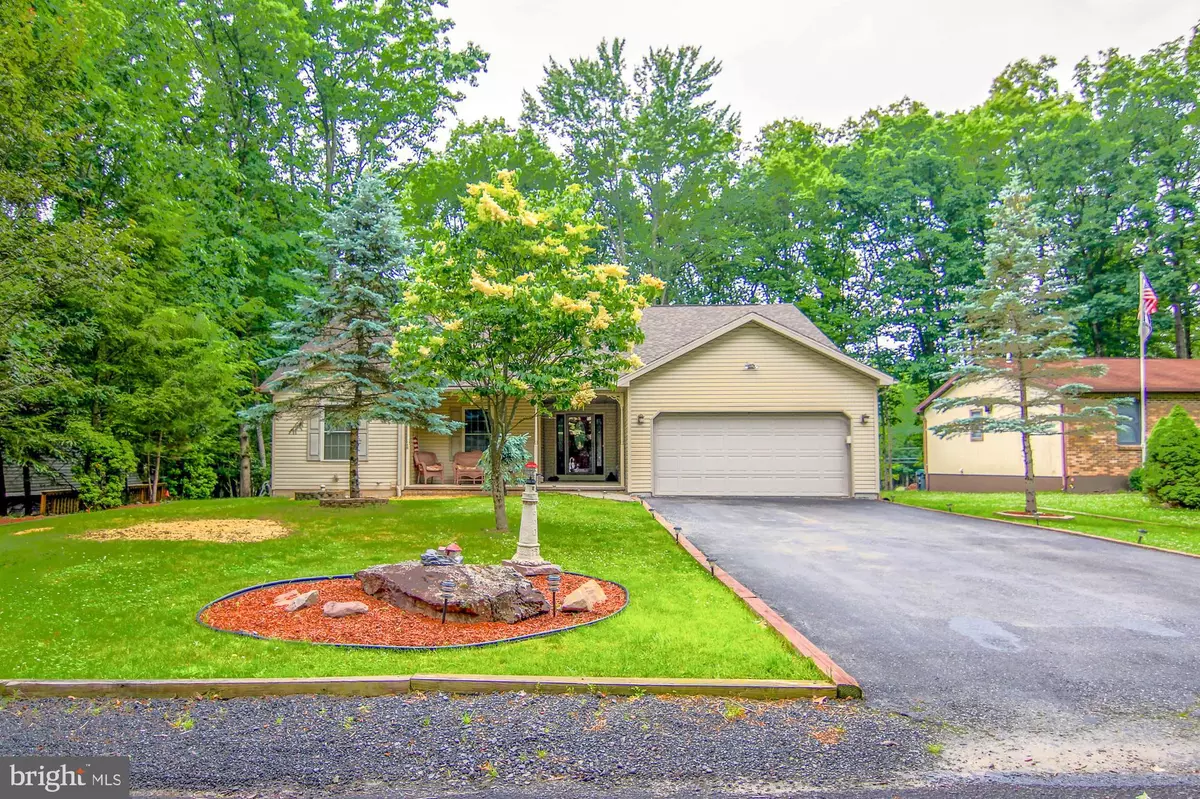$250,000
$249,999
For more information regarding the value of a property, please contact us for a free consultation.
3 Beds
2 Baths
1,854 SqFt
SOLD DATE : 08/19/2021
Key Details
Sold Price $250,000
Property Type Single Family Home
Sub Type Detached
Listing Status Sold
Purchase Type For Sale
Square Footage 1,854 sqft
Price per Sqft $134
Subdivision Beech Mountain Lakes
MLS Listing ID PALU2000004
Sold Date 08/19/21
Style Ranch/Rambler
Bedrooms 3
Full Baths 2
HOA Fees $75/ann
HOA Y/N Y
Abv Grd Liv Area 1,854
Originating Board BRIGHT
Year Built 2007
Annual Tax Amount $3,857
Tax Year 2020
Lot Size 0.280 Acres
Acres 0.28
Property Description
Welcome Home to 224 Shingle Mill Drive, This wonderful home features a highly sought after level lot in a private gated lake community. This 14 year old well maintained home is tight and dry. Pride is abundant in this home with several mechanical updates in 2021. Three nice size bedrooms and two full baths make up for a large airy feel and great one level ranch living. The Vaulted living room is spacious and great for entertaining or relaxing. A oversized kitchen offers plenty of counter space for family style cooking and large groups. Spill out of kitchen to open concept modern dining room . In the warmer months open the slider or take the meal out on the deck. House has a spacious back yard. with nice planting and mature landscaping. The recessed front door and covered front porch offers a cooling effect in summer months for the foyer and is a nice place to relax in the shade and visit with neighbors. The basement could easily be finished with very high ceilings and a wide stair case down with a landing to fit large items. If finished it would offer a additional 900 Sqf of living space. The community the home is in is called Beach Mountain lakes, it features a large lake, waterside restaurant bar, boating, boat docks and launch, club house, community tennis courts water side , pool, playgrounds, guard shack with security and gate, and many other wonderful features. This needs nothing home is ready for a new owner, as a primary residence or a escape to get away to the water for weekends and vacations.
Location
State PA
County Luzerne
Area Butler Twp (13706)
Zoning RESIDENTIAL
Rooms
Basement Full
Main Level Bedrooms 3
Interior
Hot Water Electric
Heating Forced Air
Cooling Central A/C
Heat Source Electric
Exterior
Garage Garage - Front Entry
Garage Spaces 6.0
Waterfront N
Water Access N
Accessibility None
Parking Type Attached Garage, Driveway
Attached Garage 2
Total Parking Spaces 6
Garage Y
Building
Story 1
Sewer Public Septic
Water Community, Holding Tank
Architectural Style Ranch/Rambler
Level or Stories 1
Additional Building Above Grade
New Construction N
Schools
School District Hazleton Area
Others
Senior Community No
Tax ID 06-Q8S12-003-026-000
Ownership Fee Simple
SqFt Source Assessor
Special Listing Condition Standard
Read Less Info
Want to know what your home might be worth? Contact us for a FREE valuation!

Our team is ready to help you sell your home for the highest possible price ASAP

Bought with Non Member • Non Subscribing Office







