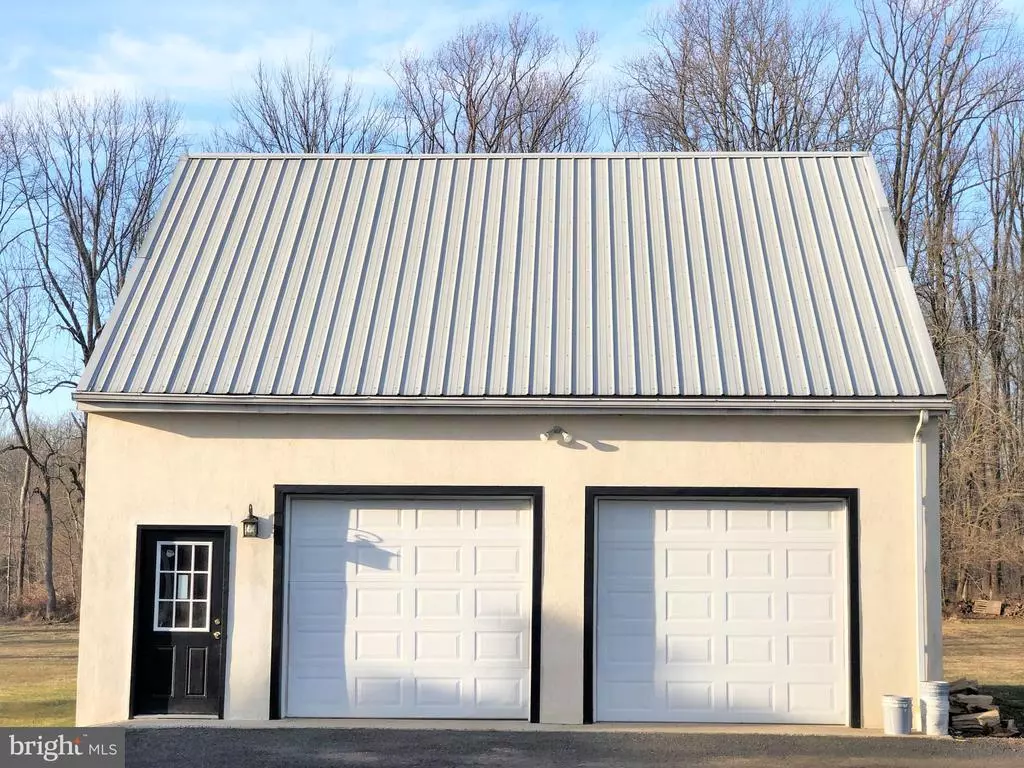$437,500
$450,000
2.8%For more information regarding the value of a property, please contact us for a free consultation.
3 Beds
3 Baths
2,040 SqFt
SOLD DATE : 05/04/2021
Key Details
Sold Price $437,500
Property Type Single Family Home
Sub Type Detached
Listing Status Sold
Purchase Type For Sale
Square Footage 2,040 sqft
Price per Sqft $214
Subdivision None Available
MLS Listing ID PAMC685958
Sold Date 05/04/21
Style Farmhouse/National Folk
Bedrooms 3
Full Baths 2
Half Baths 1
HOA Y/N N
Abv Grd Liv Area 2,040
Originating Board BRIGHT
Year Built 1900
Annual Tax Amount $5,587
Tax Year 2020
Lot Size 2.800 Acres
Acres 2.8
Lot Dimensions 433.00 x 0.00
Property Description
Wonderful Country Lot, Beautiful updated Farmhouse, well kept and cared for inside and out. walk in to the entry foyer and feel the warmth from the wood stove. Step into the Modern Kitchen with Corian Counter tops, Butcher block Island with Breakfast bar, built-in Microwave, Stainless Steel Appliances, New Tile floor. Excellent counter & cabinet space and a walk-in pantry . Step down into the large family room just off the Kitchen with Stone Fireplace & a stove insert . There is Beautiful finished wood flooring on both levels of this home. Upstairs there is 3 generous size bedrooms , 2 full baths & and an area for your home office. Step outside and Entertain your guest on the rear patio or take a stroll to the backyard and sit around the fire pit and enjoy the stars. There is plenty of yard for your enjoyment? a pool , a tennis court , Volley ball, Soccer you dream the dreams here
Location
State PA
County Montgomery
Area Limerick Twp (10637)
Zoning R-1 RESIDENTIAL
Rooms
Other Rooms Living Room, Bedroom 2, Bedroom 3, Kitchen, Family Room, Foyer, Bedroom 1, Office
Basement Partial
Interior
Interior Features Butlers Pantry, Exposed Beams, Kitchen - Eat-In, Kitchen - Island, Pantry, Upgraded Countertops, Wood Floors, Wood Stove
Hot Water Electric
Heating Baseboard - Hot Water
Cooling Central A/C
Flooring Ceramic Tile, Hardwood, Vinyl, Partially Carpeted
Fireplaces Number 1
Fireplaces Type Mantel(s), Stone
Equipment Built-In Microwave, Built-In Range, Dishwasher, Dryer - Electric, Refrigerator, Stainless Steel Appliances, Washer
Fireplace Y
Appliance Built-In Microwave, Built-In Range, Dishwasher, Dryer - Electric, Refrigerator, Stainless Steel Appliances, Washer
Heat Source Oil
Laundry Basement
Exterior
Parking Features Garage - Front Entry, Garage Door Opener, Oversized, Additional Storage Area, Other
Garage Spaces 10.0
Water Access N
Roof Type Architectural Shingle
Accessibility 2+ Access Exits
Total Parking Spaces 10
Garage Y
Building
Story 2
Sewer On Site Septic
Water Well
Architectural Style Farmhouse/National Folk
Level or Stories 2
Additional Building Above Grade, Below Grade
New Construction N
Schools
School District Spring-Ford Area
Others
Senior Community No
Tax ID 37-00-01183-004
Ownership Fee Simple
SqFt Source Assessor
Security Features Security System
Acceptable Financing Cash, Conventional
Listing Terms Cash, Conventional
Financing Cash,Conventional
Special Listing Condition Standard
Read Less Info
Want to know what your home might be worth? Contact us for a FREE valuation!

Our team is ready to help you sell your home for the highest possible price ASAP

Bought with Tiffany Clement • Long & Foster Real Estate, Inc.






