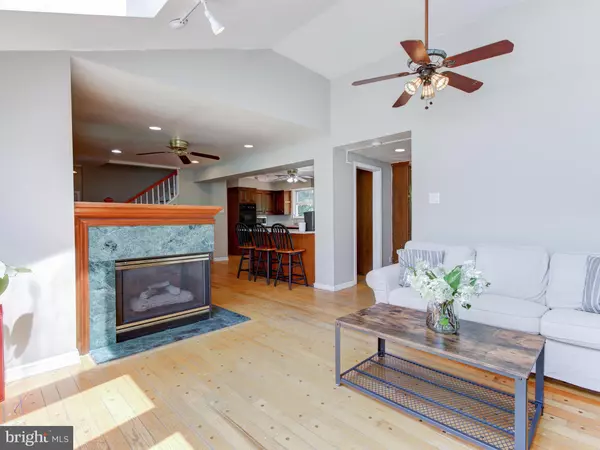$425,000
$425,000
For more information regarding the value of a property, please contact us for a free consultation.
5 Beds
4 Baths
3,605 SqFt
SOLD DATE : 10/30/2020
Key Details
Sold Price $425,000
Property Type Single Family Home
Sub Type Detached
Listing Status Sold
Purchase Type For Sale
Square Footage 3,605 sqft
Price per Sqft $117
Subdivision None Available
MLS Listing ID PACT512226
Sold Date 10/30/20
Style Colonial
Bedrooms 5
Full Baths 3
Half Baths 1
HOA Y/N N
Abv Grd Liv Area 3,245
Originating Board BRIGHT
Year Built 1961
Annual Tax Amount $5,858
Tax Year 2020
Lot Size 0.556 Acres
Acres 0.56
Lot Dimensions 0.00 x 0.00
Property Description
Tremendous New Price. for this Light filled Home with Great Bones in West Chester ! Terrific location and Award winning schools . 1137 Nottingham Drive is bursting with potential and awaiting its new owner's finishing touches. This gracefully situated corner property has a sought after open floor plan with skylights and large 1st floor Master Suite complete with an en suite bathroom with fireplace, jacuzzi tub and separate enclosed shower. The kitchen in the center of the house has new granite countertops and is flanked on both sides by a light filled living room and large additional family / Dining Room with fireplace and double doors leading to the large multi-tiered rear deck ( which will be re- stained in the upcoming week) If that's not enough... The first floor has a large separate office with it's own outside entrance, ideal for working from home. The second floor features 4 additional nice sized bedrooms and 2 additional bathrooms The semi - finished basement has a workout area as well as an additional large family room and plenty of storage. The rear deck leads to a lush back yard great for weekend entertaining and relaxing. Located in Award Winning West Chester Area School District and close to everything.. this home has the tranquility and comfort you've been searching for and plenty of sweat equity for a buyer that wants to make it their own.
Location
State PA
County Chester
Area West Goshen Twp (10352)
Zoning R3
Rooms
Basement Full
Main Level Bedrooms 1
Interior
Interior Features Family Room Off Kitchen, Floor Plan - Open, Kitchen - Eat-In, Skylight(s), Soaking Tub, Stall Shower, Store/Office, Upgraded Countertops, WhirlPool/HotTub, Wood Floors
Hot Water Electric
Heating Forced Air
Cooling Central A/C
Fireplaces Number 3
Equipment Stove, Range Hood, Disposal, Dishwasher
Appliance Stove, Range Hood, Disposal, Dishwasher
Heat Source Oil
Exterior
Garage Spaces 6.0
Waterfront N
Water Access N
Accessibility Level Entry - Main, Other Bath Mod
Parking Type Driveway
Total Parking Spaces 6
Garage N
Building
Lot Description Corner, Backs to Trees, Front Yard, Rear Yard
Story 2
Sewer Public Sewer
Water Well
Architectural Style Colonial
Level or Stories 2
Additional Building Above Grade, Below Grade
New Construction N
Schools
School District West Chester Area
Others
Senior Community No
Tax ID 52-03 -0158
Ownership Fee Simple
SqFt Source Assessor
Acceptable Financing Cash, Conventional, FHA, VA
Listing Terms Cash, Conventional, FHA, VA
Financing Cash,Conventional,FHA,VA
Special Listing Condition Standard
Read Less Info
Want to know what your home might be worth? Contact us for a FREE valuation!

Our team is ready to help you sell your home for the highest possible price ASAP

Bought with Brad R Moore • KW Greater West Chester







