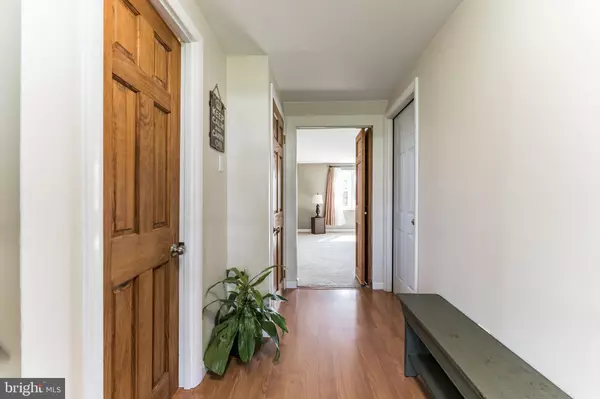$582,000
$499,999
16.4%For more information regarding the value of a property, please contact us for a free consultation.
3 Beds
2 Baths
2,391 SqFt
SOLD DATE : 05/17/2022
Key Details
Sold Price $582,000
Property Type Single Family Home
Sub Type Detached
Listing Status Sold
Purchase Type For Sale
Square Footage 2,391 sqft
Price per Sqft $243
Subdivision Caseyview
MLS Listing ID PABU2024024
Sold Date 05/17/22
Style Split Level
Bedrooms 3
Full Baths 1
Half Baths 1
HOA Y/N N
Abv Grd Liv Area 1,841
Originating Board BRIGHT
Year Built 1967
Annual Tax Amount $5,252
Tax Year 2021
Lot Size 0.465 Acres
Acres 0.46
Lot Dimensions 110.00 x 184.00
Property Description
This beautiful Holland home has everything your family desires -- Updated bathroom, abundance of natural light, shed and pool! Step inside 51 Cardinal Dr and your heart will soar with the feeling that you finally found the home of your dreams! This forever home is located in the heart of a wonderful development in the highly desirable Council Rock School District! Enter the spacious and sunny formal living area with large bay windows that open to the spacious dining area. The kitchen is centrally located to allow for socialization with family and guests whether they're in the family room or dining room. The chef in the family will love the eat-in kitchen with newer sliders to rear deck. There is also the option for a gas stove, currently electric. Bring the party outside to the massive deck overlooking the fenced in pool with views of the rear yard and shed. Entertain guests on the private patio area with electric awning and outdoor speakers! Whether all your family and friends are here for a barbeque, or it's just you quietly floating on a raft, this outdoor space will surely be a hit for all your summertime gatherings. Back inside, relax with your loved ones in the spacious family room which features a beautiful remote gas fire place to keep you cozy on chilly winter nights watching movies or reading a good book. Additional large storage space is conveniently located off the family as well as pulldown attic. Upstairs you will find 3 spacious bedrooms, hall closet with access to attic, and a completely renovated bathroom with beautiful tile and large vanity. The spacious master bedroom, includes his and hers closest and has private access to the bathroom. But wait, there's more! The unfinished basement offers a perfect place to accommodate your dream workout space, game room, additional storage or whatever your family desires! Your home and family will be safe with the newly upgraded sump pump and radon system. There is also an invisible fence for your family pet. This home is conveniently located near several parks, shopping, dining, public transportation, and award-winning schools! Do not wait, make this home yours today!
*Seller previous had township approval and architectural designs for an addition. Copies can be provided upon request.
Location
State PA
County Bucks
Area Northampton Twp (10131)
Zoning R2
Rooms
Basement Unfinished, Partial
Interior
Interior Features Attic, Ceiling Fan(s), Dining Area, Formal/Separate Dining Room, Tub Shower
Hot Water Electric
Heating Forced Air
Cooling Central A/C
Flooring Hardwood, Carpet
Fireplaces Number 1
Fireplaces Type Gas/Propane
Fireplace Y
Heat Source Natural Gas
Exterior
Exterior Feature Deck(s), Patio(s), Porch(es)
Garage Additional Storage Area, Built In, Inside Access
Garage Spaces 1.0
Fence Electric
Pool Fenced
Waterfront N
Water Access N
Roof Type Architectural Shingle
Accessibility None
Porch Deck(s), Patio(s), Porch(es)
Parking Type Attached Garage, Driveway
Attached Garage 1
Total Parking Spaces 1
Garage Y
Building
Story 3
Foundation Other
Sewer Public Sewer
Water Well
Architectural Style Split Level
Level or Stories 3
Additional Building Above Grade, Below Grade
New Construction N
Schools
School District Council Rock
Others
Senior Community No
Tax ID 31-047-024
Ownership Fee Simple
SqFt Source Assessor
Special Listing Condition Standard
Read Less Info
Want to know what your home might be worth? Contact us for a FREE valuation!

Our team is ready to help you sell your home for the highest possible price ASAP

Bought with Nicholas Rau • EXP Realty, LLC







