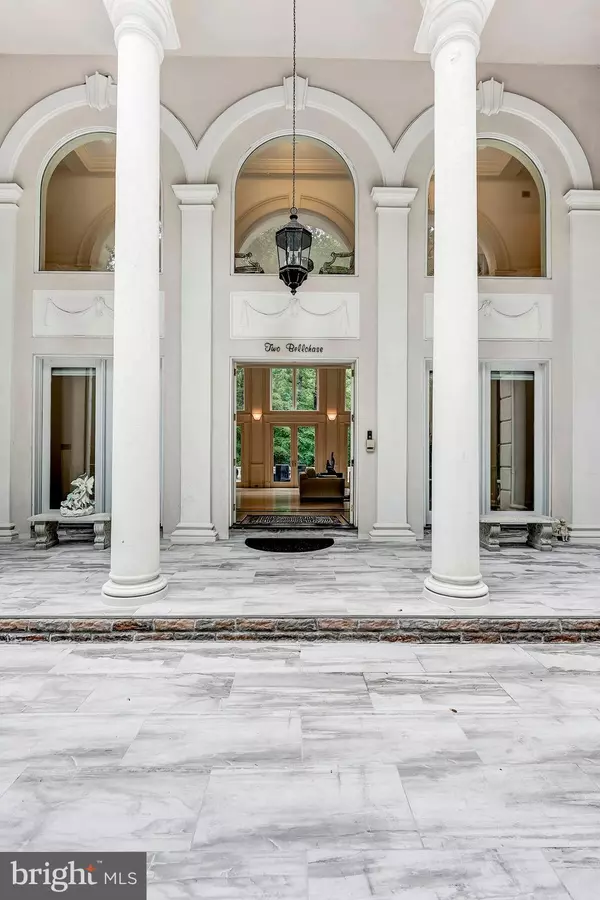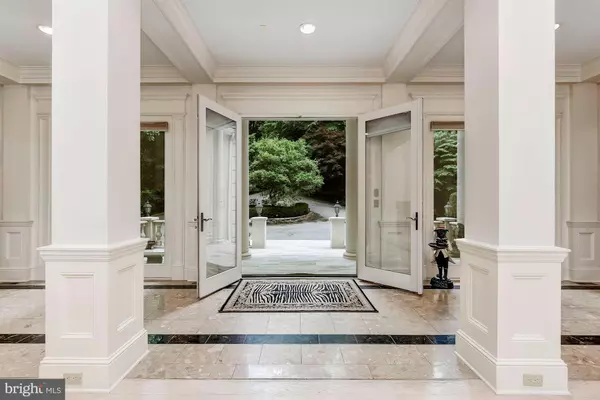$1,337,500
$500,000
167.5%For more information regarding the value of a property, please contact us for a free consultation.
6 Beds
8 Baths
9,587 SqFt
SOLD DATE : 12/21/2021
Key Details
Sold Price $1,337,500
Property Type Single Family Home
Sub Type Detached
Listing Status Sold
Purchase Type For Sale
Square Footage 9,587 sqft
Price per Sqft $139
Subdivision Valley Gate
MLS Listing ID MDBC2000407
Sold Date 12/21/21
Style Colonial
Bedrooms 6
Full Baths 5
Half Baths 3
HOA Fees $141/mo
HOA Y/N Y
Abv Grd Liv Area 6,787
Originating Board BRIGHT
Year Built 1993
Annual Tax Amount $11,720
Tax Year 2021
Lot Size 5.410 Acres
Acres 5.41
Property Description
ONLINE AUCTION ONLY! IN COOPERATION WITH NORTHROP REALTY - Online registration & bidding begins Friday, October 29th and ends Wednesday, November 3rd, 2021 at 12:00PM. List price is opening bid only. Luxurious living awaits you in this stunning custom estate nestled on a sprawling 5.41 acres offering a supremely private setting in the coveted Valley Gate community! Elaborate palladium courtyard front entry; step inside to find intricate molding, designer features, soaring ceilings, architectural columns, and stylish amenities highlight 9,587+/- total square feet of sunbathed interiors. Breathtaking views from every direction, gracious foyer adorned with marble flooring, two story formal living and dining room ideal for hosting large gatherings embellished with a gas burning fireplace, and three French doors leading to the terrace. Chef inspired kitchen highlights Sub Zero refrigerator and freezer, gas cooking, center-island, breakfast area, and an adjacent family room boasting a wall of light filled windows and a wood burning fireplace. A sprawling main level owners suite adorned with a lighted tray ceiling; ceiling fan, and terrace access. Luxury owners bath boasts separated vanities, Jacuzzi, two showers, two lavatories, and two walk-in closets! A main level office or den, two powder rooms, and a large laundry room with cabinetry conclude the masterfully designed main level. Travel upstairs to find four vastly sized bedrooms with walk-in closets, en suite baths, and skylights. Truly impressive lower level provides the ultimate recreation room complemented with a gas burning fireplace, kitchenette, sixth en suite bedroom, game room or optional bedroom, bonus room, powder room, additional storage, garage access, and walkout level access to an expansive patio overlooking a tree lined view. FACIAL COVERINGS AND SOCIAL DISTANCING WILL BE REQUIRED TO ENTER THE PROPERTY.
Location
State MD
County Baltimore
Zoning DR1
Direction South
Rooms
Other Rooms Living Room, Dining Room, Primary Bedroom, Bedroom 2, Bedroom 3, Bedroom 4, Bedroom 5, Kitchen, Game Room, Family Room, Foyer, Breakfast Room, Laundry, Office, Recreation Room, Utility Room, Bedroom 6, Hobby Room
Basement Connecting Stairway, Daylight, Full, Fully Finished, Garage Access, Heated, Improved, Interior Access, Outside Entrance, Rear Entrance, Sump Pump, Walkout Level, Windows, Other
Main Level Bedrooms 1
Interior
Interior Features Attic, Bar, Breakfast Area, Built-Ins, Carpet, Ceiling Fan(s), Central Vacuum, Combination Dining/Living, Crown Moldings, Dining Area, Entry Level Bedroom, Family Room Off Kitchen, Floor Plan - Open, Kitchen - Eat-In, Kitchen - Gourmet, Kitchen - Island, Kitchen - Table Space, Pantry, Primary Bath(s), Recessed Lighting, Skylight(s), Soaking Tub, Upgraded Countertops, Walk-in Closet(s), Wet/Dry Bar, Window Treatments, Wood Floors, Other
Hot Water Natural Gas
Heating Forced Air, Programmable Thermostat, Zoned
Cooling Ceiling Fan(s), Central A/C, Programmable Thermostat, Zoned
Flooring Carpet, Ceramic Tile, Hardwood, Marble, Vinyl, Wood, Concrete
Fireplaces Number 4
Fireplaces Type Gas/Propane, Mantel(s), Screen, Wood
Equipment Cooktop, Cooktop - Down Draft, Dishwasher, Disposal, Dryer - Front Loading, Exhaust Fan, Freezer, Humidifier, Icemaker, Oven - Double, Oven - Self Cleaning, Oven - Wall, Oven/Range - Gas, Refrigerator, Washer, Water Conditioner - Owned, Water Heater
Fireplace Y
Window Features Atrium,Double Pane,Palladian,Screens,Skylights,Transom
Appliance Cooktop, Cooktop - Down Draft, Dishwasher, Disposal, Dryer - Front Loading, Exhaust Fan, Freezer, Humidifier, Icemaker, Oven - Double, Oven - Self Cleaning, Oven - Wall, Oven/Range - Gas, Refrigerator, Washer, Water Conditioner - Owned, Water Heater
Heat Source Natural Gas
Laundry Has Laundry, Main Floor
Exterior
Exterior Feature Balconies- Multiple, Patio(s), Porch(es)
Garage Basement Garage, Garage - Side Entry, Garage Door Opener, Inside Access, Oversized
Garage Spaces 3.0
Amenities Available Common Grounds
Waterfront N
Water Access N
View Garden/Lawn, Trees/Woods
Roof Type Slate,Tile
Accessibility Other
Porch Balconies- Multiple, Patio(s), Porch(es)
Parking Type Attached Garage, Driveway
Attached Garage 3
Total Parking Spaces 3
Garage Y
Building
Lot Description Backs to Trees, Cul-de-sac, Landscaping, No Thru Street, Premium, Private, Rear Yard, SideYard(s), Trees/Wooded
Story 3
Foundation Other
Sewer Septic Exists
Water Well, Conditioner, Filter
Architectural Style Colonial
Level or Stories 3
Additional Building Above Grade, Below Grade
Structure Type 2 Story Ceilings,9'+ Ceilings,Dry Wall,High,Tray Ceilings,Vaulted Ceilings
New Construction N
Schools
Elementary Schools Fort Garrison
Middle Schools Pikesville
High Schools Pikesville
School District Baltimore County Public Schools
Others
HOA Fee Include Common Area Maintenance,Snow Removal
Senior Community No
Tax ID 04032000011578
Ownership Fee Simple
SqFt Source Assessor
Security Features Main Entrance Lock,Smoke Detector
Special Listing Condition Auction, Standard
Read Less Info
Want to know what your home might be worth? Contact us for a FREE valuation!

Our team is ready to help you sell your home for the highest possible price ASAP

Bought with Yevgeny Drubetskoy • Keller Williams Legacy







