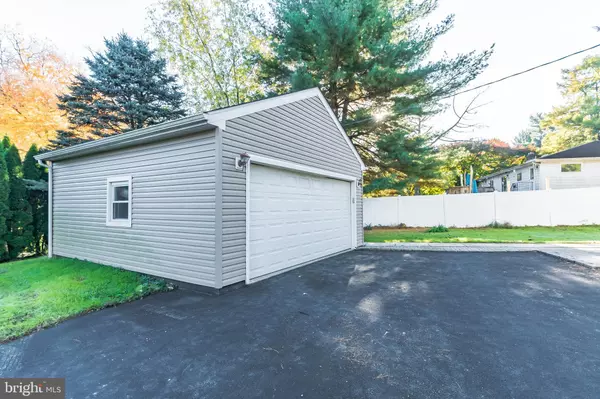$410,000
$410,000
For more information regarding the value of a property, please contact us for a free consultation.
2 Beds
3 Baths
1,919 SqFt
SOLD DATE : 11/23/2022
Key Details
Sold Price $410,000
Property Type Single Family Home
Sub Type Detached
Listing Status Sold
Purchase Type For Sale
Square Footage 1,919 sqft
Price per Sqft $213
Subdivision Valley View
MLS Listing ID PABU2038894
Sold Date 11/23/22
Style Ranch/Rambler
Bedrooms 2
Full Baths 2
Half Baths 1
HOA Y/N N
Abv Grd Liv Area 1,269
Originating Board BRIGHT
Year Built 1953
Annual Tax Amount $4,230
Tax Year 2022
Lot Size 0.400 Acres
Acres 0.4
Lot Dimensions 80.00 x 175.00
Property Description
Look no further if you are looking for a home that is truly move-in condition. This charming and very spacious rancher was completely remodeled in 2012. This house is located in beautiful Upper Southampton, and there is nothing to do here but just move in and enjoy! The main level offers hardwood floors throughout the house and neutral painting. Bright, sunny living room with wood burning fireplace welcomes when you enter the house. You will like a spacious kitchen with the recessed lighting and modern appliances. A breakfast room with door exit to the large back yard complete the main level. Full walk-up basement offers great living spaces for recreation activities, laundry room, powder room and extra storage space. You will enjoy the large well-groomed lot, huge driveway that can fit 9 cars, and oversized 20’x20’ garage. There is easy access to I- 95, Street Road, Rt 1, train station, local restaurants, and shops. Do not miss a great opportunity! Very few homes available in such great condition and prime location, so act quickly before it belongs to someone else! Schedule your appointment today!
Location
State PA
County Bucks
Area Upper Southampton Twp (10148)
Zoning R2
Rooms
Other Rooms Primary Bedroom, Bedroom 2, Kitchen, Game Room, Family Room, Recreation Room, Primary Bathroom
Basement Fully Finished
Main Level Bedrooms 2
Interior
Hot Water 60+ Gallon Tank
Heating Forced Air
Cooling Central A/C
Flooring Hardwood
Fireplaces Number 1
Heat Source Oil, Electric
Exterior
Parking Features Garage Door Opener, Additional Storage Area, Oversized
Garage Spaces 11.0
Water Access N
Roof Type Architectural Shingle
Accessibility None
Total Parking Spaces 11
Garage Y
Building
Story 2
Foundation Block
Sewer Public Sewer
Water Well, Public Hook-up Available
Architectural Style Ranch/Rambler
Level or Stories 2
Additional Building Above Grade, Below Grade
Structure Type Cathedral Ceilings,Dry Wall
New Construction N
Schools
School District Centennial
Others
Senior Community No
Tax ID 48-019-065
Ownership Fee Simple
SqFt Source Estimated
Acceptable Financing Cash, Conventional, FHA, VA
Listing Terms Cash, Conventional, FHA, VA
Financing Cash,Conventional,FHA,VA
Special Listing Condition Standard
Read Less Info
Want to know what your home might be worth? Contact us for a FREE valuation!

Our team is ready to help you sell your home for the highest possible price ASAP

Bought with Colleen Sabina • Keller Williams Real Estate Tri-County







