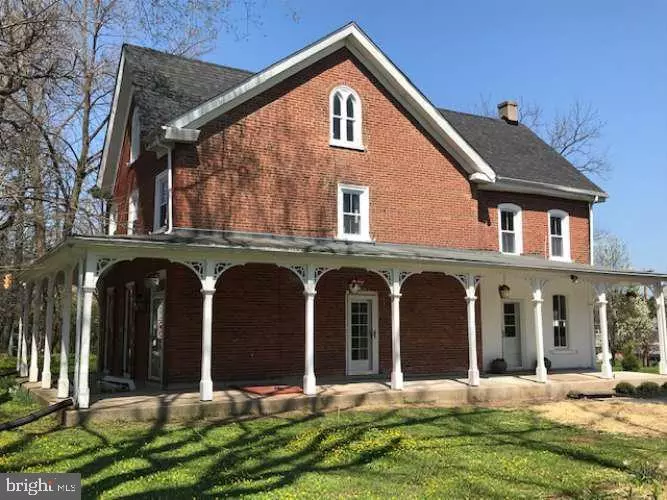$585,000
$629,900
7.1%For more information regarding the value of a property, please contact us for a free consultation.
4 Beds
3 Baths
2,480 SqFt
SOLD DATE : 05/24/2021
Key Details
Sold Price $585,000
Property Type Single Family Home
Sub Type Detached
Listing Status Sold
Purchase Type For Sale
Square Footage 2,480 sqft
Price per Sqft $235
Subdivision None Available
MLS Listing ID PACT533144
Sold Date 05/24/21
Style Colonial
Bedrooms 4
Full Baths 2
Half Baths 1
HOA Y/N N
Abv Grd Liv Area 2,480
Originating Board BRIGHT
Year Built 1865
Annual Tax Amount $6,063
Tax Year 2020
Lot Size 2.500 Acres
Acres 2.5
Lot Dimensions 0.00 x 0.00
Property Description
Magnificent and unique Victorian style farm home (circa 1865) has been completely renovated and is situated on 2.5 acres (with potential for sub division) only minutes from Valley Forge Park and Phoenixville. The "Bean House" (and the outbuilding and barn) own a Historical designation in the Township. Enter the property via the newly paved long drive on Ferry Lane to the restored Farmhouse on your right. The first floor features a beautiful new Eat in Kitchen with white cabinets, granite countertop, tile backsplash, island and stainless appliances. The huge windows invite plenty of light and note the original hutch built in cabinetry and hutch. The rest of the floor is a wonderful Great Room/Living area, open and airy, featuring farm hewn beams, floor to ceiling windows, and the recently restored original floor to ceiling brick fireplace. (exposed and repointed with a brand new 36" gas log set!! ) . A new powder room and separate entrance to the basement complete this floor. Wide vinyl plank flooring throughout this level. The Second Floor features 3 good size bedrooms including the large master bedroom with totally new Master Bath. The Bedroom includes stunning, refinished wide plank hardwood floors and two closets, The new Master Bath features a beautiful porcelain tile shower. Two additional bedrooms and a new hall bath with tub complete this level. Walk up a few steps into the newly renovated third floor with vaulted ceiling, exposed beams, and refinished hardwood throughout, The fourth bedroom (or office) is located here along with a huge additional Great room/play room. There is also a good size, handy storage room . Other great features of this farmhouse include: Brand new, TWO ZONE heating and central air, (efficient gas furnace and heat pump), Brand new shingled roof, new hot water heater, new convenient Bilco door to basement, huge wrap around porch, new side deck, newly paved and expanded parking areas, and professional landscaping. 46 new Green Giant trees have been planted on the perimeter of the property to provide beauty and privacy for years to come. Just beyond the farmhouse is an outbuilding that takes one back in time. This building houses a brick wood fired cauldron, a double seat outhouse and and chicken coop/loft. This outbuilding has a new roof, new soffit, and a couple fresh coats of paint. It offers plenty of room for lawn tools, lawnmower, bikes etc. A bit further down the lane is the original barn that completes this Historical property. Current owner hired an engineering company to look at the feasibility of subdividing the ground. The result.....two additional conforming building lots look feasible based on township code with no variances required. (see drawing in photo section). Buyer can confirm this with the company and Township. Owner received a follow on proposal from the same engineering firm to pursue subdivision approval from the township. Seller will share with buyer upon request. This property is being sold " As Is".
Location
State PA
County Chester
Area Schuylkill Twp (10327)
Zoning RESID
Direction Southeast
Rooms
Basement Full
Interior
Interior Features Exposed Beams, Stall Shower, Built-Ins, Carpet, Kitchen - Island
Hot Water Electric
Heating Hot Water
Cooling Heat Pump(s), Central A/C
Fireplaces Number 1
Equipment Built-In Microwave, Dishwasher, Oven/Range - Gas, Refrigerator
Fireplace Y
Window Features Replacement
Appliance Built-In Microwave, Dishwasher, Oven/Range - Gas, Refrigerator
Heat Source Natural Gas
Exterior
Exterior Feature Deck(s), Porch(es)
Garage Spaces 8.0
Utilities Available Natural Gas Available
Waterfront N
Water Access N
Roof Type Architectural Shingle
Accessibility None
Porch Deck(s), Porch(es)
Parking Type Driveway
Total Parking Spaces 8
Garage N
Building
Story 3
Sewer Public Sewer
Water Public
Architectural Style Colonial
Level or Stories 3
Additional Building Above Grade, Below Grade
New Construction N
Schools
School District Phoenixville Area
Others
Senior Community No
Tax ID 27-06 -0112
Ownership Fee Simple
SqFt Source Assessor
Acceptable Financing Conventional
Listing Terms Conventional
Financing Conventional
Special Listing Condition Standard
Read Less Info
Want to know what your home might be worth? Contact us for a FREE valuation!

Our team is ready to help you sell your home for the highest possible price ASAP

Bought with Holly B Goodman • Duffy Real Estate-Narberth







