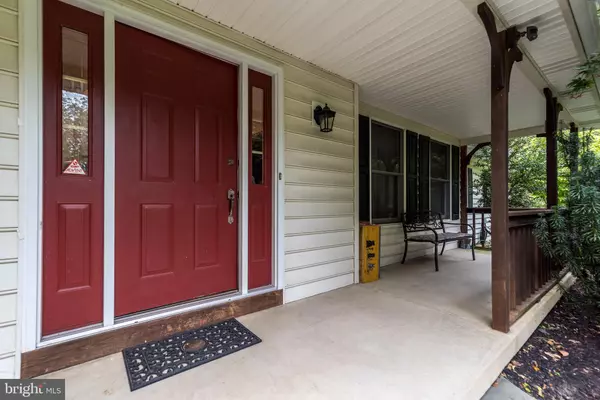$714,000
$649,900
9.9%For more information regarding the value of a property, please contact us for a free consultation.
4 Beds
4 Baths
2,176 SqFt
SOLD DATE : 11/16/2021
Key Details
Sold Price $714,000
Property Type Single Family Home
Sub Type Detached
Listing Status Sold
Purchase Type For Sale
Square Footage 2,176 sqft
Price per Sqft $328
MLS Listing ID PABU2009562
Sold Date 11/16/21
Style Colonial
Bedrooms 4
Full Baths 3
Half Baths 1
HOA Y/N N
Abv Grd Liv Area 2,176
Originating Board BRIGHT
Year Built 1993
Annual Tax Amount $7,750
Tax Year 2021
Lot Size 4.710 Acres
Acres 4.71
Lot Dimensions 0.00 x 0.00
Property Description
Down a long driveway, set in the woods boarded by State Game Land, is this well cared for 4 bedroom, 3.5 bath colonial with a detached 3+ car garage. The covered wrap-around porch is perfect for rocking chairs and coffee! Hardwood floors run throughout the first and second levels. The large gourmet kitchen features tumbled granite counters, ceramic tile floor, stainless steel appliances and recessed lighting, opens to the breakfast area and family room with large windows overlooking the private backyard and patio. You will keep cozy on cold winter nights with the family room wood-burning stove. Completing the first floor is a bedroom with full bath and hall located powder room. On the second floor is the large master bedroom with sitting room, bath and walk in closet. An office, 2 additional bedrooms and hall bath complete the second level. The full basement with outside access is clean and dry providing great workspace or additional room for finishing if desired. Enjoy entertaining and grilling outside in your professionally hardscaped fenced yard that features a Pennsylvania blue stone patio, spectacular freestanding outdoor stone fireplace, custom-built cedar Pergola and hot tub. Car enthusiasts will be delighted by the oversized 3 car garage with walk-up second floor. Outside there is plenty of room for all your parking needs. A whole house generator provides assurance. Private but minutes to the Delaware River, Lake Nockamixon, Ringing Rocks, Lake Warren and great eateries and shopping. You work hard you deserve a home like this.
Location
State PA
County Bucks
Area Nockamixon Twp (10130)
Zoning R
Rooms
Other Rooms Living Room, Dining Room, Primary Bedroom, Sitting Room, Bedroom 2, Bedroom 4, Kitchen, Family Room, Bedroom 1, Office, Bathroom 1, Primary Bathroom, Half Bath
Basement Full
Main Level Bedrooms 1
Interior
Interior Features Kitchen - Eat-In, Attic, Breakfast Area, Family Room Off Kitchen, Formal/Separate Dining Room, Kitchen - Island, Primary Bath(s), Recessed Lighting, Stall Shower, Tub Shower, Upgraded Countertops, Walk-in Closet(s), Wood Floors, Wood Stove
Hot Water Oil
Heating Forced Air, Heat Pump - Oil BackUp, Wood Burn Stove
Cooling Central A/C
Flooring Hardwood
Fireplaces Number 1
Equipment Built-In Microwave, Dishwasher, Microwave, Oven/Range - Electric, Stainless Steel Appliances
Fireplace Y
Appliance Built-In Microwave, Dishwasher, Microwave, Oven/Range - Electric, Stainless Steel Appliances
Heat Source Oil
Laundry Basement
Exterior
Exterior Feature Patio(s)
Garage Garage - Front Entry, Inside Access
Garage Spaces 12.0
Fence Partially, Rear
Utilities Available Cable TV, Propane
Waterfront N
Water Access N
Roof Type Architectural Shingle
Accessibility None
Porch Patio(s)
Parking Type Detached Garage, Driveway
Total Parking Spaces 12
Garage Y
Building
Story 2
Foundation Block
Sewer On Site Septic
Water Well
Architectural Style Colonial
Level or Stories 2
Additional Building Above Grade, Below Grade
New Construction N
Schools
Middle Schools Palms
High Schools Palidases
School District Palisades
Others
Senior Community No
Tax ID 30-015-026-005
Ownership Fee Simple
SqFt Source Assessor
Security Features Exterior Cameras
Special Listing Condition Standard
Read Less Info
Want to know what your home might be worth? Contact us for a FREE valuation!

Our team is ready to help you sell your home for the highest possible price ASAP

Bought with David Curry • RE/MAX Legacy







