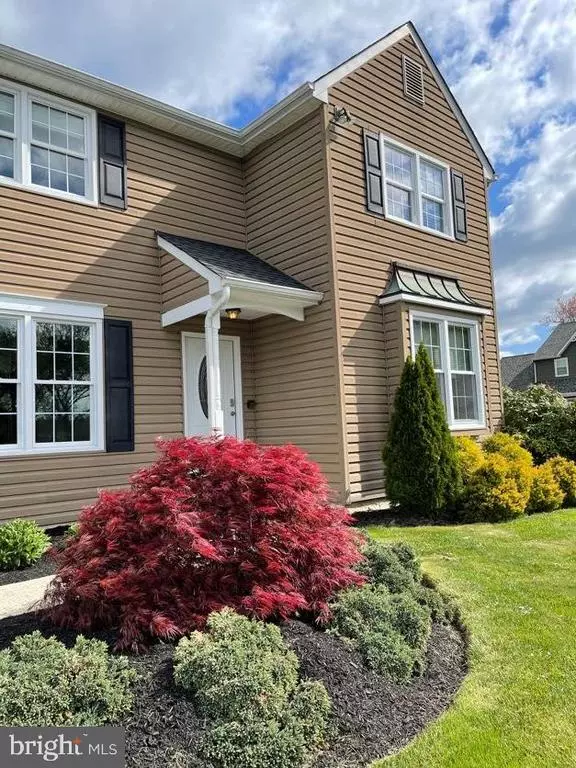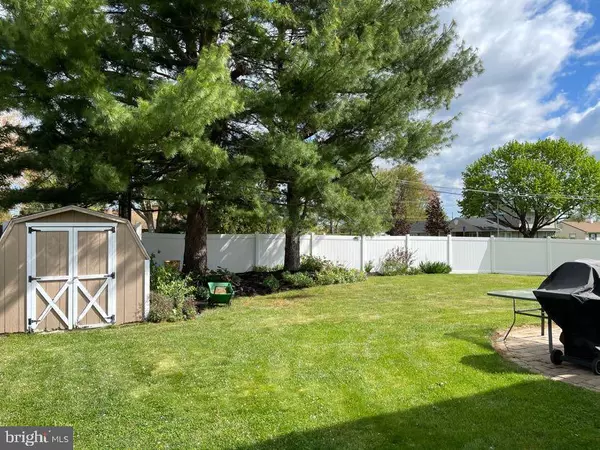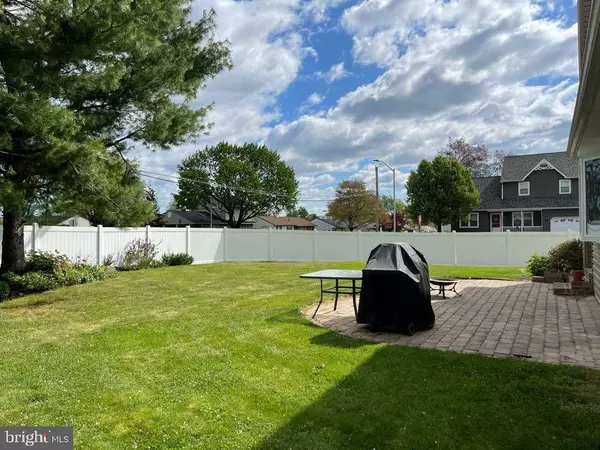$405,000
$375,000
8.0%For more information regarding the value of a property, please contact us for a free consultation.
3 Beds
3 Baths
2,194 SqFt
SOLD DATE : 05/31/2021
Key Details
Sold Price $405,000
Property Type Single Family Home
Listing Status Sold
Purchase Type For Sale
Square Footage 2,194 sqft
Price per Sqft $184
Subdivision Wistarwood
MLS Listing ID PABU526224
Sold Date 05/31/21
Style Traditional
Bedrooms 3
Full Baths 2
Half Baths 1
HOA Y/N N
Abv Grd Liv Area 1,744
Originating Board BRIGHT
Year Built 1991
Annual Tax Amount $7,882
Tax Year 2020
Lot Dimensions 60.00 x 70.00
Property Description
Welcome to 401 Stanford Rd in desirable Wistarwood . This well maintained house is ready to move in, All 3 bathrooms have been remodeled, Kitchen is tastefully done with all stainless appliances included, Nice size family room with fireplace, Garage can easily be turned back into an office or bedroom. The second floor has 3 nicely spaced out bedrooms with laundry in upstairs hall for easy access. Master bedroom has its own bathroom with shower stall and huge soaking tub. The basement is finished beautifully and comes with a very nice pool table, There is also a separate room in the basement that was used as a workout weight room. This is a corner property with a nice sized yard and well maintained landscaping. Roofing is only 4 yrs old. This will go quickly Call today- don't delay!
Location
State PA
County Bucks
Area Bristol Twp (10105)
Zoning R2
Rooms
Basement Fully Finished, Poured Concrete, Sump Pump
Interior
Interior Features Attic, Carpet, Family Room Off Kitchen, Formal/Separate Dining Room, Kitchen - Eat-In
Hot Water Electric
Heating Heat Pump - Electric BackUp
Cooling Central A/C
Fireplaces Number 1
Equipment Dishwasher, Disposal, Microwave, Oven/Range - Electric, Refrigerator, Stainless Steel Appliances, Water Heater - High-Efficiency
Furnishings No
Fireplace Y
Appliance Dishwasher, Disposal, Microwave, Oven/Range - Electric, Refrigerator, Stainless Steel Appliances, Water Heater - High-Efficiency
Heat Source Electric
Laundry Upper Floor
Exterior
Garage Garage - Front Entry
Garage Spaces 3.0
Fence Vinyl, Privacy
Waterfront N
Water Access N
Roof Type Shingle
Accessibility None
Parking Type Driveway, Attached Garage, On Street
Attached Garage 1
Total Parking Spaces 3
Garage Y
Building
Story 3
Sewer Public Sewer
Water Public
Architectural Style Traditional
Level or Stories 3
Additional Building Above Grade, Below Grade
New Construction N
Schools
High Schools Harry Truman
School District Bristol Township
Others
Senior Community No
Tax ID 05-003-010
Ownership Fee Simple
SqFt Source Assessor
Acceptable Financing Conventional, FHA, Cash
Horse Property N
Listing Terms Conventional, FHA, Cash
Financing Conventional,FHA,Cash
Special Listing Condition Standard
Read Less Info
Want to know what your home might be worth? Contact us for a FREE valuation!

Our team is ready to help you sell your home for the highest possible price ASAP

Bought with Christine A Jandovitz • Keller Williams Real Estate-Langhorne







