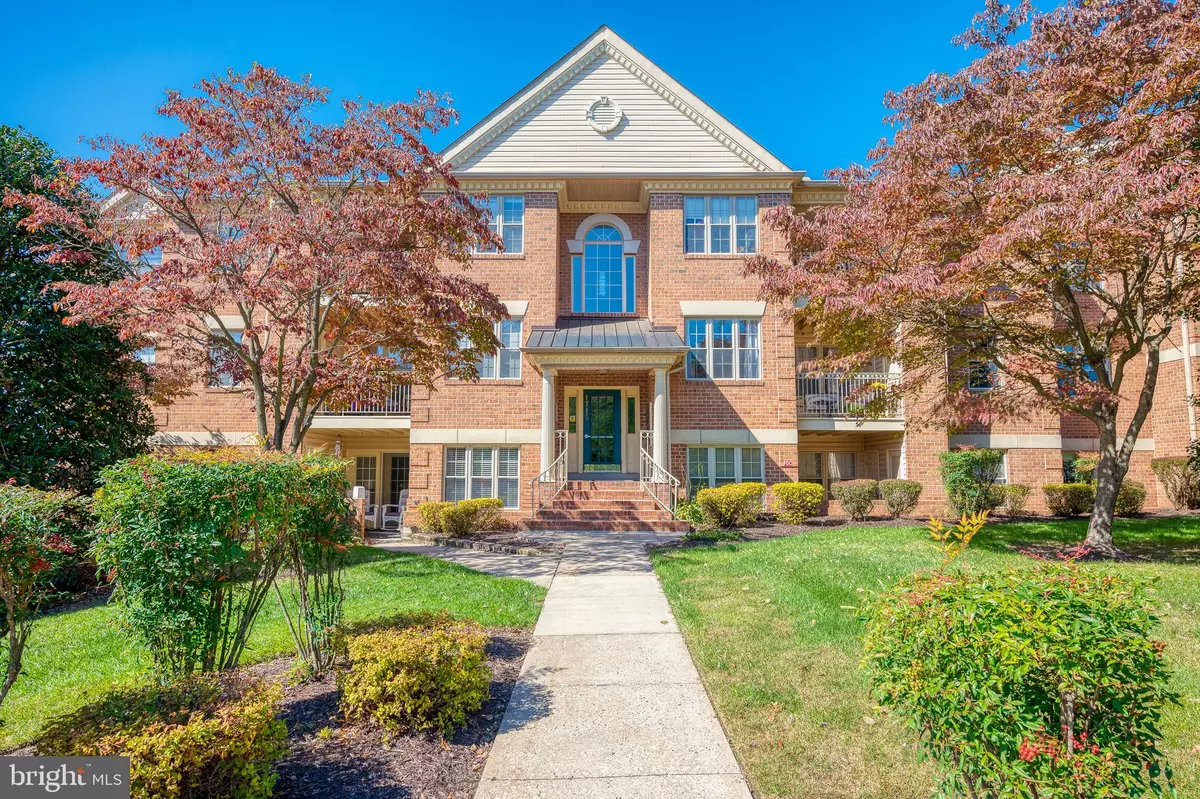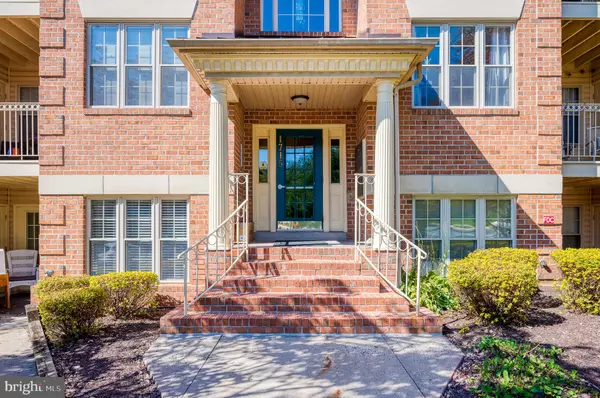$185,000
$185,000
For more information regarding the value of a property, please contact us for a free consultation.
2 Beds
1 Bath
1,080 SqFt
SOLD DATE : 11/15/2022
Key Details
Sold Price $185,000
Property Type Condo
Sub Type Condo/Co-op
Listing Status Sold
Purchase Type For Sale
Square Footage 1,080 sqft
Price per Sqft $171
Subdivision Pond Condominiums
MLS Listing ID MDHR2017118
Sold Date 11/15/22
Style Traditional
Bedrooms 2
Full Baths 1
Condo Fees $250/mo
HOA Y/N N
Abv Grd Liv Area 1,080
Originating Board BRIGHT
Year Built 1990
Annual Tax Amount $1,526
Tax Year 2022
Property Description
Welcome to this main level condo conveniently located at The Pond Community. This unit features a walkout to the covered patio and is open to common space. Plenty of natural light fills the space and you'll find neutral colors, with fresh paint and new carpet. There is plenty of storage throughout the condo and it even has an exterior storage room. This home has been lightly lived in and well-maintained. The kitchen area has luxury vinyl plank for a great look and plenty of durability. The living room is spacious and leads to the dining area. There are two bedrooms, one of which has its own access to the bathroom, along with two closets. If you need an additional bathroom, there is a rough-in located in the primary bedroom walk-in closet to do so. There is a newer hot water heater and HVAC. This home is move-in ready!
Location
State MD
County Harford
Zoning R2
Rooms
Other Rooms Living Room, Dining Room, Primary Bedroom, Bedroom 2, Kitchen, Breakfast Room, Laundry
Main Level Bedrooms 2
Interior
Interior Features Carpet, Entry Level Bedroom, Walk-in Closet(s), Breakfast Area, Ceiling Fan(s), Kitchen - Table Space, Family Room Off Kitchen, Kitchen - Eat-In, Kitchen - Galley, Pantry, Primary Bath(s), Sprinkler System, Tub Shower
Hot Water Natural Gas
Heating Forced Air
Cooling Central A/C
Flooring Carpet, Ceramic Tile, Luxury Vinyl Plank
Equipment Dryer, Washer, Dishwasher, Exhaust Fan, Disposal, Intercom, Microwave, Refrigerator, Stove, Water Heater
Fireplace N
Appliance Dryer, Washer, Dishwasher, Exhaust Fan, Disposal, Intercom, Microwave, Refrigerator, Stove, Water Heater
Heat Source Natural Gas
Laundry Main Floor, Dryer In Unit, Washer In Unit
Exterior
Exterior Feature Patio(s)
Amenities Available Elevator, Common Grounds
Waterfront N
Water Access N
Roof Type Shingle
Accessibility None
Porch Patio(s)
Parking Type Parking Lot
Garage N
Building
Lot Description Backs - Open Common Area
Story 1
Unit Features Garden 1 - 4 Floors
Sewer Public Sewer
Water Public
Architectural Style Traditional
Level or Stories 1
Additional Building Above Grade, Below Grade
Structure Type Dry Wall
New Construction N
Schools
Elementary Schools Forest Lakes
Middle Schools Bel Air
High Schools Bel Air
School District Harford County Public Schools
Others
Pets Allowed N
HOA Fee Include Common Area Maintenance,Lawn Maintenance,Snow Removal,Trash,Water
Senior Community No
Tax ID 1303271447
Ownership Condominium
Security Features Sprinkler System - Indoor,Smoke Detector
Acceptable Financing Cash, Conventional, VA, FHA
Horse Property N
Listing Terms Cash, Conventional, VA, FHA
Financing Cash,Conventional,VA,FHA
Special Listing Condition Standard
Read Less Info
Want to know what your home might be worth? Contact us for a FREE valuation!

Our team is ready to help you sell your home for the highest possible price ASAP

Bought with Melissa L Clabaugh • Mainland Realty







