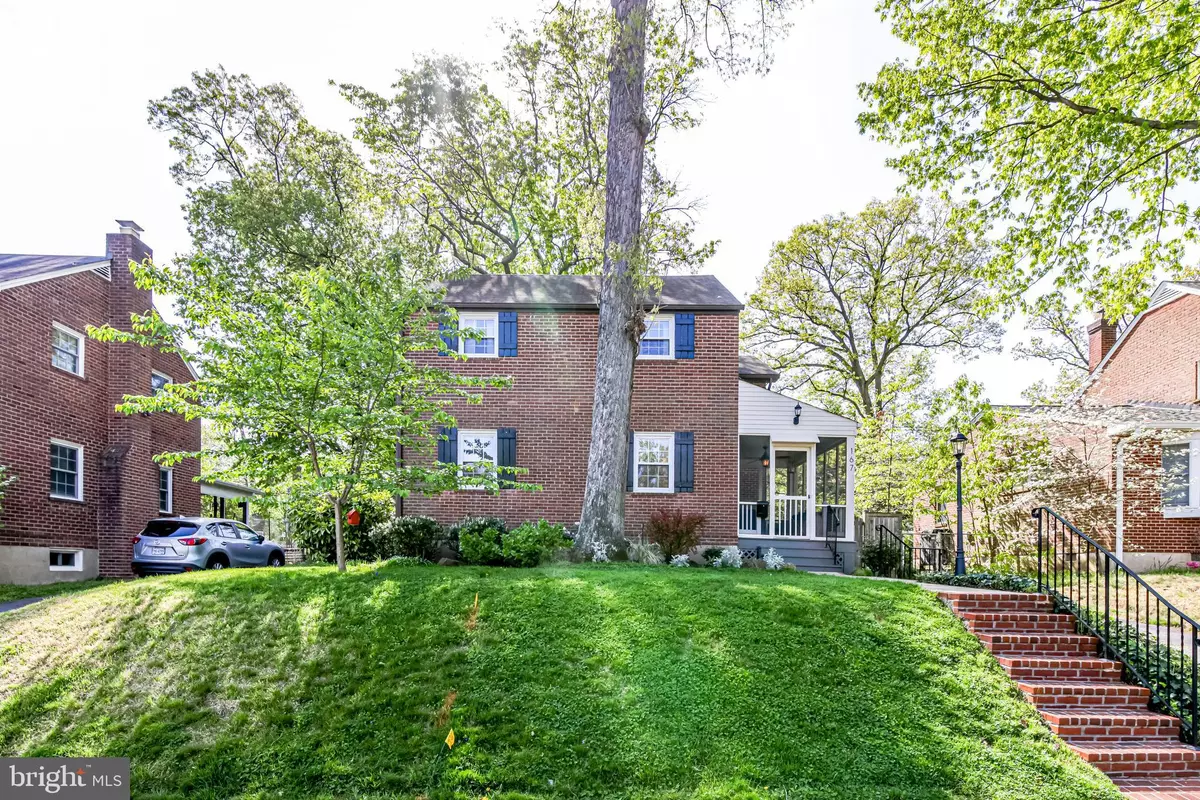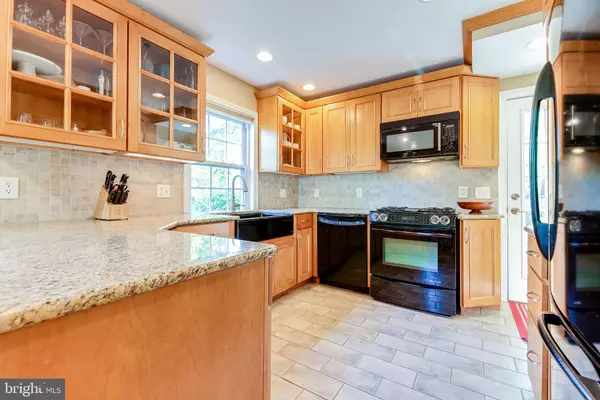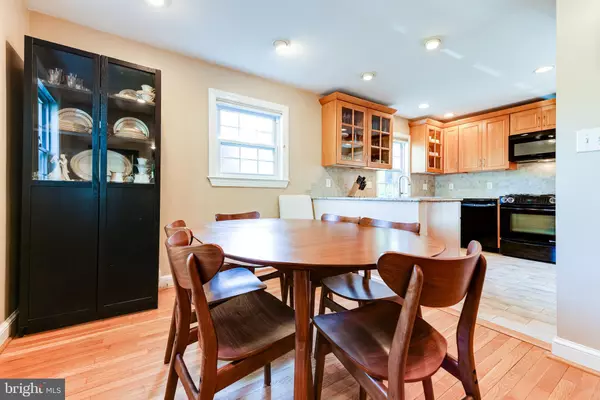$1,050,000
$925,000
13.5%For more information regarding the value of a property, please contact us for a free consultation.
4 Beds
3 Baths
2,239 SqFt
SOLD DATE : 05/28/2021
Key Details
Sold Price $1,050,000
Property Type Single Family Home
Sub Type Detached
Listing Status Sold
Purchase Type For Sale
Square Footage 2,239 sqft
Price per Sqft $468
Subdivision Arlington Forest
MLS Listing ID VAAR180390
Sold Date 05/28/21
Style Traditional
Bedrooms 4
Full Baths 3
HOA Y/N N
Abv Grd Liv Area 1,864
Originating Board BRIGHT
Year Built 1941
Annual Tax Amount $8,320
Tax Year 2020
Lot Size 6,533 Sqft
Acres 0.15
Property Description
Situated in a quiet neighborhood, this brick home is surrounded by mature trees and ready for new memories to be made. Awash with natural light the living and dining rooms are ready for entertaining with hardwood floors, arched entry and recessed lighting. Dust off those cookbooks and prepare a new dish in this updated gourmet kitchen featuring wood cabinets with pullouts, granite counters, a porcelain sink with sensor faucet, tile backsplash and floors and access out to the back yard. Entry level bedroom and full bath make things easier for guests or use the space to be a home office or play area. The possibilities are endless. The hardwood floors continue on the upper level where you will find 3 generous size bedrooms, 2 full baths and linen closet. Relax the day away in the primary bedroom suite with a sitting area, walk-in closet with shelving and an updated private bath with double sink vanity and walk-in shower. There is more room for relaxing in the partially finished walk-up basement with carpet. Make it the movie room you have seen in magazines or a retreat for beginning a new hobby. Plenty of storage for all your extras is available on this level as well. Grab your favorite book and a glass of lemonade and head out to the screened-in porch to enjoy spring breezes. Prefer a game of catch? Grab the football and get to work in the spacious, fenced backyard with mature trees. Commuters can rest easy with access to Arlington Blvd, less than a one-mile walk to the Ballston Metro Station and less than 8 miles to Ronald Reagan Airport. Just a few blocks from the new Lubber Run Community Center, Farmers Market, walking trails and plenty of restaurant and retail, this home is central to so much. You can also hop on your bike for a trip down to Georgetown for riverside dining. The entertainment options are endless.
Location
State VA
County Arlington
Zoning R-6
Direction Northwest
Rooms
Other Rooms Living Room, Dining Room, Primary Bedroom, Bedroom 2, Bedroom 3, Bedroom 4, Kitchen, Basement
Basement Connecting Stairway, Daylight, Partial, Heated, Interior Access, Outside Entrance, Partially Finished, Rear Entrance, Windows
Main Level Bedrooms 1
Interior
Interior Features Attic, Carpet, Ceiling Fan(s), Dining Area, Entry Level Bedroom, Floor Plan - Open, Kitchen - Gourmet, Primary Bath(s), Recessed Lighting, Stall Shower, Tub Shower, Upgraded Countertops, Walk-in Closet(s), Window Treatments, Wood Floors
Hot Water Natural Gas
Heating Forced Air
Cooling Central A/C
Flooring Ceramic Tile, Carpet, Hardwood
Equipment Built-In Microwave, Dishwasher, Dryer, Disposal, Microwave, Oven/Range - Gas, Refrigerator, Washer, Water Heater
Fireplace N
Window Features Double Pane
Appliance Built-In Microwave, Dishwasher, Dryer, Disposal, Microwave, Oven/Range - Gas, Refrigerator, Washer, Water Heater
Heat Source Natural Gas
Laundry Dryer In Unit, Washer In Unit
Exterior
Exterior Feature Porch(es)
Garage Spaces 3.0
Fence Rear, Wood
Waterfront N
Water Access N
View Trees/Woods
Street Surface Paved
Accessibility None
Porch Porch(es)
Parking Type Driveway, On Street
Total Parking Spaces 3
Garage N
Building
Lot Description Backs to Trees, Front Yard, Landscaping, Rear Yard, Trees/Wooded
Story 3
Sewer Public Sewer
Water Public
Architectural Style Traditional
Level or Stories 3
Additional Building Above Grade, Below Grade
Structure Type Dry Wall
New Construction N
Schools
Elementary Schools Barrett
Middle Schools Kenmore
High Schools Washington-Liberty
School District Arlington County Public Schools
Others
Pets Allowed Y
Senior Community No
Tax ID 13-066-004
Ownership Fee Simple
SqFt Source Assessor
Security Features Smoke Detector,Main Entrance Lock
Acceptable Financing Cash, Conventional, VA
Horse Property N
Listing Terms Cash, Conventional, VA
Financing Cash,Conventional,VA
Special Listing Condition Standard
Pets Description No Pet Restrictions
Read Less Info
Want to know what your home might be worth? Contact us for a FREE valuation!

Our team is ready to help you sell your home for the highest possible price ASAP

Bought with Boban Mathew • MXW Real Estate







