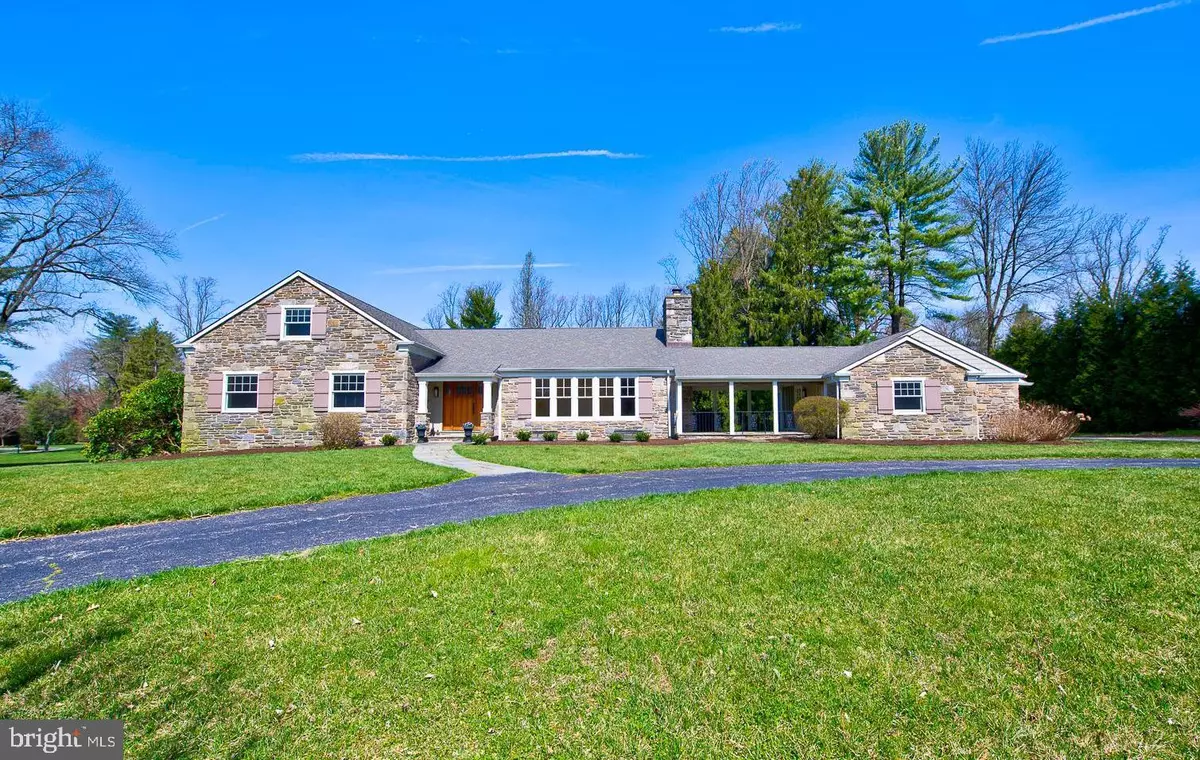$1,450,000
$1,375,000
5.5%For more information regarding the value of a property, please contact us for a free consultation.
4 Beds
3 Baths
4,457 SqFt
SOLD DATE : 05/26/2022
Key Details
Sold Price $1,450,000
Property Type Single Family Home
Sub Type Detached
Listing Status Sold
Purchase Type For Sale
Square Footage 4,457 sqft
Price per Sqft $325
Subdivision Bryn Mawr
MLS Listing ID PAMC2034022
Sold Date 05/26/22
Style Cape Cod
Bedrooms 4
Full Baths 3
HOA Y/N N
Abv Grd Liv Area 3,557
Originating Board BRIGHT
Year Built 1956
Annual Tax Amount $15,229
Tax Year 2021
Lot Size 0.861 Acres
Acres 0.86
Lot Dimensions 280.00 x 0.00
Property Description
Classic Expansive Cape Cod Home on Quiet Road With Tremedous Curb Appeal. Flagstone walkway and breeze way/terrace that leads to a two car garage with storage. The floyer with two coat closets opens into a bright comfortable living room with 5 large windows and a chamring fireplace. Enter into the open dining room wich flows into the kitchen (incredible) french doors access the beautiful views of the expansive rear grounds. The favorite gathering place is the impressive kitchen with white Brookhaven cabinetry, granite countertops, tiled flooring, stainless steel wolk, sub-zero and Kitchen Aid Appliances. The 8' center island with seating for four. The first floor spacious primary suite with triple closets (on fitted walk-in). Primary bathroom with granite countertop, spa tub and glass shower. Main floor has a second bedroom and bathroom. Upstairs you have two spacious bedrooms and a bonus room which can be an office playroom or media room. Bright spacious lower level is handsomely finished brand new carpeting, large laundry room and outside exit. E location is excellent with charming town of Bryn Mawr minutes away. Rail station, shops any restaurants and boutiques all in town.
Location
State PA
County Montgomery
Area Lower Merion Twp (10640)
Zoning RESIDENTIAL
Direction South
Rooms
Basement Rear Entrance, Windows, Daylight, Full, Heated
Main Level Bedrooms 2
Interior
Interior Features Bar, Built-Ins, Carpet, Dining Area, Entry Level Bedroom, Floor Plan - Open, Kitchen - Island, Primary Bath(s), Walk-in Closet(s), Wood Floors
Hot Water Natural Gas
Heating Central
Cooling Central A/C
Flooring Carpet, Hardwood, Wood, Ceramic Tile, Partially Carpeted
Fireplaces Number 1
Fireplaces Type Brick
Equipment Built-In Microwave, Built-In Range, Dishwasher, Disposal, Dryer
Fireplace Y
Appliance Built-In Microwave, Built-In Range, Dishwasher, Disposal, Dryer
Heat Source Natural Gas
Laundry Basement
Exterior
Exterior Feature Breezeway, Terrace
Garage Garage - Side Entry
Garage Spaces 2.0
Utilities Available Cable TV Available
Waterfront N
Water Access N
Roof Type Asphalt
Accessibility None
Porch Breezeway, Terrace
Road Frontage Boro/Township
Parking Type Attached Garage, Driveway
Attached Garage 2
Total Parking Spaces 2
Garage Y
Building
Lot Description Backs to Trees, Landscaping, Level, Not In Development
Story 1.5
Foundation Other
Sewer Public Sewer
Water Public
Architectural Style Cape Cod
Level or Stories 1.5
Additional Building Above Grade, Below Grade
New Construction N
Schools
Elementary Schools Gladwyne
Middle Schools Welsh Valley
High Schools Harriton
School District Lower Merion
Others
Senior Community No
Tax ID 40-00-19160-006
Ownership Fee Simple
SqFt Source Assessor
Acceptable Financing Cash, Conventional
Listing Terms Cash, Conventional
Financing Cash,Conventional
Special Listing Condition Standard
Read Less Info
Want to know what your home might be worth? Contact us for a FREE valuation!

Our team is ready to help you sell your home for the highest possible price ASAP

Bought with Rachel Lester • Keller Williams Main Line







