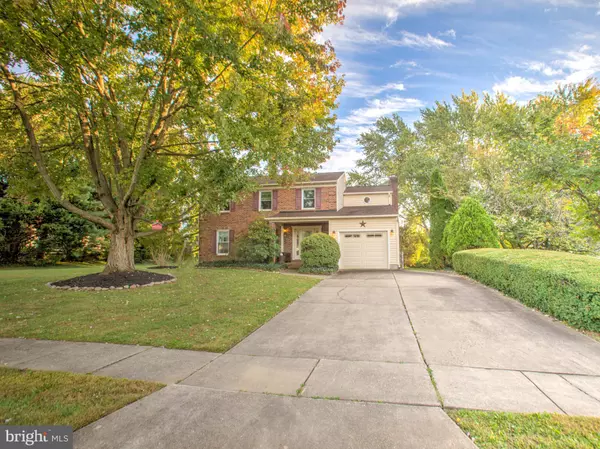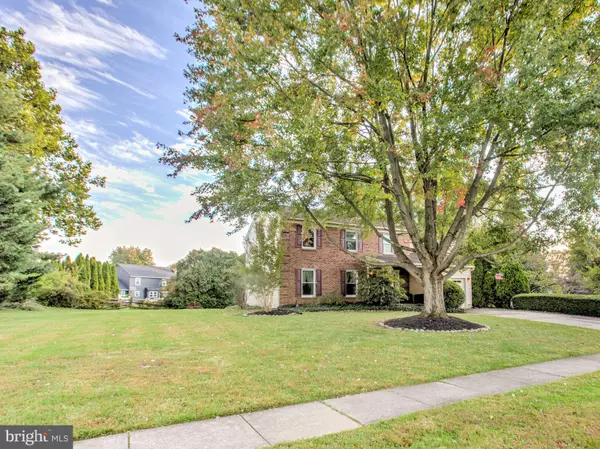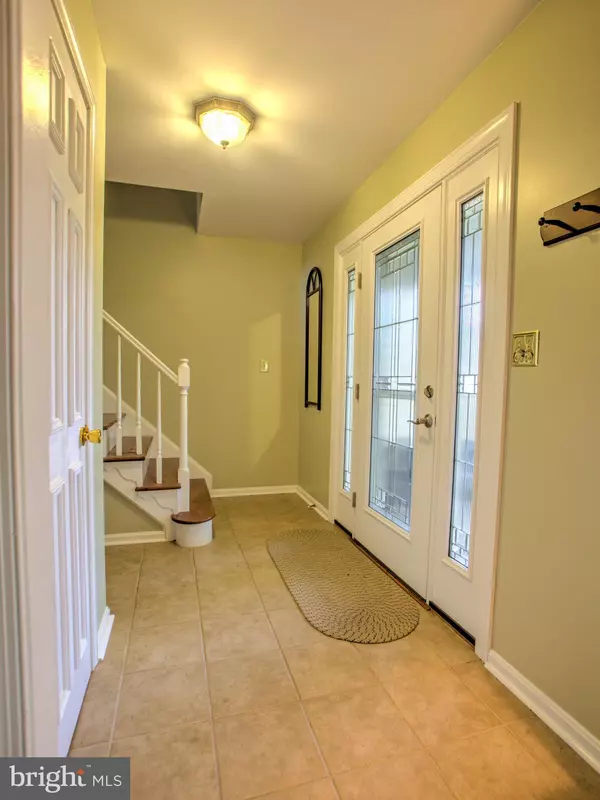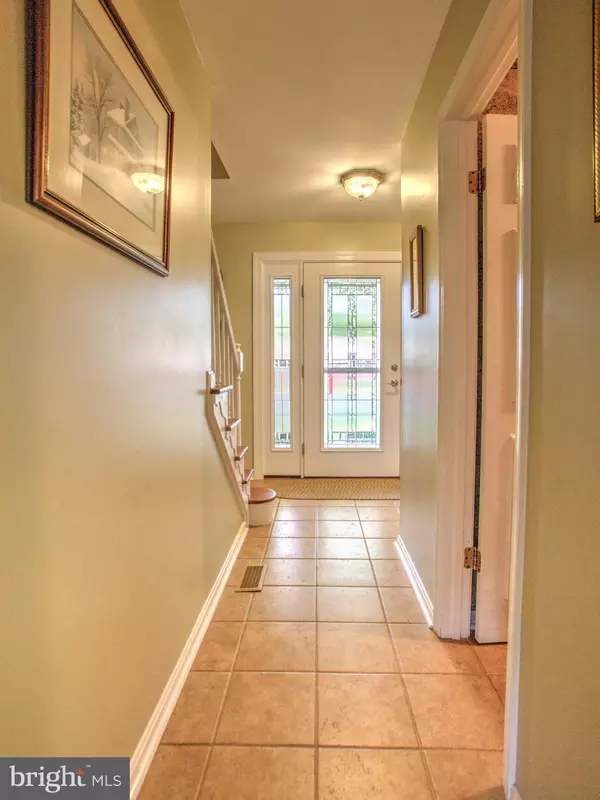$427,000
$450,000
5.1%For more information regarding the value of a property, please contact us for a free consultation.
4 Beds
4 Baths
3,042 SqFt
SOLD DATE : 11/17/2022
Key Details
Sold Price $427,000
Property Type Single Family Home
Sub Type Detached
Listing Status Sold
Purchase Type For Sale
Square Footage 3,042 sqft
Price per Sqft $140
Subdivision Ponderosa Estates
MLS Listing ID MDHR2016674
Sold Date 11/17/22
Style Colonial
Bedrooms 4
Full Baths 2
Half Baths 2
HOA Y/N N
Abv Grd Liv Area 2,028
Originating Board BRIGHT
Year Built 1985
Annual Tax Amount $3,736
Tax Year 2022
Lot Size 0.403 Acres
Acres 0.4
Property Description
***OPEN HOUSE THIS SUNDAY THE 9TH FROM 1-3PM***Centrally Located by everything you could want to be around yet nestled away in what feels like a quaint and private community is a little subdivision known as Ponderosa Estates...in which there you will find a Wonderful Classic Brick-Front Colonial w/Covered Front Porch, Attached Garage, Wide Driveway (Parking Galore!!.. on & off-street), 4 True Bedrooms, 2 Full Baths and 2 Half Baths, 3 Finished Levels and one of the Larger (Corner) Lots in the neighborhood at just under Half-Acre with a huge side yard that's perfect for tons of outdoor activities. This was THEE Home to be at during the "Sandlot" years :-) ...There are multiple entry ways to Walk-in from including the Front, Side and/or Back rear entrances where you'll find yourself in a fabulous traditional Floor plan w/Separate Living, Dining, Kitchen and Family Rooms all on the main level along with a convenient Mudd Room off the Garage. The Living and Dining areas await your touches for the upcoming Holiday Seasons, the Open Country Kitchen w/Breakfast bar opens up perfectly to the Family that greets you with a fantastic brick Wood-burning Fireplace w/Mantel and Sliders to a spacious Trex Deck. The Upper Level has 4 Separate Bedroom spaces, each of generous size along with the 4th Bdr having a bonus-additional storage space. The Primary Bedroom has a designated "Beauty area," Walk-in Closet and En-suite Full Bathroom. The Finished Lower Level (w/Walk-out to the Backyard) has endless possibilities and makes for a Great Recreation space and/or 2nd Family Room, Additional Bedroom(s), Work-out area and much more! You'll appreciate the separate Laundry/Utility Room that affords addtl Storage space as well. Updates over the years include the Deck, Tile Flooring, Bathroom(s), Appliances, Windows, Roof, Utilities and more. If you're ready for a place to call "HOME," Don't delay and be sure to make your showing appt today!!!
Location
State MD
County Harford
Zoning R2
Rooms
Other Rooms Living Room, Dining Room, Primary Bedroom, Bedroom 2, Bedroom 3, Bedroom 4, Kitchen, Family Room, Mud Room, Recreation Room, Utility Room, Primary Bathroom, Full Bath, Half Bath
Basement Connecting Stairway, Full, Fully Finished, Interior Access, Outside Entrance, Sump Pump, Space For Rooms, Walkout Stairs, Windows
Interior
Interior Features Carpet, Ceiling Fan(s), Chair Railings, Crown Moldings, Dining Area, Family Room Off Kitchen, Floor Plan - Traditional, Formal/Separate Dining Room, Kitchen - Country, Kitchen - Eat-In, Kitchen - Table Space, Primary Bath(s), Tub Shower, Walk-in Closet(s)
Hot Water Electric
Heating Heat Pump(s)
Cooling Central A/C, Ceiling Fan(s)
Flooring Carpet, Ceramic Tile
Fireplaces Number 1
Fireplaces Type Brick, Mantel(s), Fireplace - Glass Doors
Equipment Dishwasher, Disposal, Dryer, Microwave, Refrigerator, Stove, Washer
Fireplace Y
Window Features Double Pane,Replacement
Appliance Dishwasher, Disposal, Dryer, Microwave, Refrigerator, Stove, Washer
Heat Source Electric
Laundry Basement
Exterior
Exterior Feature Deck(s), Porch(es)
Parking Features Garage - Front Entry, Garage Door Opener, Inside Access
Garage Spaces 6.0
Utilities Available Cable TV
Water Access N
Accessibility None
Porch Deck(s), Porch(es)
Attached Garage 1
Total Parking Spaces 6
Garage Y
Building
Lot Description Corner, Front Yard, Landscaping, Level, Premium, SideYard(s)
Story 3
Foundation Block
Sewer Public Sewer
Water Public
Architectural Style Colonial
Level or Stories 3
Additional Building Above Grade, Below Grade
New Construction N
Schools
School District Harford County Public Schools
Others
Senior Community No
Tax ID 1303188957
Ownership Fee Simple
SqFt Source Assessor
Special Listing Condition Standard
Read Less Info
Want to know what your home might be worth? Contact us for a FREE valuation!

Our team is ready to help you sell your home for the highest possible price ASAP

Bought with Nicole Barbour Biggs • Compass Home Group, LLC






