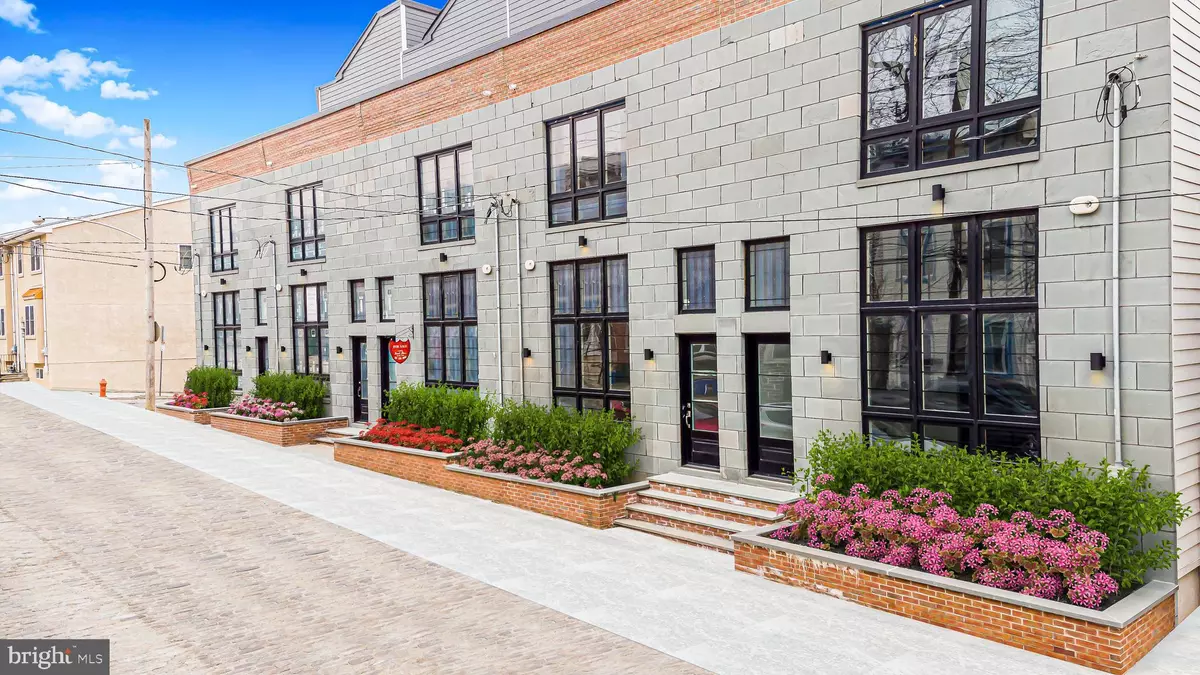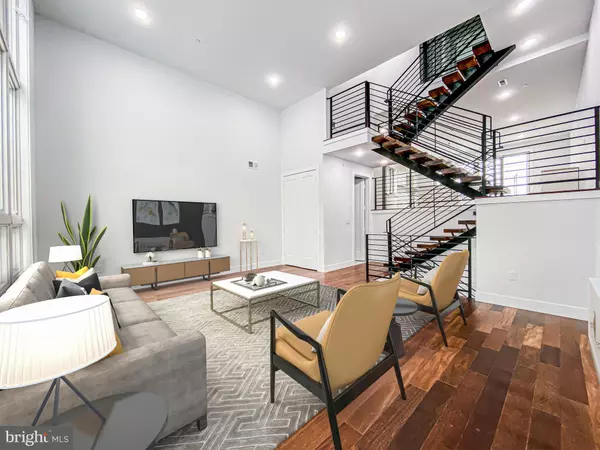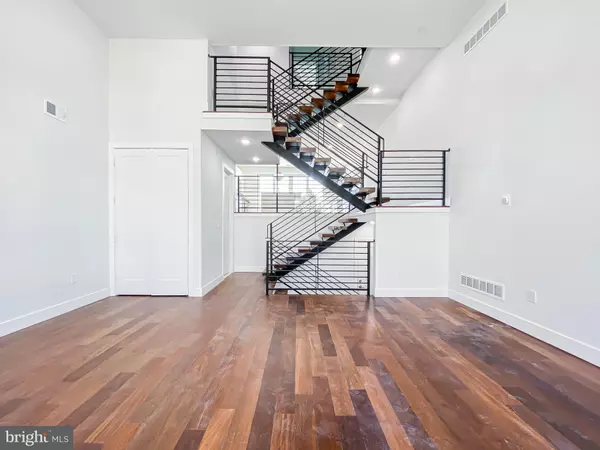$830,000
$850,000
2.4%For more information regarding the value of a property, please contact us for a free consultation.
4 Beds
5 Baths
3,450 SqFt
SOLD DATE : 06/30/2022
Key Details
Sold Price $830,000
Property Type Townhouse
Sub Type Interior Row/Townhouse
Listing Status Sold
Purchase Type For Sale
Square Footage 3,450 sqft
Price per Sqft $240
Subdivision Manayunk
MLS Listing ID PAPH2100880
Sold Date 06/30/22
Style Straight Thru
Bedrooms 4
Full Baths 4
Half Baths 1
HOA Y/N N
Abv Grd Liv Area 3,000
Originating Board BRIGHT
Year Built 2021
Annual Tax Amount $800
Tax Year 2021
Lot Size 1,590 Sqft
Acres 0.04
Property Description
Welcome to this unique home! Completed in 2021, new construction with many exclusive features, warm and peaceful flow in a vibrant neighborhood.
This property features a massive kitchen with Viking appliances and an oversized island, exterior deck and double doors that provide abundant natural light.
The upstairs parents suite includes an outdoor deck, great master bathroom with heated floors and skylight for the perfect private sanctuary. Second level has three bedrooms ,one of which is a secondary suite with an in-suite bath and oversized closets.
The living space features 15 feet high ceiling with a dramatic design of split level and floating steel stairs that allow you to enjoy the grand feeling of this house.
The basement is finished with a full 4th bath.
Parking garage for 2 full sized cars and a private driveway access makes this the property the home you have been waiting for!
4720 Smick has many exterior and interior upgrades some of which include the best quality of building materials, upgraded window line, noise reduction foam insulation, two separated hvac systems, tankless water heater, high end solid hardwood flooring and all natural PA blue stone facade.
Location
State PA
County Philadelphia
Area 19127 (19127)
Zoning RES
Rooms
Other Rooms Living Room, Primary Bedroom, Bedroom 2, Bedroom 3, Bedroom 4, Kitchen, Den, Laundry, Primary Bathroom, Full Bath, Half Bath
Basement Fully Finished
Interior
Interior Features Floor Plan - Open, Kitchen - Gourmet, Kitchen - Island, Skylight(s), Soaking Tub, Sprinkler System, Walk-in Closet(s)
Hot Water Electric, Natural Gas, Tankless
Heating Forced Air
Cooling Central A/C
Flooring Hardwood, Heated, Solid Hardwood
Equipment Built-In Microwave, Dryer - Electric, Dual Flush Toilets, Energy Efficient Appliances, Dishwasher, Exhaust Fan, Icemaker, Oven/Range - Gas, Refrigerator, Stainless Steel Appliances, Six Burner Stove, Washer
Fireplace N
Window Features Double Hung,Insulated,Low-E,Screens,Sliding
Appliance Built-In Microwave, Dryer - Electric, Dual Flush Toilets, Energy Efficient Appliances, Dishwasher, Exhaust Fan, Icemaker, Oven/Range - Gas, Refrigerator, Stainless Steel Appliances, Six Burner Stove, Washer
Heat Source Natural Gas
Laundry Upper Floor
Exterior
Exterior Feature Balcony, Deck(s)
Garage Built In, Inside Access, Garage Door Opener, Oversized
Garage Spaces 2.0
Waterfront N
Water Access N
Roof Type Fiberglass
Accessibility None
Porch Balcony, Deck(s)
Parking Type Attached Garage, On Street
Attached Garage 2
Total Parking Spaces 2
Garage Y
Building
Story 3.5
Foundation Slab
Sewer No Septic System
Water Public
Architectural Style Straight Thru
Level or Stories 3.5
Additional Building Above Grade, Below Grade
New Construction Y
Schools
School District The School District Of Philadelphia
Others
Senior Community No
Tax ID 211472278
Ownership Fee Simple
SqFt Source Estimated
Acceptable Financing Cash, Conventional
Listing Terms Cash, Conventional
Financing Cash,Conventional
Special Listing Condition Standard
Read Less Info
Want to know what your home might be worth? Contact us for a FREE valuation!

Our team is ready to help you sell your home for the highest possible price ASAP

Bought with Nicholas DeLuca • Keller Williams Philadelphia







