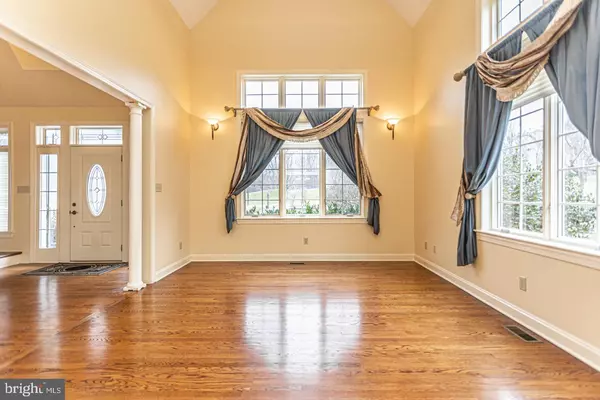$695,000
$699,900
0.7%For more information regarding the value of a property, please contact us for a free consultation.
3 Beds
5 Baths
3,405 SqFt
SOLD DATE : 03/26/2021
Key Details
Sold Price $695,000
Property Type Single Family Home
Sub Type Detached
Listing Status Sold
Purchase Type For Sale
Square Footage 3,405 sqft
Price per Sqft $204
Subdivision Saddle Ridge
MLS Listing ID PABU510182
Sold Date 03/26/21
Style Other
Bedrooms 3
Full Baths 4
Half Baths 1
HOA Fees $25/mo
HOA Y/N Y
Abv Grd Liv Area 3,405
Originating Board BRIGHT
Year Built 2007
Annual Tax Amount $11,190
Tax Year 2021
Lot Size 3.700 Acres
Acres 3.7
Lot Dimensions 0.00 x 0.00
Property Description
Welcome to 1430 Jakes Place, a gorgeous traditional home set in privacy and surrounded by woods in the Bucks County portion of the Saddle Ridge neighborhood. Custom built for comfort and convenience, this home has so much to offer. Step right into the bright and spacious foyer with beautiful hardwood flooring that continues seamlessly into the formal living spaces. The cozy two story living room with cathedral ceiling leads through French doors to the elegant dining room. Complete with millwork and a door opening out to a quaint screened in porch, this is the perfect place for either hosting guests or stepping outside to relax with a morning cup of coffee while taking in your peaceful surroundings. The spacious kitchen is an amazing chefs space, featuring stainless appliances, double wall ovens, island with gas cooktop and quartz counters, and the bright breakfast area leads to a composite deck with a natural gas grill. Then, step into the gathering room with hardwood floors, fireplace, and recessed lighting. The main level is complete with a wonderful flex space with plenty of possibilities and a full bath. Upstairs, the main suite is spacious with dual walk-in closets and bath with soaking tub and glass/tile shower. This level also has two additional spacious en suite bedrooms with walk-in closets and a loft/flex space that is currently being used as an art studio. The walk-out lower level features a bar, television area, half bath, and an abundance of storage space, and it opens to a paver patio surrounded by a knee wall and shade trees. Additional amenities include brand new roof and leafguards, a natural gas generator, professional landscaping, and terrific nature views. The house is conveniently located to Route 78, NYC bus service, the Promenade Shops, Wind Creek Casino and the City of Bethlehem. Come see it today!
Location
State PA
County Bucks
Area Springfield Twp (10142)
Zoning AD
Rooms
Basement Full, Fully Finished, Outside Entrance, Interior Access
Interior
Interior Features Breakfast Area, Built-Ins, Combination Kitchen/Dining, Combination Kitchen/Living, Crown Moldings, Dining Area, Family Room Off Kitchen, Floor Plan - Traditional, Kitchen - Eat-In, Kitchen - Gourmet, Primary Bath(s), Pantry, Recessed Lighting, Upgraded Countertops, Walk-in Closet(s), Wood Floors
Hot Water Electric
Heating Forced Air
Cooling Central A/C
Fireplaces Number 1
Fireplaces Type Gas/Propane
Fireplace Y
Heat Source Natural Gas
Laundry Main Floor
Exterior
Garage Garage - Side Entry
Garage Spaces 2.0
Waterfront N
Water Access N
View Garden/Lawn, Trees/Woods
Accessibility None
Parking Type Attached Garage
Attached Garage 2
Total Parking Spaces 2
Garage Y
Building
Story 2
Sewer On Site Septic
Water Well
Architectural Style Other
Level or Stories 2
Additional Building Above Grade, Below Grade
New Construction N
Schools
School District Palisades
Others
Senior Community No
Tax ID 42-006-003
Ownership Fee Simple
SqFt Source Assessor
Special Listing Condition Standard
Read Less Info
Want to know what your home might be worth? Contact us for a FREE valuation!

Our team is ready to help you sell your home for the highest possible price ASAP

Bought with Lawrence C Stephens III • Weichert Realtors







