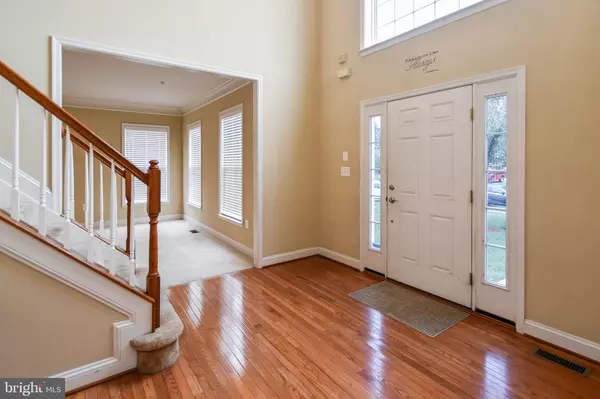$650,000
$650,000
For more information regarding the value of a property, please contact us for a free consultation.
4 Beds
4 Baths
3,898 SqFt
SOLD DATE : 10/22/2021
Key Details
Sold Price $650,000
Property Type Single Family Home
Sub Type Detached
Listing Status Sold
Purchase Type For Sale
Square Footage 3,898 sqft
Price per Sqft $166
Subdivision Rose Creek Estates-Plat
MLS Listing ID MDPG2011704
Sold Date 10/22/21
Style Colonial
Bedrooms 4
Full Baths 3
Half Baths 1
HOA Fees $91/qua
HOA Y/N Y
Abv Grd Liv Area 3,898
Originating Board BRIGHT
Year Built 2007
Annual Tax Amount $7,392
Tax Year 2020
Lot Size 0.258 Acres
Acres 0.26
Property Description
Back on the market!!
Look no more, You just found it!! Immaculate Home located off Branch Avenue convenient to shopping and entertainment!! Walk into this Oasis!! The foyer with high ceilings greet you as you enter!! To the left is the private study, to the left is the living room!! Adjacent is the formal dining room, enter the over sized kitchen with Walk in Pantry, Family Room and oversized Morning Room!! Powder Room and laundry room both off of the kitchen! Journey with me upstairs, where The Owners Retreat Greets you with its own Foyer!! Owners retreat has 2 separate sitting areas, 2 sided fireplace, step up to the Owners spacious Bedroom, step down closets and The Owners Bathroom room which is stately appointed to include his & hers vanities and linen closets, walk through shower from both sides, oversized soaking tub, separate water closet and more!! Lower level finished to include, theater room, bathroom and large rec room. This one is sure to Wow you!!
Location
State MD
County Prince Georges
Zoning RR
Rooms
Basement Fully Finished
Interior
Hot Water Natural Gas
Heating Forced Air
Cooling Central A/C
Fireplaces Number 2
Fireplace Y
Heat Source Natural Gas
Exterior
Garage Garage - Front Entry
Garage Spaces 2.0
Waterfront N
Water Access N
Accessibility None
Parking Type Attached Garage
Attached Garage 2
Total Parking Spaces 2
Garage Y
Building
Story 3
Foundation Other
Sewer Public Sewer
Water Public
Architectural Style Colonial
Level or Stories 3
Additional Building Above Grade, Below Grade
New Construction N
Schools
School District Prince George'S County Public Schools
Others
Senior Community No
Tax ID 17113644705
Ownership Fee Simple
SqFt Source Assessor
Special Listing Condition Standard
Read Less Info
Want to know what your home might be worth? Contact us for a FREE valuation!

Our team is ready to help you sell your home for the highest possible price ASAP

Bought with Devika Kalasa • Fathom Realty MD, LLC







