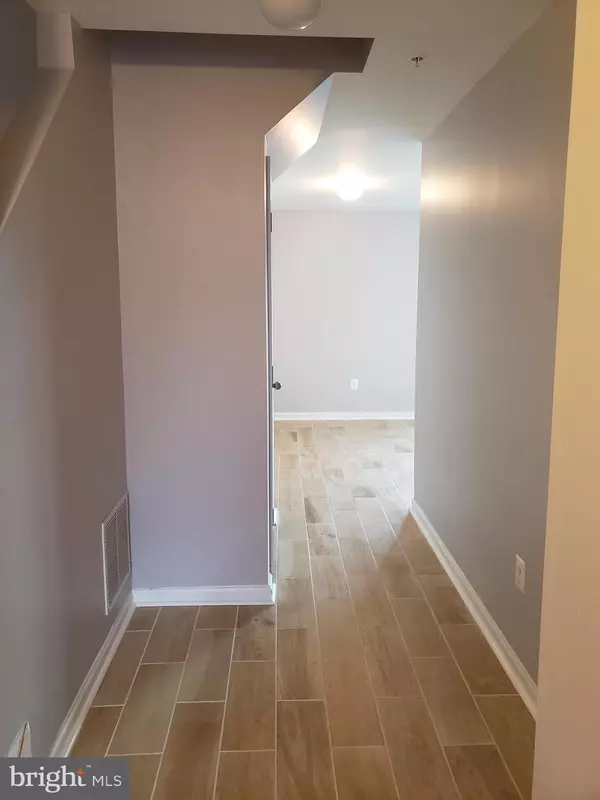$310,000
$310,000
For more information regarding the value of a property, please contact us for a free consultation.
3 Beds
3 Baths
1,744 SqFt
SOLD DATE : 10/22/2020
Key Details
Sold Price $310,000
Property Type Townhouse
Sub Type End of Row/Townhouse
Listing Status Sold
Purchase Type For Sale
Square Footage 1,744 sqft
Price per Sqft $177
Subdivision St Charles Sub - Sheffield
MLS Listing ID MDCH215350
Sold Date 10/22/20
Style Colonial
Bedrooms 3
Full Baths 2
Half Baths 1
HOA Fees $51
HOA Y/N Y
Abv Grd Liv Area 1,744
Originating Board BRIGHT
Year Built 2009
Annual Tax Amount $3,597
Tax Year 2020
Lot Size 2,382 Sqft
Acres 0.05
Property Description
Beautiful RENOVATED BRICK END UNIT TOWN HOME WITH TWO BAY WINDOWS. READY TO GO! 3-Levels, 3 Bedroom,2 Full/1 Half Bath home WITH GARAGE in Sheffield! NEW STAINLESS STEEL APPLIANCES INCLUDE Refrigerator, Cook-Top Stove w/Convection Oven, Built-In Microwave FRESH Light Neutral Gray PAINT THROUGHOUT. *** NEW HARDWOOD FLOORS ON THE ENTIRE 2ND AND 3RD LEVELS AND STAIRWAYS!!*** NEW CERAMIC TILE FLOORS IN ALL BATHROOMS. NEW TOILETS in all baths! HIGH CEILINGS throughout! Kitchen w/ ISLAND, & EAT-IN DINING AREA overlooks BACK YARD. MASTER BEDROOM with FULL EN-SUITE BATHROOM with SHOWER . MAIN LEVEL with HARDWOOD FOYER. FAMILY ROOM with FRENCH SLIDERS TO PATIO. 6-FOOT VINYL PRIVACY FENCE WITH GATE IN REAR. NEW EPOXY SHIELD GARAGE FLOOR COATING and NEW GARAGE DOOR OPENER *Near NEW St. Charles H.S., Shopping. Rt 5 & 301; Andrews AFB, Indian Head NAS. Please REMOVE Shoes! Community Pool, Tennis Courts and Recreation Center. HOA: SHEFFIELD LINKS IS $525/YR and SHEFFIELD NEIGHBORHOOD ASSOCIATION IS $717/YR THEY ARE BILLED AND PAID SEMI ANNUALLY. BEAUTIFUL REMODELED HOME.
Location
State MD
County Charles
Zoning PUD
Interior
Interior Features Breakfast Area, Combination Dining/Living, Floor Plan - Traditional, Kitchen - Eat-In, Kitchen - Table Space, Pantry, Wood Floors, Primary Bath(s), Walk-in Closet(s)
Hot Water Electric
Heating Central, Forced Air
Cooling Central A/C
Flooring Ceramic Tile, Hardwood
Equipment Built-In Microwave, Dishwasher, Disposal, Oven - Self Cleaning, Refrigerator, Stainless Steel Appliances, Washer, Dryer, Icemaker, Microwave, Water Heater
Fireplace N
Window Features Bay/Bow,Screens,Sliding
Appliance Built-In Microwave, Dishwasher, Disposal, Oven - Self Cleaning, Refrigerator, Stainless Steel Appliances, Washer, Dryer, Icemaker, Microwave, Water Heater
Heat Source Natural Gas
Exterior
Garage Basement Garage, Garage - Front Entry
Garage Spaces 1.0
Fence Vinyl, Rear
Utilities Available Cable TV Available
Waterfront N
Water Access N
Accessibility None
Attached Garage 1
Total Parking Spaces 1
Garage Y
Building
Story 3
Sewer Public Sewer
Water Public
Architectural Style Colonial
Level or Stories 3
Additional Building Above Grade, Below Grade
Structure Type Dry Wall
New Construction N
Schools
School District Charles County Public Schools
Others
Pets Allowed Y
Senior Community No
Tax ID 0906342876
Ownership Fee Simple
SqFt Source Estimated
Security Features Carbon Monoxide Detector(s),Main Entrance Lock,Smoke Detector,Sprinkler System - Indoor
Acceptable Financing Cash, Conventional, FHA, VA
Horse Property N
Listing Terms Cash, Conventional, FHA, VA
Financing Cash,Conventional,FHA,VA
Special Listing Condition Standard
Pets Description Cats OK, Dogs OK
Read Less Info
Want to know what your home might be worth? Contact us for a FREE valuation!

Our team is ready to help you sell your home for the highest possible price ASAP

Bought with Michael Petras • Showcase Real Estate, Inc.







