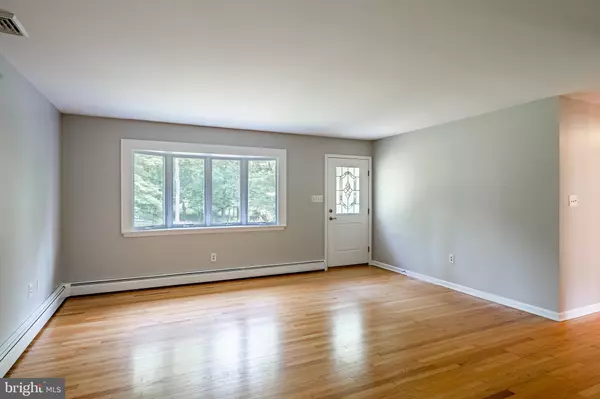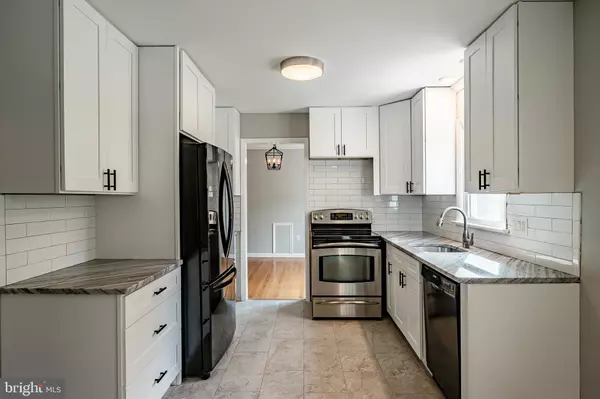$493,521
$475,000
3.9%For more information regarding the value of a property, please contact us for a free consultation.
3 Beds
2 Baths
1,996 SqFt
SOLD DATE : 08/04/2022
Key Details
Sold Price $493,521
Property Type Single Family Home
Sub Type Detached
Listing Status Sold
Purchase Type For Sale
Square Footage 1,996 sqft
Price per Sqft $247
Subdivision None Available
MLS Listing ID PACT2026914
Sold Date 08/04/22
Style Ranch/Rambler
Bedrooms 3
Full Baths 2
HOA Y/N N
Abv Grd Liv Area 1,996
Originating Board BRIGHT
Year Built 1969
Annual Tax Amount $4,183
Tax Year 2021
Lot Size 1.200 Acres
Acres 1.2
Lot Dimensions 0.00 x 0.00
Property Description
Welcome to 1288 Copeland School Rd! This stunningly updated 3 bedroom, 2 full bath home is exactly what you’ve been waiting for in the highly desirable West Chester Area School District! Enter into your spacious living room and immediately notice the impressive freshly updated interior. Venture back into the brand new eat-in kitchen with adjacent dining room. Alongside the kitchen you’ll also find a bright and open family room with a wood burning fireplace ideal for entertaining!
Travel down the hallway to find 3 large bedrooms including the master suite equipped with a beautifully updated en-suite bath. Inside of your master bedroom you will also have access to the vast outdoor deck which features a stunning oasis sure to impress all of your house guests! In addition to the deck you’ll also find a covered porch, beautifully landscaped fenced in yard, and serene private pool! From the covered porch you can re-enter the home and head down to the lower level where you will find yet another family room! This bonus space is equipped with a wet bar, convenient laundry facilities, ample storage, and access to the attached 2 car garage. A large, private, 1.2 acre yard, and freshly paved parking for 10+ cars are the icing on the cake for this magnificent home. Between the top notch schools and optimal proximity to all of the fantastic highlights of downtown West Chester, this is not a home you’ll want to miss! Showings begin on Thursday June 16th, and Open Houses are available daily into the weekend.
Location
State PA
County Chester
Area West Whiteland Twp (10341)
Zoning RESIDENTIAL
Rooms
Other Rooms Living Room, Dining Room, Bedroom 2, Bedroom 3, Kitchen, Family Room, Den, Bedroom 1, Laundry, Storage Room, Bathroom 1, Bathroom 2, Attic
Basement Daylight, Full, Garage Access, Fully Finished, Outside Entrance
Main Level Bedrooms 3
Interior
Interior Features Attic, Bar, Cedar Closet(s), Combination Kitchen/Dining, Dining Area, Combination Kitchen/Living, Entry Level Bedroom, Family Room Off Kitchen, Formal/Separate Dining Room, Kitchen - Eat-In, Primary Bath(s), Wet/Dry Bar, Wood Floors, Stove - Wood
Hot Water Electric
Heating Hot Water
Cooling Central A/C
Flooring Hardwood
Fireplaces Number 1
Fireplaces Type Wood
Equipment Disposal, Dryer - Electric, Dryer - Front Loading, Extra Refrigerator/Freezer, Oven - Self Cleaning, Refrigerator, Stove, Washer - Front Loading, Washer/Dryer Stacked
Furnishings No
Fireplace Y
Appliance Disposal, Dryer - Electric, Dryer - Front Loading, Extra Refrigerator/Freezer, Oven - Self Cleaning, Refrigerator, Stove, Washer - Front Loading, Washer/Dryer Stacked
Heat Source Oil
Laundry Lower Floor
Exterior
Exterior Feature Patio(s), Deck(s), Enclosed, Porch(es)
Garage Basement Garage, Garage - Front Entry, Garage Door Opener, Inside Access
Garage Spaces 12.0
Fence Fully, Rear
Pool In Ground
Waterfront N
Water Access N
View Creek/Stream, Garden/Lawn, Trees/Woods
Accessibility 2+ Access Exits
Porch Patio(s), Deck(s), Enclosed, Porch(es)
Parking Type Attached Garage, Driveway
Attached Garage 2
Total Parking Spaces 12
Garage Y
Building
Story 2
Foundation Brick/Mortar
Sewer On Site Septic
Water Well
Architectural Style Ranch/Rambler
Level or Stories 2
Additional Building Above Grade, Below Grade
New Construction N
Schools
Elementary Schools East Bradford
Middle Schools Peirce
High Schools Henderson
School District West Chester Area
Others
Pets Allowed Y
Senior Community No
Tax ID 41-08 -0108.0600
Ownership Fee Simple
SqFt Source Assessor
Acceptable Financing Cash, Conventional, FHA
Listing Terms Cash, Conventional, FHA
Financing Cash,Conventional,FHA
Special Listing Condition Standard
Pets Description No Pet Restrictions
Read Less Info
Want to know what your home might be worth? Contact us for a FREE valuation!

Our team is ready to help you sell your home for the highest possible price ASAP

Bought with Sara Jane J Lubrano • RE/MAX Direct







