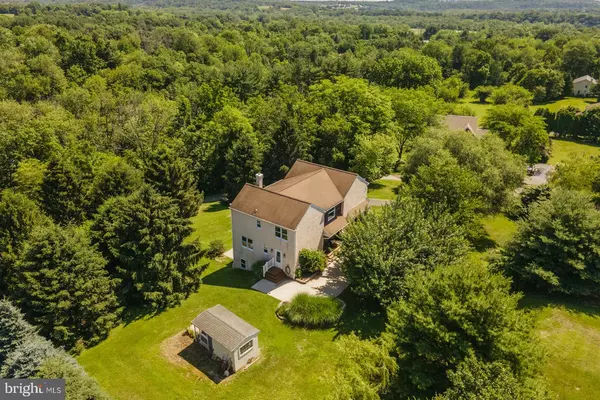$615,000
$630,000
2.4%For more information regarding the value of a property, please contact us for a free consultation.
5 Beds
3 Baths
3,684 SqFt
SOLD DATE : 10/14/2021
Key Details
Sold Price $615,000
Property Type Single Family Home
Sub Type Detached
Listing Status Sold
Purchase Type For Sale
Square Footage 3,684 sqft
Price per Sqft $166
Subdivision None Available
MLS Listing ID PACT538506
Sold Date 10/14/21
Style Traditional
Bedrooms 5
Full Baths 3
HOA Y/N N
Abv Grd Liv Area 2,884
Originating Board BRIGHT
Year Built 1994
Annual Tax Amount $8,074
Tax Year 2021
Lot Size 2.800 Acres
Acres 2.8
Lot Dimensions 0.00 x 0.00
Property Description
Welcome to 120 Hunting Hill Lane. Located in beautiful East Pikeland Township, Chester County. This 5BR/3 Bath home is nestled on a hill top with amazing views. Enter the expansive foyer with a pine tongue-and-groove ceiling. To the right is an attractive radial opening leading to a gourmet kitchen. The kitchen features 42" cabinets, granite counters, herringbone marble backsplash, paneled refrigerator, stainless steel double ovens, oversized farm sink, wine cooler, built in microwave, built in desk, cook top, charging station and charming window seat. The kitchen is part of the open concept design of this property. Continue to the spacious dining and living rooms, showing a floor to ceiling built in bookcase, 2 9' sliding doors with balconies offering panoramic views. The foyer leads to a first floor bedroom, full bath, hall closet, and an oversized laundry room. Rustic hardwood floors flow throughout the first and second floor. The second floor features a cat walk leading you to generously sized bedrooms and baths. In the master suite, enjoy a walk in closet, private balcony and master bath. The lower level basement is completely remodeled leading to a second patio.
Offers Welcomed
Location
State PA
County Chester
Area East Pikeland Twp (10326)
Zoning RES
Rooms
Basement Full, Walkout Level
Main Level Bedrooms 1
Interior
Interior Features Attic, Pantry, Kitchen - Island, Walk-in Closet(s), Built-Ins, Recessed Lighting
Hot Water Electric
Heating Central
Cooling Central A/C
Equipment Dishwasher, Refrigerator, Oven/Range - Electric, Oven - Wall, Microwave, Washer, Dryer
Furnishings No
Fireplace N
Window Features Double Hung,Sliding
Appliance Dishwasher, Refrigerator, Oven/Range - Electric, Oven - Wall, Microwave, Washer, Dryer
Heat Source Electric
Laundry Main Floor
Exterior
Exterior Feature Patio(s), Balconies- Multiple
Garage Garage - Rear Entry
Garage Spaces 2.0
Waterfront N
Water Access N
Roof Type Shingle
Accessibility 2+ Access Exits
Porch Patio(s), Balconies- Multiple
Parking Type Driveway, Attached Garage
Attached Garage 2
Total Parking Spaces 2
Garage Y
Building
Story 2
Sewer On Site Septic
Water Well
Architectural Style Traditional
Level or Stories 2
Additional Building Above Grade, Below Grade
New Construction N
Schools
School District Phoenixville Area
Others
Senior Community No
Tax ID 26-01 -0080.0400
Ownership Fee Simple
SqFt Source Assessor
Security Features Security System
Acceptable Financing Conventional, Cash, FHA, VA
Listing Terms Conventional, Cash, FHA, VA
Financing Conventional,Cash,FHA,VA
Special Listing Condition Standard
Read Less Info
Want to know what your home might be worth? Contact us for a FREE valuation!

Our team is ready to help you sell your home for the highest possible price ASAP

Bought with Non Member • Non Subscribing Office







