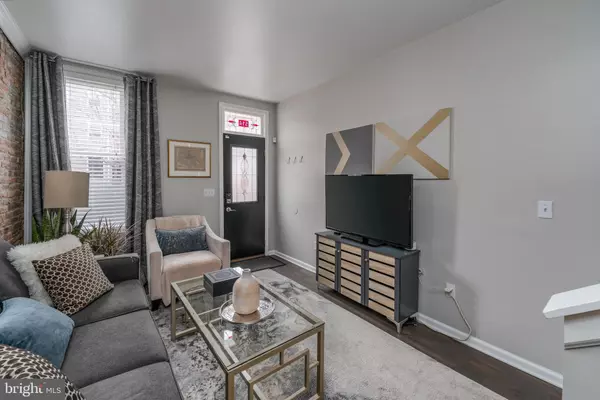$510,000
$510,000
For more information regarding the value of a property, please contact us for a free consultation.
3 Beds
4 Baths
3,390 SqFt
SOLD DATE : 05/02/2022
Key Details
Sold Price $510,000
Property Type Townhouse
Sub Type End of Row/Townhouse
Listing Status Sold
Purchase Type For Sale
Square Footage 3,390 sqft
Price per Sqft $150
Subdivision Fells Point Historic District
MLS Listing ID MDBA2038416
Sold Date 05/02/22
Style Federal
Bedrooms 3
Full Baths 2
Half Baths 2
HOA Y/N N
Abv Grd Liv Area 3,390
Originating Board BRIGHT
Year Built 1920
Annual Tax Amount $7,448
Tax Year 2022
Lot Size 1,050 Sqft
Acres 0.02
Lot Dimensions 12'10\"x81'
Property Description
Welcome to 514 South Collington, a truly turnkey home in the heart of Fells Point and Canton, that has all the space you'll ever need! Space as in over 3000 square feet of it, ABOVE GRADE and a full basement with high ceilings for storage too!
The Main level features exposed brick, new hardwood floors, and freshly refinished hardwood staircase. The kitchen has a large eat-in space, SS Appliances and Granite, and a walkout full-light glass door to a private, enclosed patio area for your urban garden oasis or complete summer grilling setup. Plenty of space for relaxing and gathering.
The 2nd story features 2 spacious bedrooms, and a full bathroom. Also on the second level is a large bonus space that can double as a home office, reading room, or craft nook.
Take the newly refinished hardwood steps to the 3rd level and find a generous master suite with custom built-ins, wall treatments, and a recently refreshed master bathroom. Also on the 3rd level, is a 2nd full living room, and a half bath so roof deck guests don't have to disturb your living quarters.
About that roof deck - it features newer (2018) Duradeck walkable roof decking for low maintenance, a new full-light door and the best part - sweeping views of the city, harbor, and Fells Point.
You do not want to miss this one! It is the best of city living with location, size and value.
Location
State MD
County Baltimore City
Zoning R-8
Direction East
Rooms
Other Rooms Living Room, Bedroom 2, Bedroom 3, Kitchen, Bedroom 1, Loft, Storage Room, Bonus Room, Full Bath, Half Bath
Basement Connecting Stairway, Interior Access, Sump Pump, Unfinished, Water Proofing System
Interior
Interior Features Breakfast Area, Floor Plan - Open, Kitchen - Eat-In, Kitchen - Table Space, Recessed Lighting, Upgraded Countertops, Window Treatments, Wood Floors
Hot Water Electric
Cooling Central A/C
Flooring Hardwood, Ceramic Tile
Equipment Built-In Microwave, Dishwasher, Disposal, Dryer, Oven/Range - Gas, Stainless Steel Appliances, Washer, Water Heater
Fireplace N
Appliance Built-In Microwave, Dishwasher, Disposal, Dryer, Oven/Range - Gas, Stainless Steel Appliances, Washer, Water Heater
Heat Source Natural Gas
Exterior
Water Access N
View City
Roof Type Flat,Other
Accessibility Other
Garage N
Building
Lot Description Landlocked, Private, Rear Yard
Story 4
Foundation Brick/Mortar, Block
Sewer Private Sewer
Water Public
Architectural Style Federal
Level or Stories 4
Additional Building Above Grade, Below Grade
Structure Type Dry Wall
New Construction N
Schools
School District Baltimore City Public Schools
Others
Senior Community No
Tax ID 0301041784 007
Ownership Fee Simple
SqFt Source Estimated
Special Listing Condition Standard
Read Less Info
Want to know what your home might be worth? Contact us for a FREE valuation!

Our team is ready to help you sell your home for the highest possible price ASAP

Bought with Robin Y Johnson • Realty ONE Group Excellence






