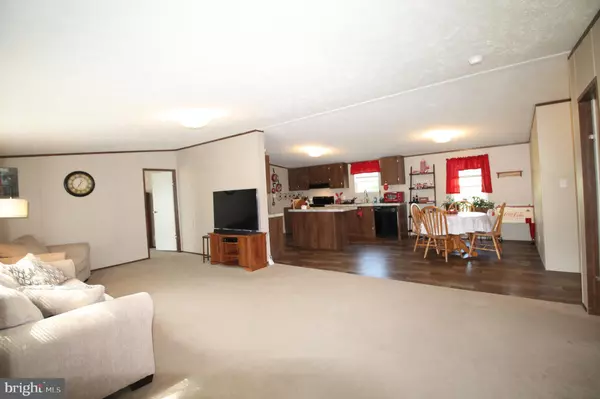$232,000
$230,000
0.9%For more information regarding the value of a property, please contact us for a free consultation.
3 Beds
2 Baths
8,400 Sqft Lot
SOLD DATE : 11/19/2021
Key Details
Sold Price $232,000
Property Type Single Family Home
Sub Type Detached
Listing Status Sold
Purchase Type For Sale
Subdivision None Available
MLS Listing ID PACT2007080
Sold Date 11/19/21
Style Other
Bedrooms 3
Full Baths 2
HOA Y/N N
Originating Board BRIGHT
Year Built 2018
Annual Tax Amount $2,781
Tax Year 2021
Lot Size 8,400 Sqft
Acres 0.19
Lot Dimensions 0.00 x 0.00
Property Description
Manufactured home (2018). Newer everything!
3 good sized bedrooms and two full baths. Huge kitchen that opens into the very large family room. Awesome main bedroom suite complete with oversized bathroom and Walk in Closet. There is a second full bathroom for the two additional bedrooms, each with a Walk in Closet, on the other side of the house. Great laundry area with extra storage capacity. Shed on property matches the house. Off street parking!
Location
State PA
County Chester
Area New Garden Twp (10360)
Zoning R70
Rooms
Main Level Bedrooms 3
Interior
Interior Features Carpet, Ceiling Fan(s), Combination Kitchen/Dining, Family Room Off Kitchen, Floor Plan - Open, Kitchen - Eat-In, Kitchen - Island, Walk-in Closet(s)
Hot Water Electric
Heating Forced Air
Cooling Central A/C
Equipment Oven - Self Cleaning
Furnishings No
Fireplace N
Appliance Oven - Self Cleaning
Heat Source Propane - Leased
Exterior
Utilities Available Cable TV Available, Electric Available, Sewer Available, Water Available
Water Access N
Accessibility None
Garage N
Building
Lot Description Level, Open, Rear Yard, SideYard(s), Front Yard
Story 1
Foundation Other
Sewer Public Sewer
Water Public
Architectural Style Other
Level or Stories 1
Additional Building Above Grade, Below Grade
New Construction N
Schools
School District Kennett Consolidated
Others
Senior Community No
Tax ID 60-03C-0004.0100
Ownership Fee Simple
SqFt Source Assessor
Acceptable Financing Cash, Conventional, FHA
Listing Terms Cash, Conventional, FHA
Financing Cash,Conventional,FHA
Special Listing Condition Standard
Read Less Info
Want to know what your home might be worth? Contact us for a FREE valuation!

Our team is ready to help you sell your home for the highest possible price ASAP

Bought with Yessenia G Tavarez • BHHS Fox & Roach-Kennett Sq






