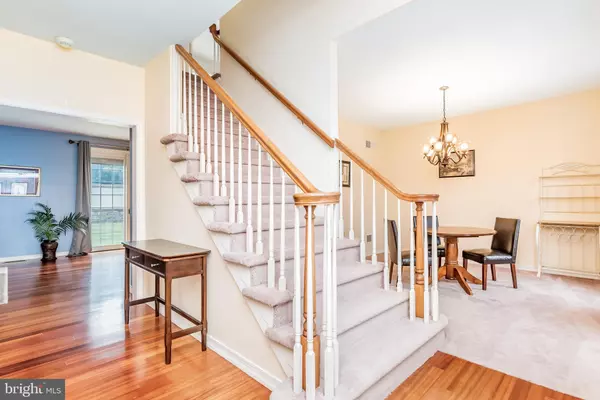$500,000
$500,000
For more information regarding the value of a property, please contact us for a free consultation.
4 Beds
3 Baths
3,082 SqFt
SOLD DATE : 01/12/2022
Key Details
Sold Price $500,000
Property Type Single Family Home
Sub Type Detached
Listing Status Sold
Purchase Type For Sale
Square Footage 3,082 sqft
Price per Sqft $162
Subdivision Kingswood
MLS Listing ID PACB2005012
Sold Date 01/12/22
Style Traditional
Bedrooms 4
Full Baths 2
Half Baths 1
HOA Fees $10/ann
HOA Y/N Y
Abv Grd Liv Area 3,082
Originating Board BRIGHT
Year Built 1995
Annual Tax Amount $4,256
Tax Year 2021
Lot Size 0.290 Acres
Acres 0.29
Property Description
COMING SOON! Over 3,000 SF and 4 bedrooms in this lovely home located in Hampden Township, Cumberland Valley Schools! Do not miss your chance to tour this home over the Holidays! Excellent floorplan with spacious rooms, all 4 bedrooms have walk in closets! The primary bedroom features 2 walk in closets, a sitting area, a bathroom with double vanities, a jacuzzi tub, stall shower and privacy commode. There is a 3rd floor finished bonus room perfect for a playroom, office, home gym, media room etc. The main floor features gleaming hardwoods throughout, open floor plan kitchen with island and stainless steel appliances. The main floor also features a formal dining room, a living room and a family room with gas fireplace, half bath and laundry. Wonderful back yard space, fully fenced in and completely private! Schedule your private tour today!
Location
State PA
County Cumberland
Area Hampden Twp (14410)
Zoning RESIDENTIAL
Rooms
Other Rooms Living Room, Dining Room, Primary Bedroom, Bedroom 2, Bedroom 3, Bedroom 4, Kitchen, Family Room, Foyer, Laundry, Bathroom 2, Bonus Room, Primary Bathroom, Half Bath
Basement Full
Interior
Interior Features Kitchen - Eat-In, Formal/Separate Dining Room, Breakfast Area, Carpet, Ceiling Fan(s), Family Room Off Kitchen, Kitchen - Island, Pantry, Primary Bath(s), Stall Shower, Tub Shower, Walk-in Closet(s), Window Treatments, Wood Floors
Hot Water Natural Gas
Heating Forced Air
Cooling Ceiling Fan(s), Central A/C
Flooring Carpet, Hardwood, Vinyl
Fireplaces Number 1
Fireplaces Type Gas/Propane
Equipment Built-In Microwave, Dishwasher, Disposal, Dryer, Oven/Range - Electric, Refrigerator, Stainless Steel Appliances, Washer
Fireplace Y
Appliance Built-In Microwave, Dishwasher, Disposal, Dryer, Oven/Range - Electric, Refrigerator, Stainless Steel Appliances, Washer
Heat Source Natural Gas
Laundry Main Floor
Exterior
Exterior Feature Patio(s)
Garage Garage - Front Entry
Garage Spaces 2.0
Fence Fully, Privacy, Vinyl
Waterfront N
Water Access N
Roof Type Composite
Accessibility 2+ Access Exits
Porch Patio(s)
Parking Type Attached Garage, Driveway, Off Street
Attached Garage 2
Total Parking Spaces 2
Garage Y
Building
Story 2
Foundation Other
Sewer Public Sewer
Water Public
Architectural Style Traditional
Level or Stories 2
Additional Building Above Grade
New Construction N
Schools
Elementary Schools Shaull
High Schools Cumberland Valley
School District Cumberland Valley
Others
Senior Community No
Tax ID 10-16-1058-214
Ownership Fee Simple
SqFt Source Estimated
Security Features Security System
Acceptable Financing Cash, Conventional
Listing Terms Cash, Conventional
Financing Cash,Conventional
Special Listing Condition Standard
Read Less Info
Want to know what your home might be worth? Contact us for a FREE valuation!

Our team is ready to help you sell your home for the highest possible price ASAP

Bought with Dawn R Haverstick • Berkshire Hathaway HomeServices Homesale Realty







