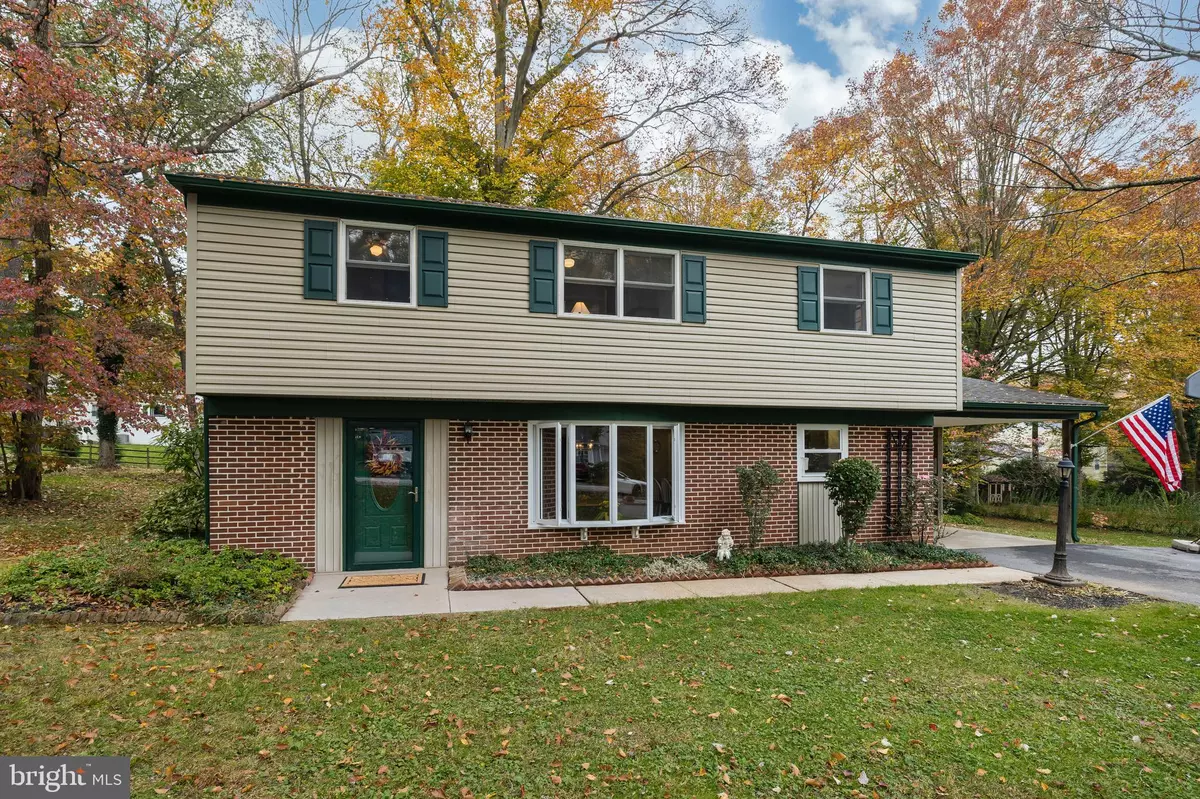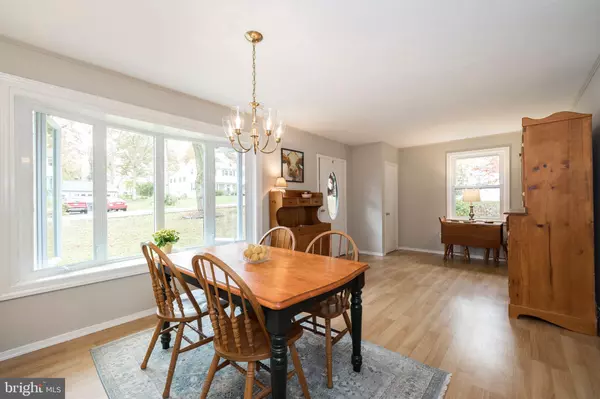$392,000
$400,000
2.0%For more information regarding the value of a property, please contact us for a free consultation.
3 Beds
2 Baths
1,776 SqFt
SOLD DATE : 12/10/2020
Key Details
Sold Price $392,000
Property Type Single Family Home
Sub Type Detached
Listing Status Sold
Purchase Type For Sale
Square Footage 1,776 sqft
Price per Sqft $220
Subdivision Glen Acres
MLS Listing ID PACT514738
Sold Date 12/10/20
Style Split Level
Bedrooms 3
Full Baths 1
Half Baths 1
HOA Y/N N
Abv Grd Liv Area 1,236
Originating Board BRIGHT
Year Built 1960
Annual Tax Amount $3,904
Tax Year 2020
Lot Size 0.416 Acres
Acres 0.42
Lot Dimensions 0.00 x 0.00
Property Description
Welcome to 415 Penn Lane in West Goshen Township! This lovely, well maintained home is situated on a flat tree-lined lot in the Glen Acres neighborhood. It is close to the borough of West Chester and conveniently located near shops, schools, and restaurants. As you enter the home you will find an open concept great room/dining room. Adjacent to this large room is an updated kitchen featuring white cabinetry and gorgeous corian countertops and white appliances complete the space. This kitchen is spacious and one can imagine all the family get togethers you'll host here! There is a powder room off the kitchen. Head up a small flight of steps and you will find a large living room complete with a built-in shelving along the wall. A private office/den is on this level as well and perfect for working or home/virtual schooling. Enter the large sunroom with views of the deck and beautiful back yard. Imagine the pool or ping pong championships that can be hosted in this space. Head out to the large deck that also has access to the inviting hot tub. Imagine evenings entertaining in this beautiful back yard. There is even an area that includes a firepit. Just add your Adirondack chairs. Head upstairs to find three freshly painted, bedrooms and a recently renovated bathroom. You will also find two storage/linen closets on this level. The lower level features tons of space for a playroom or additional den space as well as storage and laundry area. A shed provides additional storage for all of your yard tools. If you are looking for a move-in ready home, then don't miss this great opportunity to own this wonderful home in a charming community! Make an appointment today to see this lovely home!
Location
State PA
County Chester
Area West Goshen Twp (10352)
Zoning R3
Rooms
Other Rooms Living Room, Dining Room, Bedroom 2, Bedroom 3, Kitchen, Basement, Bedroom 1, Sun/Florida Room, Laundry, Office
Basement Full
Interior
Hot Water Electric
Heating Forced Air
Cooling Central A/C
Equipment Built-In Microwave, Dishwasher, Built-In Range
Fireplace N
Window Features Replacement
Appliance Built-In Microwave, Dishwasher, Built-In Range
Heat Source Oil
Laundry Basement
Exterior
Garage Spaces 5.0
Waterfront N
Water Access N
Accessibility None
Parking Type Driveway, Attached Carport
Total Parking Spaces 5
Garage N
Building
Lot Description Level
Story 3
Sewer Public Sewer
Water Public
Architectural Style Split Level
Level or Stories 3
Additional Building Above Grade, Below Grade
New Construction N
Schools
Elementary Schools Glen Acres
Middle Schools J.R. Fugett
High Schools West Chester East
School District West Chester Area
Others
Senior Community No
Tax ID 52-06E-0048
Ownership Fee Simple
SqFt Source Assessor
Special Listing Condition Standard
Read Less Info
Want to know what your home might be worth? Contact us for a FREE valuation!

Our team is ready to help you sell your home for the highest possible price ASAP

Bought with Lisa Marie Mulqueen • RE/MAX Main Line-West Chester







