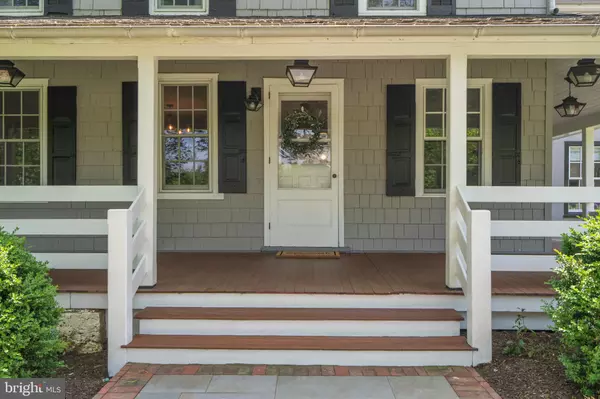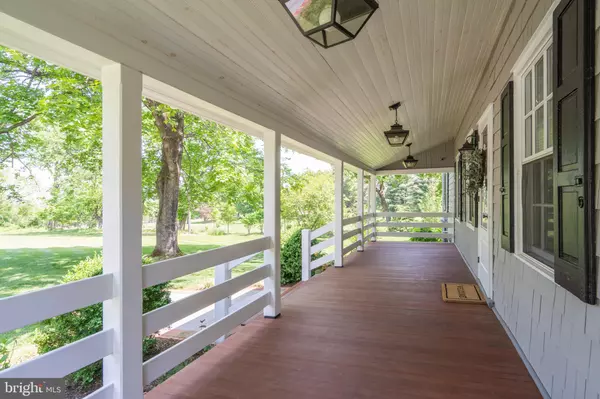$1,675,000
$1,750,000
4.3%For more information regarding the value of a property, please contact us for a free consultation.
5 Beds
5 Baths
3,593 SqFt
SOLD DATE : 08/06/2021
Key Details
Sold Price $1,675,000
Property Type Single Family Home
Sub Type Detached
Listing Status Sold
Purchase Type For Sale
Square Footage 3,593 sqft
Price per Sqft $466
Subdivision None Available
MLS Listing ID PACT537794
Sold Date 08/06/21
Style Farmhouse/National Folk
Bedrooms 5
Full Baths 3
Half Baths 2
HOA Y/N N
Abv Grd Liv Area 3,593
Originating Board BRIGHT
Year Built 1800
Annual Tax Amount $9,684
Tax Year 2020
Lot Size 3.000 Acres
Acres 3.0
Lot Dimensions 0.00 x 0.00
Property Description
Welcome home! Situated on 3 picturesque acres in the heart of Chester County, this historic farmhouse (c. 1800) has been meticulously updated by its current owners. Enter through the beautiful front gates and down the cherry-tree lined drive, to the home's primary residence and renovated barn, which conveniently includes an oversized 3-car garage and separate living quarters. Blending the quaint charm of yesteryear with modern amenities, 405 Country Club Rd truly offers the very best of both worlds. Every modern amenity is included (ask for the full list of upgrades!), while still respecting the home's historical integrity. A few notable highlights include a gourmet chef's kitchen with Wolf ranges, a Carrara marble bath with double sinks and clawfoot soaking tub, a Rumford style fireplace with Federal period mantle, and a luxe movie theater. A beautiful addition by the renowned team at Archer and Buchanan was added to offer even more living space, and outdoors you'll find an expansive, elegant patio that is perfect for warm-weather entertaining. A fenced-in playground area is the perfect space for any little ones or four-legged family members, and the home's property size makes it horse-friendly. For added convenience, the home has recently been equipped with central air and a full backup generator. Located just minutes from the many shops and restaurants of Phoenixville, Valley Forge, and the Main Line, and perfect for commuters needing easy access to 76, 276, and 422.
Location
State PA
County Chester
Area Schuylkill Twp (10327)
Zoning R1
Rooms
Basement Full
Interior
Interior Features Combination Kitchen/Dining, Exposed Beams, Kitchen - Island, Soaking Tub, Recessed Lighting, Walk-in Closet(s), Wood Floors
Hot Water Electric
Heating Radiator, Forced Air
Cooling Central A/C
Flooring Tile/Brick, Wood
Fireplaces Number 2
Fireplaces Type Wood
Equipment Commercial Range, Dishwasher, Dryer - Front Loading, Washer - Front Loading, Refrigerator
Furnishings No
Fireplace Y
Appliance Commercial Range, Dishwasher, Dryer - Front Loading, Washer - Front Loading, Refrigerator
Heat Source Oil, Propane - Leased
Laundry Upper Floor
Exterior
Exterior Feature Brick, Deck(s), Patio(s), Porch(es), Terrace, Wrap Around
Garage Garage - Front Entry
Garage Spaces 2.0
Waterfront N
Water Access N
View Golf Course, Trees/Woods
Roof Type Pitched,Shingle
Accessibility None
Porch Brick, Deck(s), Patio(s), Porch(es), Terrace, Wrap Around
Parking Type Detached Garage, Driveway
Total Parking Spaces 2
Garage Y
Building
Lot Description Front Yard, Landscaping, Level, Rear Yard
Story 2
Sewer On Site Septic
Water Public
Architectural Style Farmhouse/National Folk
Level or Stories 2
Additional Building Above Grade, Below Grade
New Construction N
Schools
School District Phoenixville Area
Others
Pets Allowed Y
Senior Community No
Tax ID 27-06 -0172
Ownership Fee Simple
SqFt Source Assessor
Acceptable Financing Cash, Conventional
Listing Terms Cash, Conventional
Financing Cash,Conventional
Special Listing Condition Standard
Pets Description No Pet Restrictions
Read Less Info
Want to know what your home might be worth? Contact us for a FREE valuation!

Our team is ready to help you sell your home for the highest possible price ASAP

Bought with KayC C Pierce • BHHS Fox & Roach-Malvern







