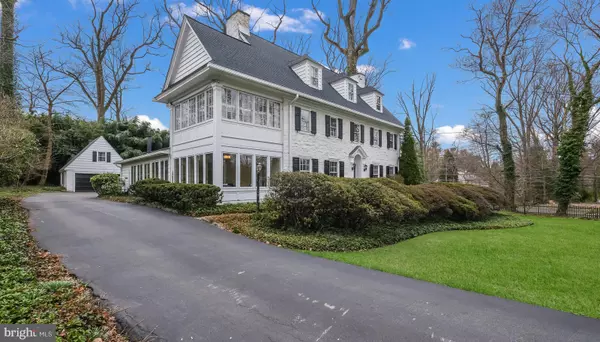$1,575,000
$1,499,900
5.0%For more information regarding the value of a property, please contact us for a free consultation.
7 Beds
5 Baths
3,848 SqFt
SOLD DATE : 05/03/2022
Key Details
Sold Price $1,575,000
Property Type Single Family Home
Sub Type Detached
Listing Status Sold
Purchase Type For Sale
Square Footage 3,848 sqft
Price per Sqft $409
Subdivision Bryn Mawr
MLS Listing ID PAMC2031970
Sold Date 05/03/22
Style Colonial
Bedrooms 7
Full Baths 3
Half Baths 2
HOA Y/N N
Abv Grd Liv Area 3,848
Originating Board BRIGHT
Year Built 1916
Annual Tax Amount $21,015
Tax Year 2021
Lot Size 1.056 Acres
Acres 1.06
Lot Dimensions 157.00 x 0.00
Property Description
Stately Turn of the Century Colonial on 1 acre lot. This Center Hall Colonial home features the charm of yesteryear but with modern updates that will not disappoint. On the main level there is a living room with fireplace, wood floors, accent lighting and french doors to a covered porch and wrap around deck. A perfect place for outside entertaining. The formal dining room boasts, accent moldings, wood floors and opens to a bright and cheery den, breakfast sun room with wet bar and family room. This area features a full wall of windows, vaulted ceiling, sky lights, gas fireplace and french doors. The kitchen, centrally located on the main level has been updated with quartz counters, island with gas cook top, accent lighting and stainless appliances. Off the center hall foyer there is a stately stair case with large landings. The second floor has master bedroom with adjacent bath, bright sitting room, ideal for an office or sitting room. There is also a full bath and 3 additional bedrooms completing this level. The 3rd level has 3 additional bedrooms, updated bath and attic storage. This space is ideal for in-law suite, Au pair or guest room. The lower level is finished with powder room, laundry and outside exit. This is great space for the family to game, craft or entertain during gatherings or that rainy day. Don't miss the opportunity to make this address your home and enjoy the close proximate of public transportation, universities, shops and restaurants and everything that makes the Main Line a great place to live! Note, the fires showing in the fireplace pictures are virtual .
Location
State PA
County Montgomery
Area Lower Merion Twp (10640)
Zoning RESIDENTIAL
Rooms
Other Rooms Living Room, Dining Room, Sitting Room, Bedroom 2, Bedroom 3, Bedroom 5, Kitchen, Family Room, Breakfast Room, Bedroom 1, Sun/Florida Room, Bedroom 6, Bathroom 3, Bonus Room
Basement Fully Finished, Outside Entrance
Interior
Interior Features Additional Stairway, Attic, Bar, Breakfast Area, Carpet, Ceiling Fan(s), Crown Moldings, Family Room Off Kitchen, Formal/Separate Dining Room, Kitchen - Island, Primary Bath(s), Skylight(s), Wood Floors
Hot Water Natural Gas
Heating Hot Water
Cooling Central A/C
Flooring Wood, Carpet, Tile/Brick
Fireplaces Number 2
Fireplaces Type Gas/Propane, Wood
Equipment Cooktop, Dishwasher, Disposal, Oven - Double, Oven - Self Cleaning, Oven/Range - Gas
Furnishings No
Fireplace Y
Window Features Skylights
Appliance Cooktop, Dishwasher, Disposal, Oven - Double, Oven - Self Cleaning, Oven/Range - Gas
Heat Source Natural Gas
Laundry Basement
Exterior
Exterior Feature Deck(s), Porch(es)
Garage Garage - Front Entry
Garage Spaces 2.0
Utilities Available Natural Gas Available, Cable TV
Waterfront N
Water Access N
Roof Type Shingle
Accessibility None
Porch Deck(s), Porch(es)
Parking Type Detached Garage, Driveway
Total Parking Spaces 2
Garage Y
Building
Story 3
Foundation Stone
Sewer Public Sewer
Water Public
Architectural Style Colonial
Level or Stories 3
Additional Building Above Grade, Below Grade
New Construction N
Schools
School District Lower Merion
Others
Senior Community No
Tax ID 40-00-14420-003
Ownership Fee Simple
SqFt Source Assessor
Acceptable Financing Conventional, Cash, FHA, VA
Listing Terms Conventional, Cash, FHA, VA
Financing Conventional,Cash,FHA,VA
Special Listing Condition Standard
Read Less Info
Want to know what your home might be worth? Contact us for a FREE valuation!

Our team is ready to help you sell your home for the highest possible price ASAP

Bought with John Michael Oleksa • Compass RE







