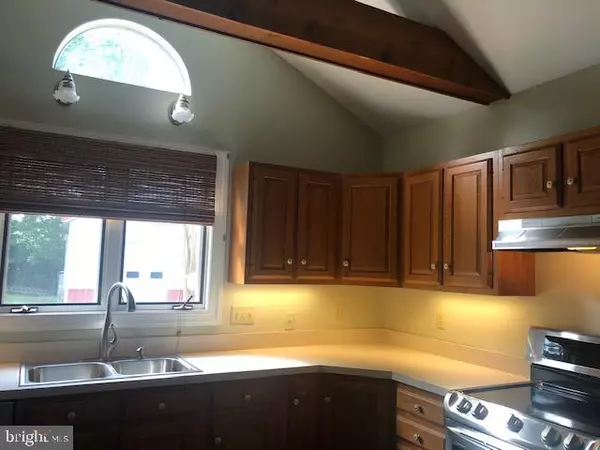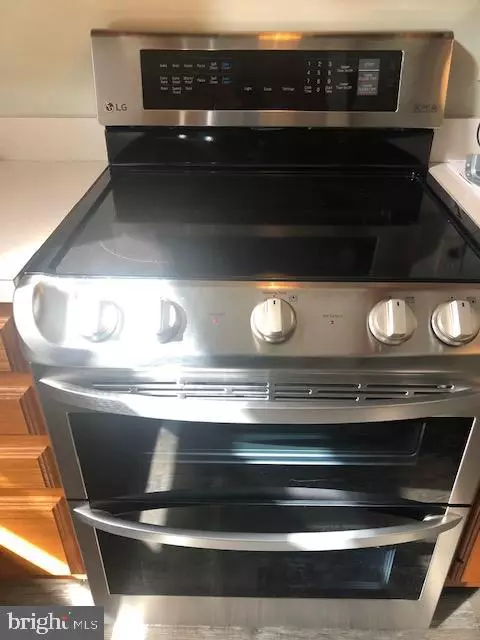$420,000
$370,000
13.5%For more information regarding the value of a property, please contact us for a free consultation.
2 Beds
1 Bath
1,248 SqFt
SOLD DATE : 10/15/2021
Key Details
Sold Price $420,000
Property Type Single Family Home
Sub Type Detached
Listing Status Sold
Purchase Type For Sale
Square Footage 1,248 sqft
Price per Sqft $336
Subdivision None Available
MLS Listing ID MDFR2004632
Sold Date 10/15/21
Style Ranch/Rambler
Bedrooms 2
Full Baths 1
HOA Y/N N
Abv Grd Liv Area 1,248
Originating Board BRIGHT
Year Built 1940
Annual Tax Amount $2,551
Tax Year 2021
Lot Size 0.275 Acres
Acres 0.27
Lot Dimensions 1.00 x
Property Description
Over 1,248 SF of living area, 2 bedrooms, with a den, 1 full bath. Kitchen and Living Room and Sunroom. Cover back patio, fenced in the back yard. 2 oversize garages. Detach garage is 32 x 32. Heated floor, and an oil boiler furnace. Cable hook up and water. 12.5' Ceilings, 10x10 doors, Second floor is 7' ceiling 4" knee walls. Pictures are coming.
Location
State MD
County Frederick
Zoning RESIDENTIAL
Rooms
Other Rooms Living Room, Bedroom 2, Kitchen, Den, Basement, Bedroom 1, Sun/Florida Room, Bathroom 1
Basement Connecting Stairway, Drain, Full, Poured Concrete, Shelving, Sump Pump, Unfinished
Main Level Bedrooms 2
Interior
Interior Features Attic, Breakfast Area, Built-Ins, Carpet, Ceiling Fan(s), Chair Railings, Crown Moldings, Dining Area, Entry Level Bedroom, Exposed Beams, Floor Plan - Traditional, Kitchen - Country, Pantry, Primary Bath(s), Tub Shower, Wainscotting, Walk-in Closet(s), Water Treat System, Window Treatments, Wood Floors
Hot Water Electric
Heating Forced Air
Cooling Ceiling Fan(s), Central A/C
Fireplaces Number 1
Equipment Dishwasher, Exhaust Fan, Freezer, Refrigerator, Icemaker, Microwave, Range Hood, Stove
Fireplace N
Appliance Dishwasher, Exhaust Fan, Freezer, Refrigerator, Icemaker, Microwave, Range Hood, Stove
Heat Source Oil
Laundry Hookup, Basement
Exterior
Exterior Feature Patio(s)
Parking Features Additional Storage Area, Garage - Front Entry, Garage Door Opener, Inside Access, Oversized
Garage Spaces 12.0
Fence Chain Link, Rear
Utilities Available Cable TV
Water Access N
Roof Type Asphalt
Accessibility None
Porch Patio(s)
Attached Garage 2
Total Parking Spaces 12
Garage Y
Building
Lot Description Backs to Trees, Front Yard, Level, Private, Rear Yard, Road Frontage
Story 2
Foundation Block
Sewer Private Septic Tank
Water Well
Architectural Style Ranch/Rambler
Level or Stories 2
Additional Building Above Grade, Below Grade
New Construction N
Schools
School District Frederick County Public Schools
Others
Senior Community No
Tax ID 1101005790
Ownership Fee Simple
SqFt Source Assessor
Acceptable Financing Cash, Conventional, FHA, USDA, VA
Listing Terms Cash, Conventional, FHA, USDA, VA
Financing Cash,Conventional,FHA,USDA,VA
Special Listing Condition Standard
Read Less Info
Want to know what your home might be worth? Contact us for a FREE valuation!

Our team is ready to help you sell your home for the highest possible price ASAP

Bought with Brooke A Fox • Charis Realty Group






