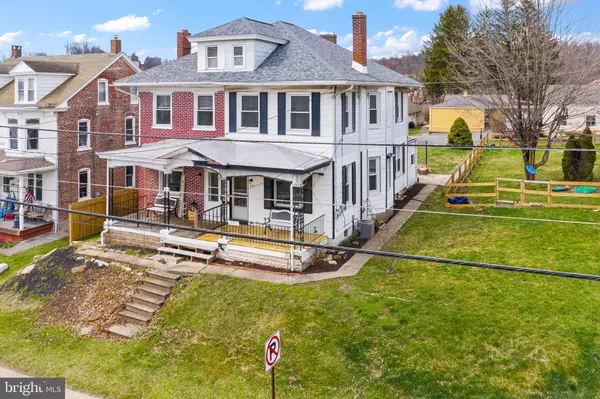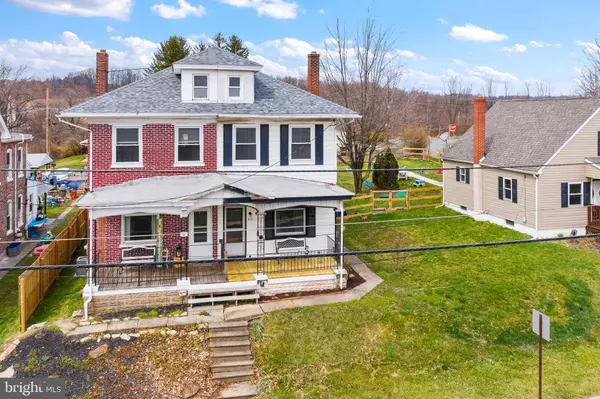$240,000
$239,000
0.4%For more information regarding the value of a property, please contact us for a free consultation.
3 Beds
2 Baths
1,312 SqFt
SOLD DATE : 05/20/2022
Key Details
Sold Price $240,000
Property Type Single Family Home
Sub Type Twin/Semi-Detached
Listing Status Sold
Purchase Type For Sale
Square Footage 1,312 sqft
Price per Sqft $182
Subdivision None Available
MLS Listing ID PABK2013294
Sold Date 05/20/22
Style Colonial
Bedrooms 3
Full Baths 1
Half Baths 1
HOA Y/N N
Abv Grd Liv Area 1,312
Originating Board BRIGHT
Year Built 1900
Annual Tax Amount $3,325
Tax Year 2022
Lot Size 3,920 Sqft
Acres 0.09
Lot Dimensions 0.00 x 0.00
Property Description
Welcome to this century old home that has gone under extensive renovations adding some 21st century modern conveniences, yet keeping the old wood work. The exterior updates include a brand new roof in 2019 (with transferable warranty), new windows in 2018, new exterior door in 2020, and a new front porch 2022. As you enter the home from the rear, you will step into a mud/laundry room with another door opening into a completely brand new large eat-in Kitchen with wainscoting, solid wood handmade kitchen cabinets with granite counter top, new stove, and new microwave. The first floor features all new 9 ceilings, new lighting, luxury vinyl plank floor, a living room with pocket doors, and a brand new powder room. Heading to the second floor you will be met with a brand new full bath and 3 good size bedrooms. The third floor provides flex space. Make another bedroom, kids space, office space, or use for storage. A brand new oil heater was installed in 2018, brand new central air system 2018, a brand new hot water heater 2018, brand new sump pump in basement 2018, as well as, the entire interior of the home has all new plumbing and most of the electric has been upgraded. Outside the rear of the home is a patio for grilling/entertaining and a set of Bilco doors to the basement. You will also find a driveway/off-street parking area that will easily fit 2-4 cars. This home is in the Boyertown School District, walking distance to downtown Boyertown which features the Colebrookdale Railroad, the highly regarded Boyertown Museum of Historic Vehicles, and numerous eateries with easy access to Rt. 100. Come see it before it is gone. Seller is offering a 1-year Americas Preferred Home Warranty.
Location
State PA
County Berks
Area Colebrookdale Twp (10238)
Zoning RESIDENTIAL
Rooms
Other Rooms Living Room, Dining Room, Primary Bedroom, Bedroom 2, Bedroom 3, Kitchen
Basement Outside Entrance
Interior
Hot Water Electric
Heating Forced Air
Cooling Central A/C
Equipment Built-In Microwave, Refrigerator, Oven/Range - Electric
Appliance Built-In Microwave, Refrigerator, Oven/Range - Electric
Heat Source Oil
Laundry Hookup, Main Floor
Exterior
Garage Spaces 2.0
Waterfront N
Water Access N
Roof Type Architectural Shingle
Accessibility None
Parking Type Driveway, Off Street
Total Parking Spaces 2
Garage N
Building
Story 2
Foundation Stone
Sewer Public Sewer
Water Public
Architectural Style Colonial
Level or Stories 2
Additional Building Above Grade, Below Grade
New Construction N
Schools
School District Boyertown Area
Others
Senior Community No
Tax ID 38-5397-13-03-3617
Ownership Fee Simple
SqFt Source Assessor
Acceptable Financing Cash, Conventional, FHA, VA
Listing Terms Cash, Conventional, FHA, VA
Financing Cash,Conventional,FHA,VA
Special Listing Condition Standard
Read Less Info
Want to know what your home might be worth? Contact us for a FREE valuation!

Our team is ready to help you sell your home for the highest possible price ASAP

Bought with Derek Ryan • Keller Williams Real Estate -Exton







