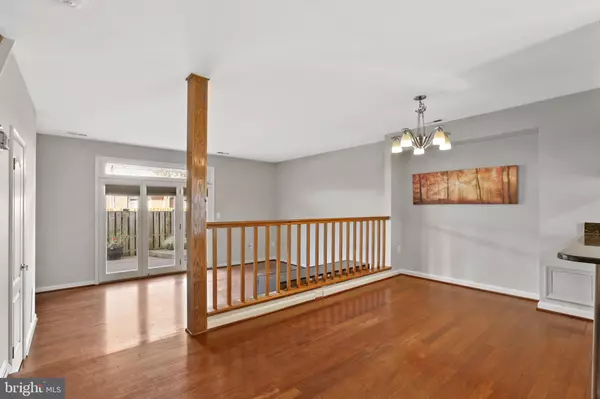$345,000
$353,900
2.5%For more information regarding the value of a property, please contact us for a free consultation.
2 Beds
3 Baths
1,340 SqFt
SOLD DATE : 02/17/2022
Key Details
Sold Price $345,000
Property Type Townhouse
Sub Type Interior Row/Townhouse
Listing Status Sold
Purchase Type For Sale
Square Footage 1,340 sqft
Price per Sqft $257
Subdivision Fells Point Historic District
MLS Listing ID MDBA2021052
Sold Date 02/17/22
Style Traditional
Bedrooms 2
Full Baths 2
Half Baths 1
HOA Fees $25/ann
HOA Y/N Y
Abv Grd Liv Area 1,340
Originating Board BRIGHT
Year Built 1989
Annual Tax Amount $7,204
Tax Year 2021
Property Description
Perfect Fells Point townhome with assigned and guest parking! This home is located right where Fells Point meets Canton across from the waterfront. Enjoy the bright, open main level has dark wood floors; spacious dining room; sunken living room w/French doors to large deck; half bath; & kitchen with granite counters & stainless steel appliances, including a 3 year old refrigerator. Upstairs, has two huge bedrooms with carpet & large closets. Both upstairs full-baths have been updated with granite counters & travertine marble floors. Newer windows throughout. There is Hi-Efficiency A/C / Furnace, and a washer and dryer purchased in 2019! This home has the best walkability in Baltimore City! Walk to 50+ of the best bars and restaurants in every direction. Easy access to all highways and excellent bike lanes to get you around the city and waterfront.
Location
State MD
County Baltimore City
Zoning R-8
Direction South
Rooms
Other Rooms Living Room, Dining Room, Primary Bedroom, Bedroom 2, Kitchen, Foyer, Laundry
Interior
Interior Features Dining Area, Primary Bath(s), Window Treatments, Upgraded Countertops, WhirlPool/HotTub, Wood Floors, Recessed Lighting, Floor Plan - Open
Hot Water Electric
Heating Forced Air
Cooling Central A/C
Equipment Dishwasher, Disposal, Oven/Range - Gas, Range Hood, Refrigerator, Washer/Dryer Stacked, Stainless Steel Appliances
Fireplace N
Window Features Double Pane,Vinyl Clad,Screens,Wood Frame
Appliance Dishwasher, Disposal, Oven/Range - Gas, Range Hood, Refrigerator, Washer/Dryer Stacked, Stainless Steel Appliances
Heat Source Natural Gas
Laundry Has Laundry
Exterior
Exterior Feature Deck(s)
Parking On Site 1
Fence Rear, Privacy
Amenities Available Common Grounds
Water Access N
View City
Roof Type Asphalt
Street Surface Black Top,Paved
Accessibility None
Porch Deck(s)
Road Frontage City/County, Public
Garage N
Building
Story 2
Foundation Slab
Sewer Public Sewer
Water Public
Architectural Style Traditional
Level or Stories 2
Additional Building Above Grade, Below Grade
Structure Type Dry Wall
New Construction N
Schools
School District Baltimore City Public Schools
Others
Pets Allowed Y
HOA Fee Include Insurance,Reserve Funds,Snow Removal
Senior Community No
Tax ID 0302071832 015
Ownership Fee Simple
SqFt Source Estimated
Special Listing Condition Standard
Pets Allowed No Pet Restrictions
Read Less Info
Want to know what your home might be worth? Contact us for a FREE valuation!

Our team is ready to help you sell your home for the highest possible price ASAP

Bought with Chris A Meldrom • Corner House Realty






