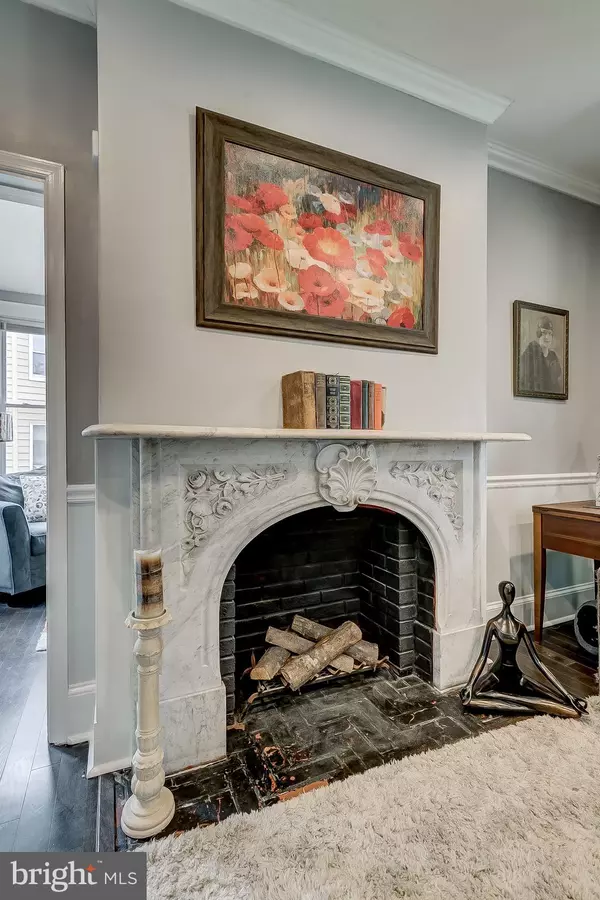$307,000
$299,999
2.3%For more information regarding the value of a property, please contact us for a free consultation.
4 Beds
4 Baths
3,215 SqFt
SOLD DATE : 08/31/2020
Key Details
Sold Price $307,000
Property Type Single Family Home
Sub Type Detached
Listing Status Sold
Purchase Type For Sale
Square Footage 3,215 sqft
Price per Sqft $95
Subdivision Callaway-Garrison
MLS Listing ID MDBA515050
Sold Date 08/31/20
Style Colonial
Bedrooms 4
Full Baths 3
Half Baths 1
HOA Y/N N
Abv Grd Liv Area 2,540
Originating Board BRIGHT
Year Built 1934
Annual Tax Amount $5,069
Tax Year 2019
Lot Size 10,080 Sqft
Acres 0.23
Property Description
** WELCOME HOME! ** This 4-level dream has everything you're looking for & so much more! Absolutely splendid kitchen w/ custom cabinetry, granite countertops, ceramic tile floors, & stainless steel appliances. Spacious, sunny living room w/ fireplace & elegant, chocolate hardwood floors. Tidy sunroom for use as a breakfast nook, office, or relaxing reading room. Even has the much sought-after entry-level half bath for visitors and other guests. Phenomenal master bedroom suite w/ sitting area & dual closets. Plus 3 additional bedrooms & 2 full baths just steps away from a convenient 2nd floor laundry room. Fully-finished basement for gamers or exercise enthusiasts w/ plenty of extra storage. Make the most of your summers w/ large front and back yards. Enjoy lazy afternoons on the rear deck or rear patio. The outdoor spaces are perfect for flower or vegetable gardening, tiki torch luaus, smores by the fire pit, or outdoor sports. There's even a shed for hobbyists of all kinds! A spectacular renovation meant just for you!!
Location
State MD
County Baltimore City
Zoning R-1
Direction South
Rooms
Basement Fully Finished
Interior
Interior Features Carpet, Ceiling Fan(s), Crown Moldings, Floor Plan - Traditional, Formal/Separate Dining Room, Kitchen - Gourmet, Primary Bath(s), Recessed Lighting, Walk-in Closet(s), Wood Floors, Other
Hot Water Electric
Heating Forced Air
Cooling Central A/C, Ceiling Fan(s)
Flooring Ceramic Tile, Laminated, Carpet
Fireplaces Number 1
Equipment Built-In Microwave, Dishwasher, Dryer, Disposal, Dryer - Front Loading, Energy Efficient Appliances, Exhaust Fan, Microwave, Icemaker, Oven/Range - Gas, Range Hood, Refrigerator, Stainless Steel Appliances, Stove, Washer
Fireplace Y
Appliance Built-In Microwave, Dishwasher, Dryer, Disposal, Dryer - Front Loading, Energy Efficient Appliances, Exhaust Fan, Microwave, Icemaker, Oven/Range - Gas, Range Hood, Refrigerator, Stainless Steel Appliances, Stove, Washer
Heat Source Natural Gas
Exterior
Garage Spaces 3.0
Water Access N
Roof Type Shingle
Accessibility 2+ Access Exits
Total Parking Spaces 3
Garage N
Building
Story 4
Sewer Public Sewer
Water Public
Architectural Style Colonial
Level or Stories 4
Additional Building Above Grade, Below Grade
Structure Type Dry Wall
New Construction N
Schools
School District Baltimore City Public Schools
Others
Senior Community No
Tax ID 0315222937 008
Ownership Fee Simple
SqFt Source Assessor
Acceptable Financing Conventional, Cash, FHA, Private, Other
Listing Terms Conventional, Cash, FHA, Private, Other
Financing Conventional,Cash,FHA,Private,Other
Special Listing Condition Standard
Read Less Info
Want to know what your home might be worth? Contact us for a FREE valuation!

Our team is ready to help you sell your home for the highest possible price ASAP

Bought with James T Weiskerger • Next Step Realty






