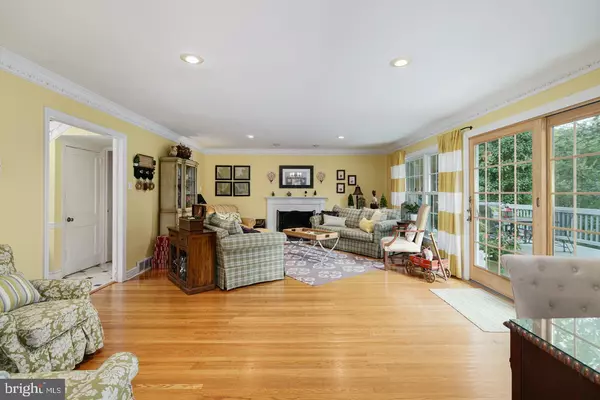$825,000
$750,000
10.0%For more information regarding the value of a property, please contact us for a free consultation.
6 Beds
4 Baths
4,800 SqFt
SOLD DATE : 10/29/2021
Key Details
Sold Price $825,000
Property Type Single Family Home
Sub Type Detached
Listing Status Sold
Purchase Type For Sale
Square Footage 4,800 sqft
Price per Sqft $171
Subdivision Wallingford Valley
MLS Listing ID PADE2004434
Sold Date 10/29/21
Style Cape Cod
Bedrooms 6
Full Baths 4
HOA Y/N N
Abv Grd Liv Area 4,800
Originating Board BRIGHT
Year Built 1953
Annual Tax Amount $18,351
Tax Year 2021
Lot Size 1.220 Acres
Acres 1.22
Property Description
This exceptional expansive Cape Cod with over 4,800 sq feet of living space is sure to delight any buyer. Filled with natural light this 6 bedroom, 4 full bathroom home has it all. Spacious rooms include formal living room with fireplace and sliders to deck, dining room with built-ins, eat-in kitchen with island, wet bar and butlers pantry, huge mudroom with laundry area, cozy den with built-ins and two large bedrooms with walk- in closets and bathrooms, complete the first floor. Three nice size bedrooms with hall bath, large closets and charming nooks. Giant finished daylight basement with wet bar, fireplace, bedroom and full bath make it ideal for guests, nanny, or in-laws suite . Located on a cul-de-sac street and just minutes from the Wallingford Train station, Wallingford Elementary School and Downtown Media.
Location
State PA
County Delaware
Area Nether Providence Twp (10434)
Zoning RES
Rooms
Other Rooms Living Room, Dining Room, Primary Bedroom, Bedroom 2, Bedroom 3, Kitchen, Family Room, Basement, Bedroom 1, Laundry, Other
Basement Full, Fully Finished
Main Level Bedrooms 2
Interior
Hot Water Natural Gas
Heating Forced Air
Cooling Central A/C
Flooring Wood
Fireplaces Number 2
Fireplaces Type Marble, Stone
Fireplace Y
Heat Source Natural Gas
Laundry Main Floor
Exterior
Exterior Feature Deck(s), Patio(s), Porch(es)
Garage Garage - Front Entry, Inside Access
Garage Spaces 2.0
Waterfront N
Water Access N
Roof Type Pitched
Accessibility None
Porch Deck(s), Patio(s), Porch(es)
Parking Type Driveway, Attached Garage
Attached Garage 2
Total Parking Spaces 2
Garage Y
Building
Lot Description Corner, Cul-de-sac, Level, Sloping, Trees/Wooded
Story 1.5
Sewer Public Sewer
Water Public
Architectural Style Cape Cod
Level or Stories 1.5
Additional Building Above Grade
New Construction N
Schools
Elementary Schools Wallingford
Middle Schools Strath Haven
High Schools Strath Haven
School District Wallingford-Swarthmore
Others
Senior Community No
Tax ID 34-00-02770-00
Ownership Fee Simple
SqFt Source Estimated
Acceptable Financing Conventional
Listing Terms Conventional
Financing Conventional
Special Listing Condition Standard
Read Less Info
Want to know what your home might be worth? Contact us for a FREE valuation!

Our team is ready to help you sell your home for the highest possible price ASAP

Bought with Heidi O Foggo • Compass RE







