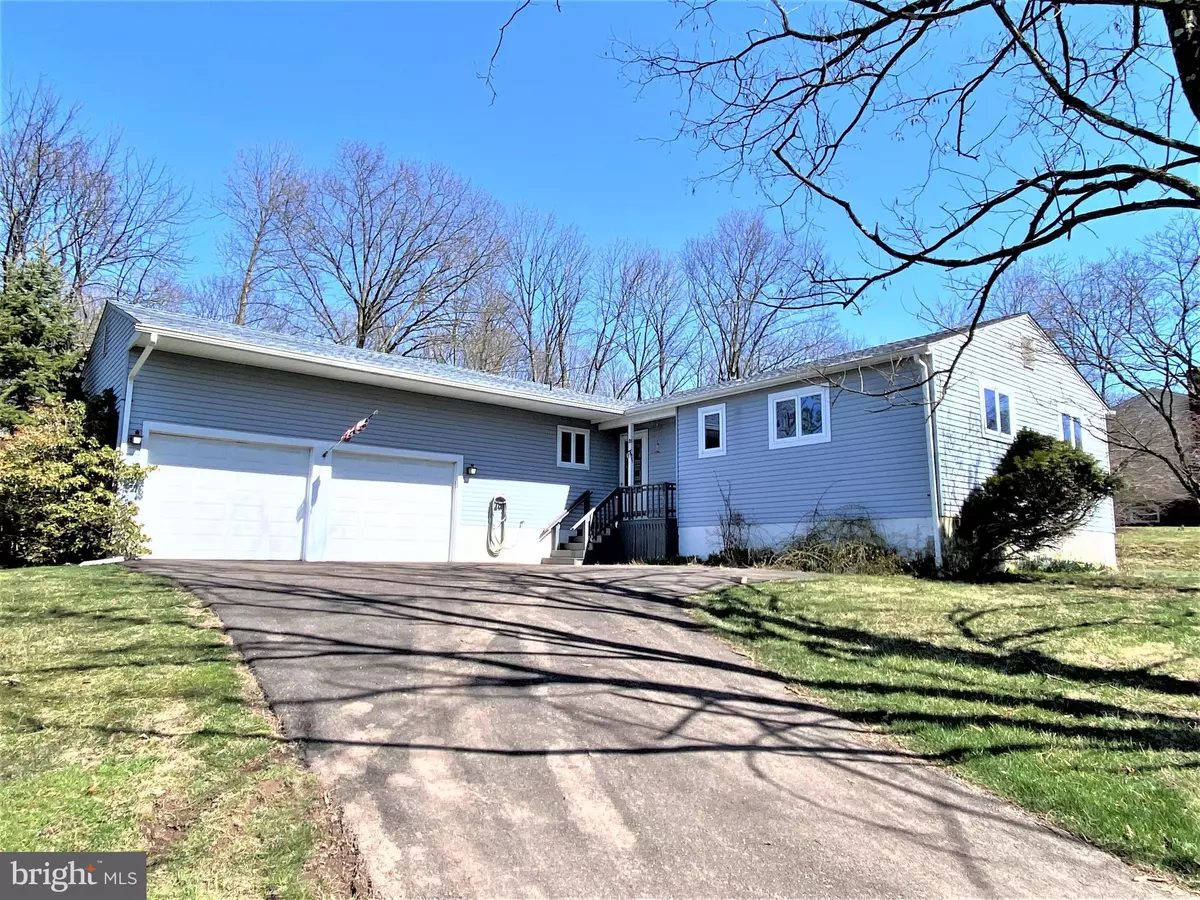$400,000
$424,900
5.9%For more information regarding the value of a property, please contact us for a free consultation.
3 Beds
2 Baths
1,305 SqFt
SOLD DATE : 05/17/2022
Key Details
Sold Price $400,000
Property Type Single Family Home
Sub Type Detached
Listing Status Sold
Purchase Type For Sale
Square Footage 1,305 sqft
Price per Sqft $306
Subdivision Rolling Hill Acres
MLS Listing ID PABU2022356
Sold Date 05/17/22
Style Ranch/Rambler
Bedrooms 3
Full Baths 2
HOA Y/N N
Abv Grd Liv Area 1,305
Originating Board BRIGHT
Year Built 1975
Annual Tax Amount $4,207
Tax Year 2021
Lot Size 0.942 Acres
Acres 0.94
Lot Dimensions 228.00 x 180.00
Property Description
Be sure to check out the 3D Virtual House Tour. This is a great property that is full of possibilities for first-time home-buyers, eager renovators or as an investment opportunity! All you need is to roll up your sleeves, grab a toolbox, and come with a little elbow grease and an open mind to see everything that this classic rancher has to offer. It sits on a nicely sized lot on a quiet street, is full of natural sunlight, has a primary bedroom with its own bathroom, two spacious additional bedrooms and a nice, big, eat-in kitchen with hardwood floors that opens out on to a covered back porch. There's a full basement, an oversized two-car garage, and a shed in the back to provide ample storage. The front yard offers a beautiful view of the rolling rural landscape that makes Upper Bucks such a desirable place to live. The location is fantastic for nature lovers as it is just minutes from Lake Nockamixon, the Delaware River and many other local parks but also booming Bethlehem and Easton. A great school district adds to the many benefits. Don't miss the chance to turn this property into something fantastic.
Location
State PA
County Bucks
Area Nockamixon Twp (10130)
Zoning R
Rooms
Other Rooms Living Room, Dining Room, Primary Bedroom, Bedroom 2, Bedroom 3, Kitchen, Primary Bathroom
Basement Daylight, Partial, Full, Unfinished
Main Level Bedrooms 3
Interior
Interior Features Carpet, Ceiling Fan(s), Combination Dining/Living, Dining Area, Entry Level Bedroom, Floor Plan - Open, Kitchen - Eat-In, Kitchen - Table Space, Primary Bath(s), Pantry, Tub Shower, Stall Shower, Wood Floors
Hot Water Electric
Heating Baseboard - Electric
Cooling Wall Unit
Flooring Carpet, Vinyl
Equipment Dishwasher, Oven/Range - Electric, Range Hood
Fireplace N
Window Features Energy Efficient,Replacement
Appliance Dishwasher, Oven/Range - Electric, Range Hood
Heat Source Electric
Laundry Basement
Exterior
Exterior Feature Porch(es)
Garage Garage - Front Entry, Inside Access
Garage Spaces 5.0
Utilities Available Cable TV, Phone, Under Ground
Waterfront N
Water Access N
View Garden/Lawn, Scenic Vista, Trees/Woods
Roof Type Architectural Shingle,Asphalt,Fiberglass,Pitched,Shingle
Street Surface Black Top,Paved
Accessibility None
Porch Porch(es)
Road Frontage Boro/Township
Parking Type Attached Garage, Driveway
Attached Garage 2
Total Parking Spaces 5
Garage Y
Building
Lot Description Backs to Trees, Trees/Wooded, SideYard(s), Rear Yard, No Thru Street, Level, Front Yard
Story 1
Foundation Block
Sewer On Site Septic
Water Well
Architectural Style Ranch/Rambler
Level or Stories 1
Additional Building Above Grade, Below Grade
Structure Type Dry Wall
New Construction N
Schools
Elementary Schools Durham Nockamixon
Middle Schools Palms
High Schools Palisades
School District Palisades
Others
Senior Community No
Tax ID 30-012-013
Ownership Fee Simple
SqFt Source Assessor
Acceptable Financing Cash, Conventional, FHA, FHA 203(k)
Listing Terms Cash, Conventional, FHA, FHA 203(k)
Financing Cash,Conventional,FHA,FHA 203(k)
Special Listing Condition Standard
Read Less Info
Want to know what your home might be worth? Contact us for a FREE valuation!

Our team is ready to help you sell your home for the highest possible price ASAP

Bought with John C Suchy • Coldwell Banker Hearthside Realtors- Ottsville







