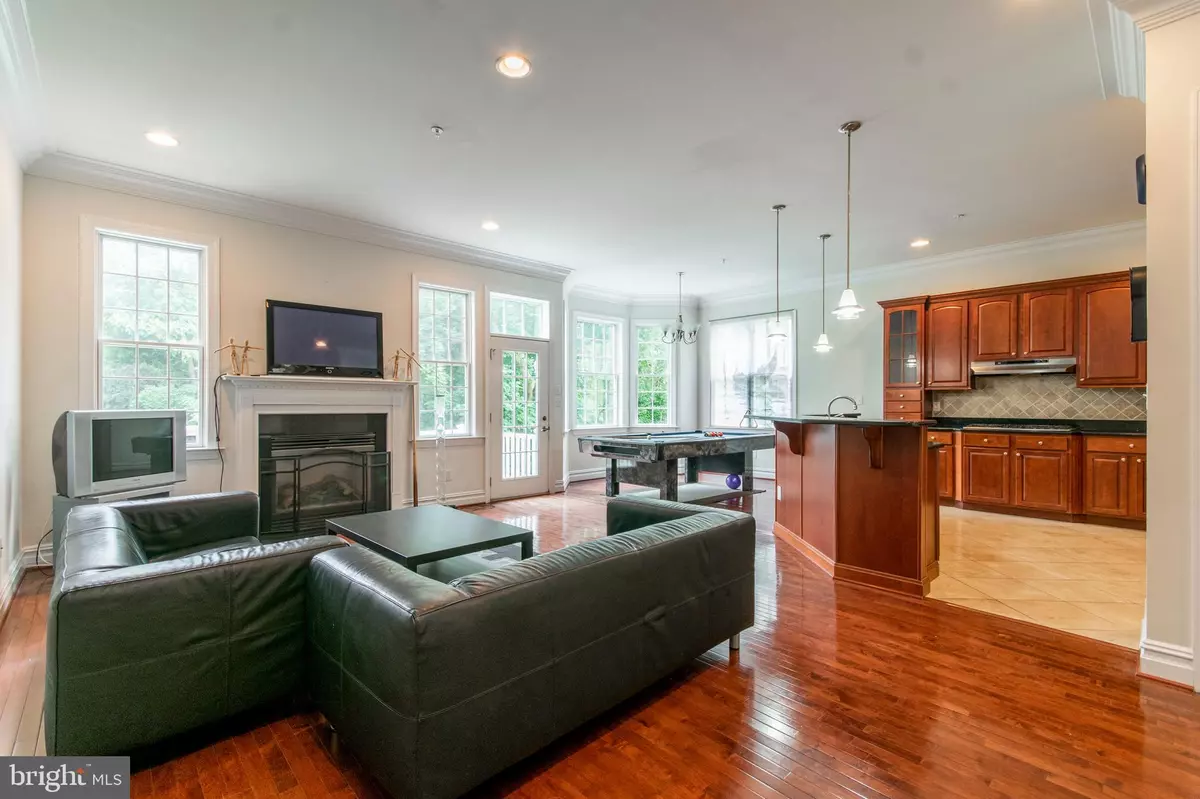$480,000
$499,000
3.8%For more information regarding the value of a property, please contact us for a free consultation.
5 Beds
4 Baths
4,333 SqFt
SOLD DATE : 04/15/2022
Key Details
Sold Price $480,000
Property Type Condo
Sub Type Condo/Co-op
Listing Status Sold
Purchase Type For Sale
Square Footage 4,333 sqft
Price per Sqft $110
Subdivision Breyer Court
MLS Listing ID PAMC690588
Sold Date 04/15/22
Style French
Bedrooms 5
Full Baths 3
Half Baths 1
Condo Fees $560/mo
HOA Y/N N
Abv Grd Liv Area 3,493
Originating Board BRIGHT
Year Built 2005
Annual Tax Amount $17,712
Tax Year 2022
Lot Dimensions x 0.00
Property Description
Welcome to this beautifully maintained 5 bedroom, 3.5 bath home in the gated community of Breyer Court! Be greeted by your regal entry with soaring ceilings, feature lighting, neutral paint, and wood floors. Moving to the right, enter through double doors leading to a lovely office space. Continuing to the back of the floor, find a spacious living area with feature gas fireplace ideal for entertaining as well as connected gourmet kitchen. Sure to delight any chef and the savviest entertainer, this kitchen is complete with shaker cabinets, upgraded granite countertops, tile backsplash, stainless steel appliance package, and huge bar with pendant lighting! There is ample room for your full dining set and access to a beautiful balcony space. The floor is completed by a half bath and garage access. Head upstairs to find a gorgeous primary bedroom with tray ceiling, crown molding, plush carpet and sitting space then continue to the ensuite bath flanked by two large closets, complete with stall shower, luxurious soaking tub, commode room, and double vanity with black granite countertops. On this floor you will also find 2 more spacious bedrooms with ample lighting as well as a gorgeous full hall bath with soaking tub. The floor is completed by several large hall closets and a spacious laundry room with front loading washer and dryer. We’re not done yet! Check out this amazing walk out basement and find 2 additional spacious bedrooms with ample closet space, full bath with stall shower, and additional living space, the perfect place for the additional living space or for entertaining. This home is completed by a 2 car garage. HOA includes stucco and roof maintenance. This property is conveniently located near the Jenkintown train station, rte 611, 309 and 73 and has easy access to the Cheltenham Mall and ample shopping and restaurants. Be sure to see it today!
Location
State PA
County Montgomery
Area Cheltenham Twp (10631)
Zoning R
Rooms
Basement Full, Fully Finished
Interior
Interior Features Carpet, Ceiling Fan(s), Crown Moldings, Breakfast Area, Dining Area, Floor Plan - Traditional, Kitchen - Gourmet, Kitchen - Eat-In, Primary Bath(s), Recessed Lighting, Soaking Tub, Stall Shower, Upgraded Countertops, Wood Floors
Hot Water Natural Gas
Heating Forced Air
Cooling Central A/C
Flooring Ceramic Tile, Wood, Carpet
Fireplaces Number 1
Equipment Refrigerator, Oven - Wall, Built-In Range, Range Hood, Stainless Steel Appliances, Cooktop
Furnishings No
Fireplace Y
Appliance Refrigerator, Oven - Wall, Built-In Range, Range Hood, Stainless Steel Appliances, Cooktop
Heat Source Natural Gas
Laundry Upper Floor
Exterior
Garage Garage Door Opener, Garage - Front Entry, Inside Access, Oversized
Garage Spaces 4.0
Amenities Available None
Waterfront N
Water Access N
Roof Type Shingle
Accessibility None
Parking Type Attached Garage, Driveway
Attached Garage 2
Total Parking Spaces 4
Garage Y
Building
Story 2
Sewer Public Sewer
Water Public
Architectural Style French
Level or Stories 2
Additional Building Above Grade, Below Grade
New Construction N
Schools
School District Cheltenham
Others
Pets Allowed N
HOA Fee Include Common Area Maintenance,Ext Bldg Maint,Lawn Care Front,Lawn Maintenance,Reserve Funds,Security Gate,Snow Removal,Trash,Other
Senior Community No
Tax ID 31-00-03127-559
Ownership Condominium
Security Features Security Gate
Acceptable Financing Cash, Conventional, VA
Listing Terms Cash, Conventional, VA
Financing Cash,Conventional,VA
Special Listing Condition Standard
Read Less Info
Want to know what your home might be worth? Contact us for a FREE valuation!

Our team is ready to help you sell your home for the highest possible price ASAP

Bought with Eileen Koolpe • Keller Williams Real Estate-Montgomeryville







